
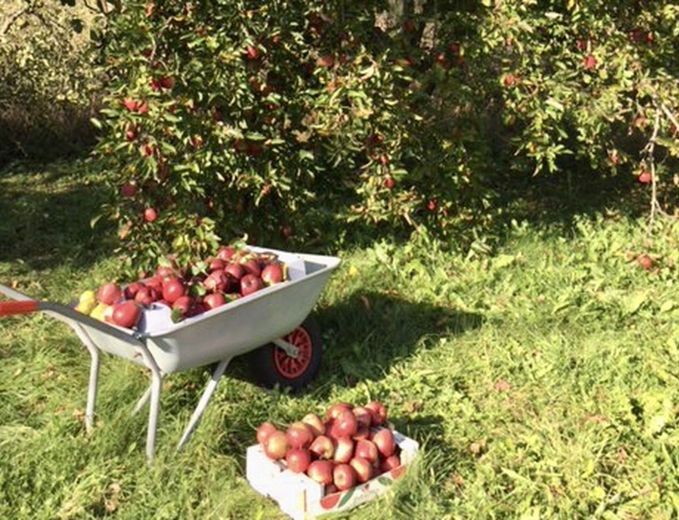
Obstgarten
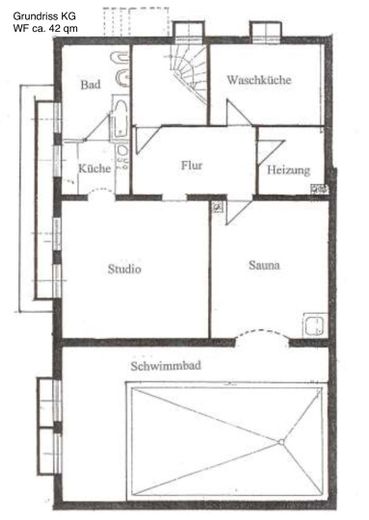
Kellergeschoss
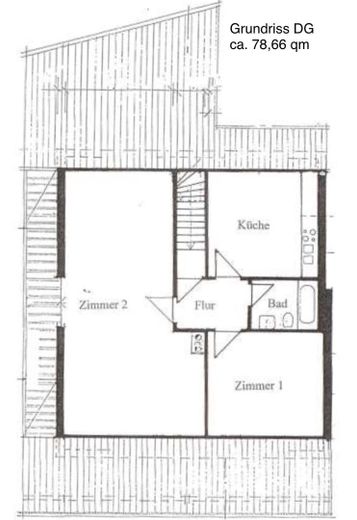
Dachgeschoss
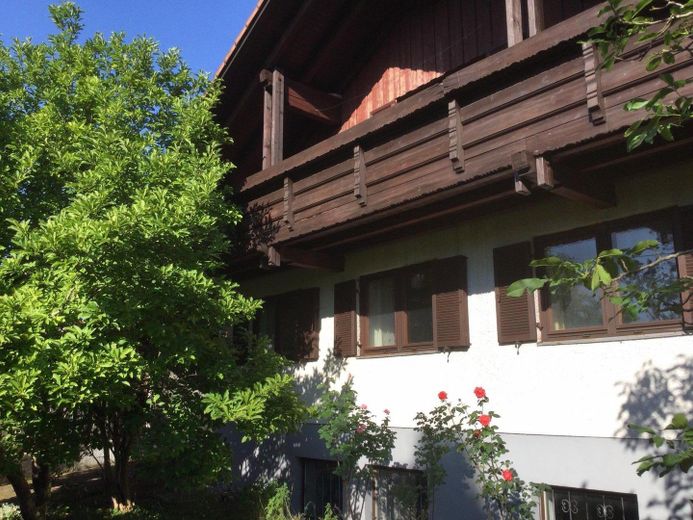
Hausansicht
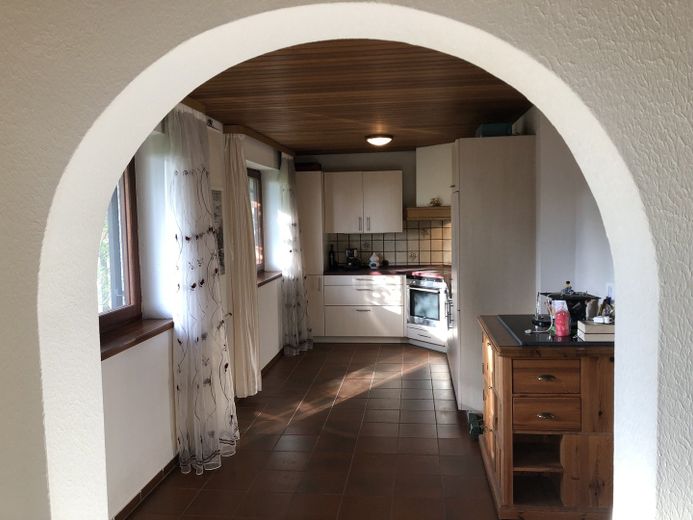
Küche
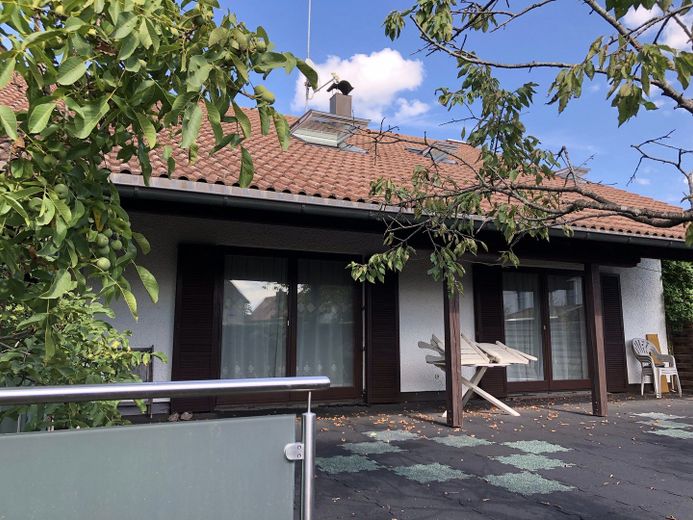



| Selling Price | 1.180.000 € |
|---|---|
| Courtage | no courtage for buyers |
For sale is a detached house with approx. 1047 square meters of land (of which approx. 609 square meters are a separately fenced orchard) in Grafrath without broker's commission. The house was built in 1985 in solid construction and has a full basement. The builder attached great importance to a high-quality choice of materials and a wide range of possible uses to make you feel at home. The entire house has tiled floors and is heated by underfloor heating. There are also tiled stoves on each floor. As shown in the floor plans, there are 3 separate living units in this house, each with its own kitchen, bathroom (with bathtub) and separate access. The house can therefore be used in a variety of ways and has great potential for renting out or as a vacation home in addition to owner-occupation. Nevertheless, the house has never been rented out and is in a very good and well-kept condition. The mature beech hedge around the house guarantees a high degree of privacy.
First floor:
On the ground floor there is a 3-room apartment of approx. 132 sqm. The living room (approx. 28 sqm) and the large bedroom (approx. 23 sqm) face south and each have their own access to the south-facing terrace and the garden. Both rooms can be additionally heated via a tiled stove. The west-facing kitchen of 15 sqm offers ample space for a dining area and has open access to the living room through an arched partition wall. The new fitted kitchen with brand-name appliances has hardly been used and is already included in the purchase price. The large and covered 60 sqm south-facing terrace directly facing the garden invites you to spend cozy hours. The bathroom is equipped with a bathtub and separate shower as well as WC and BD. A marble staircase leads to all floors.
Top floor:
The top floor was only converted in 1994. Here there is a 2-room apartment of approx. 79 sqm with bathroom and kitchen. There is also a built-in tiled stove in the studio (approx. 39 sqm), which means that both rooms can also be heated. In the kitchen (approx. 13 sqm) there is also a fitted kitchen with branded appliances and granite worktop as well as space for a dining area. The large and covered west-facing balcony invites you to spend romantic evenings with an unobstructed view into the distance.
Basement:
Here you will find a west-facing 1-room apartment with bathroom, kitchen, daylight and underfloor heating, a heating/laundry room, a room for hot water and a bathroom.
laundry room, a room for the water heater and a large storage room, where the floor and walls are tiled in white and a sauna has been installed. There is also a connection for a shower. There is plenty of storage space here as well as in the large hallway. Next to the storage room, directly under the insulated south-facing terrace, a swimming pool has been installed in the concrete shell.
These special features make the house a place to feel at home and demonstrate its versatile usability. The approx. 60 m² covered south-facing terrace with sunny and shady spots and the large covered west-facing balcony offer family and friends plenty of space for socializing and relaxing. The flowering trees (magnolias, lilacs) in the garden and the mature fruit trees in the orchard and the precious fruits (apples, pears, plums, quinces, cherries and walnuts) make your four seasons even more beautiful and abundant to enjoy.
- Fully tiled floor with underfloor heating in all living areas
- Fireplaces (tiled stoves) on the ground floor and attic
- Number of kitchens: 3
- All 3 bathrooms with washbasin, bathtub and WC
- Marble staircases
- Wooden double windows/patio doors
- Fitted kitchen as good as new on the ground floor and first floor with brand-name appliances
- Sauna with shower connection in the basement
- Shell construction of approx. 54 sqm swimming pool in the basement
Renovation/modernization
- South terrace renovation - completely new floor structure in 2013 (insulation, waterproofing, coverings)
- Installation of large-format stainless steel railings with frosted glass in 2013
- New exterior wall painting in 2014
- All roof windows replaced with high-quality insulated windows from the "Velux" brand in 2020
Grafrath is located just 4 km from Lake Ammersee on the edge of the "Ampermoos" nature reserve, conveniently situated on the B471, in the immediate vicinity of the A96 Munich-Lindau highway and the Munich-Geltendorf S-Bahn line. Due to its scenic location, Grafrath is one of the most beautiful places in the district of Fürstenfeldbruck.
The good infrastructure is reflected in the kindergartens, elementary school, swimming pool, sports clubs and shopping facilities for daily needs, all of which are located close to the property. Long-established, reliable craft businesses that value customer satisfaction can be found throughout the area. Good, down-to-earth cuisine is served in Grafrath's pubs and beer gardens. The idyllic Amper village is a popular destination for hikers, nature lovers and art enthusiasts.