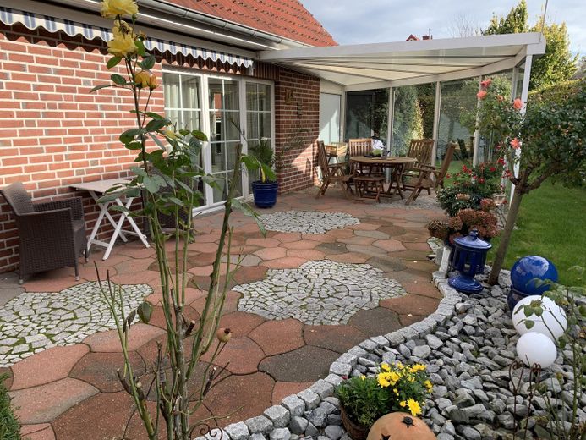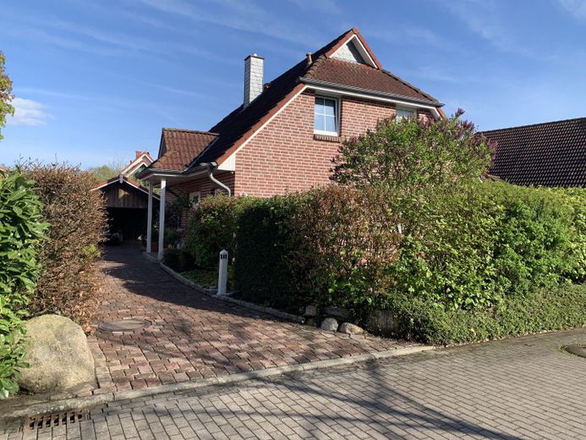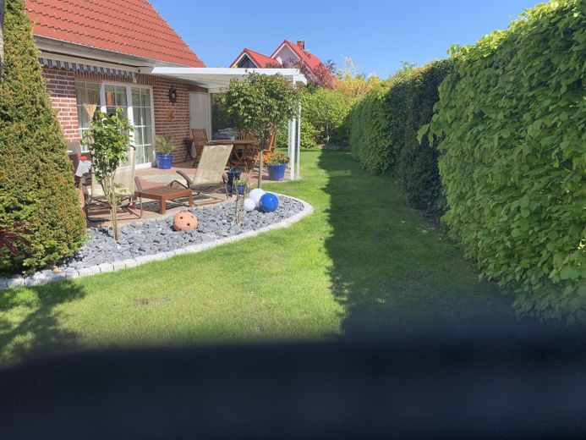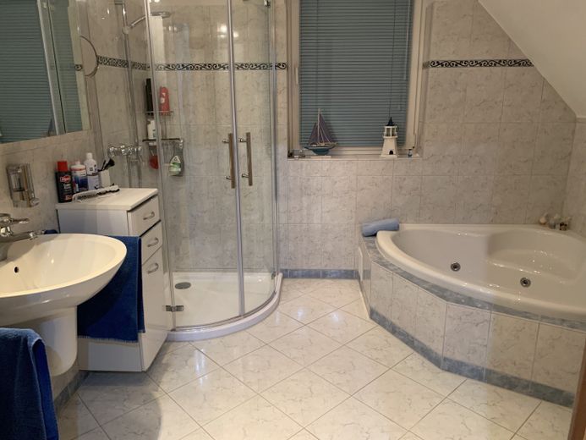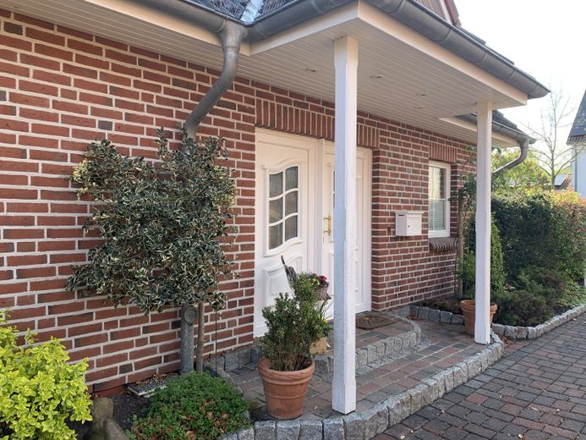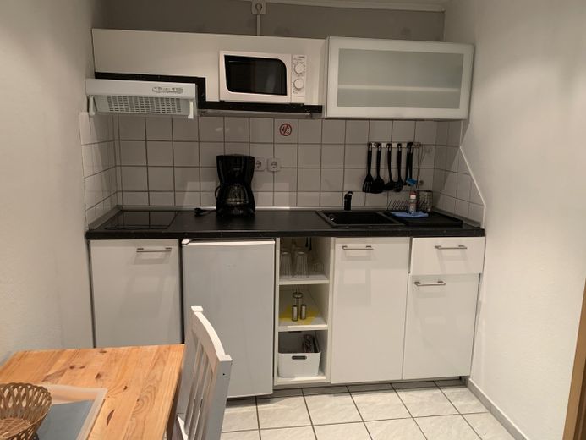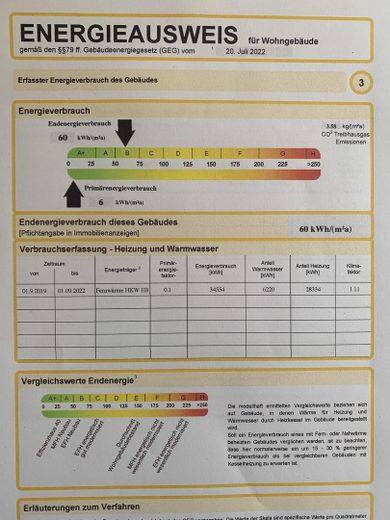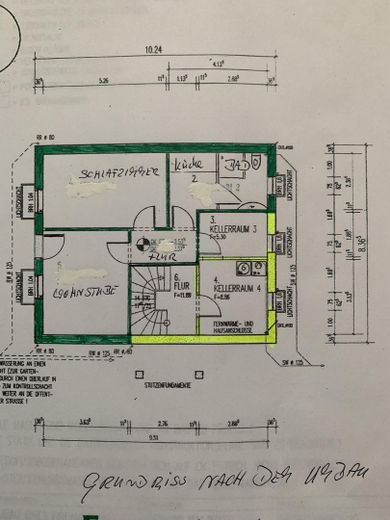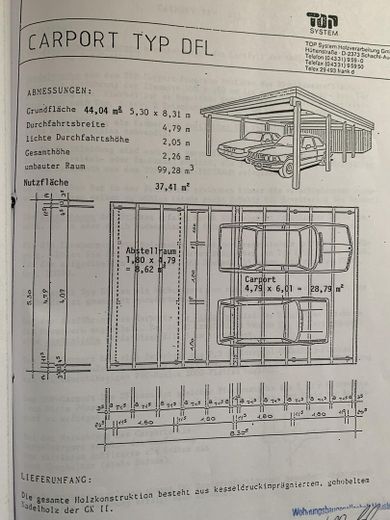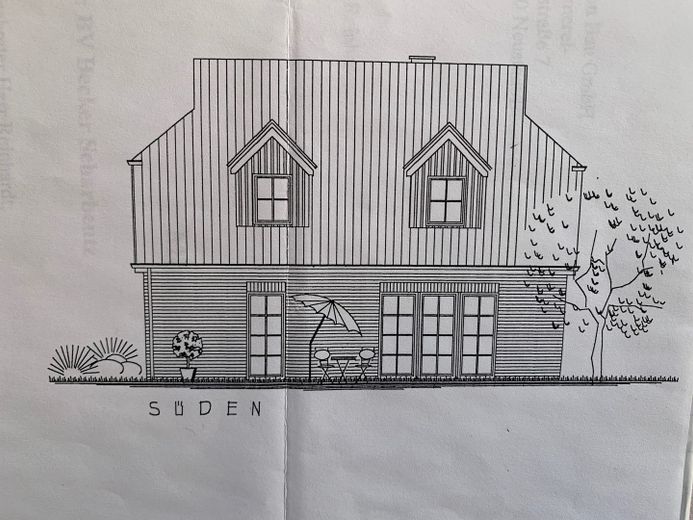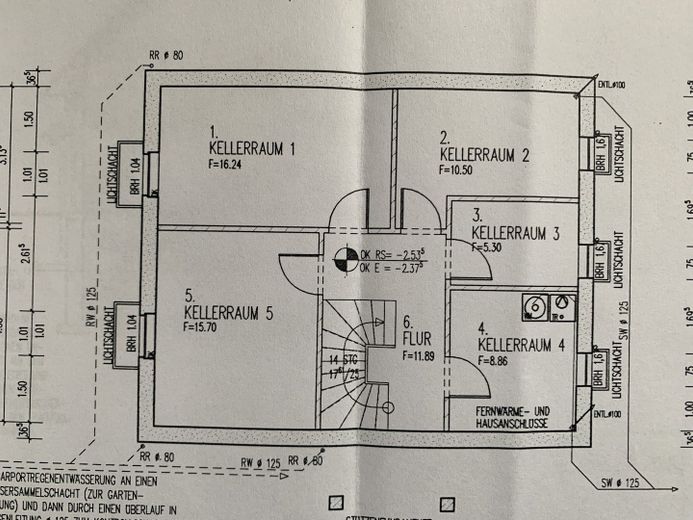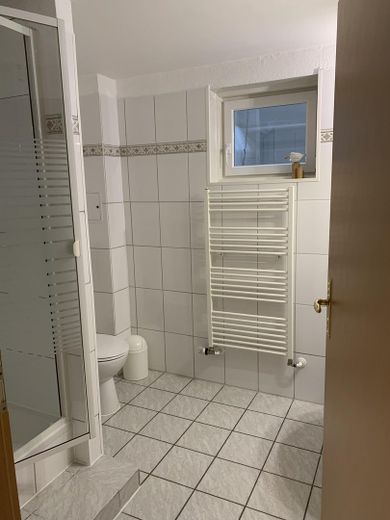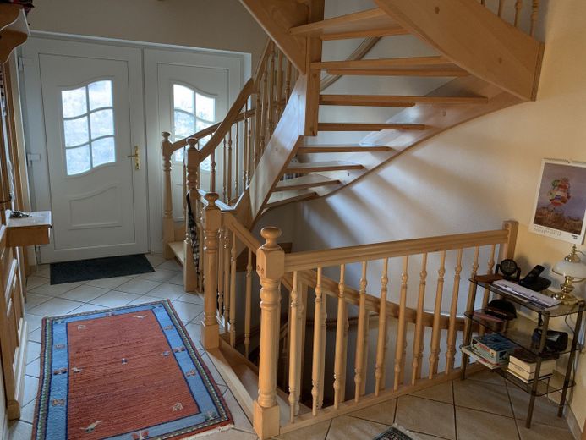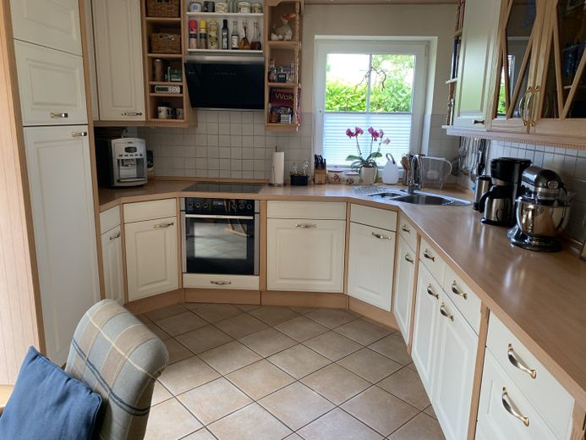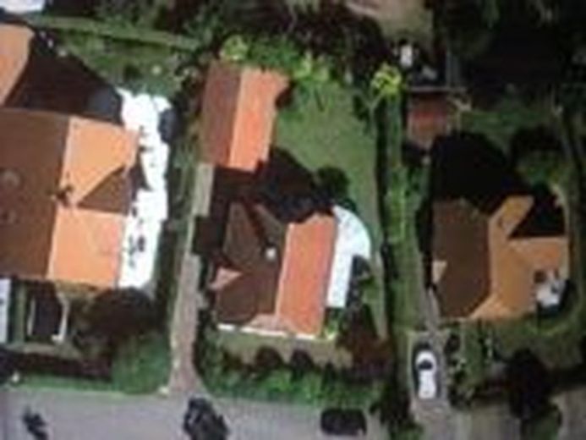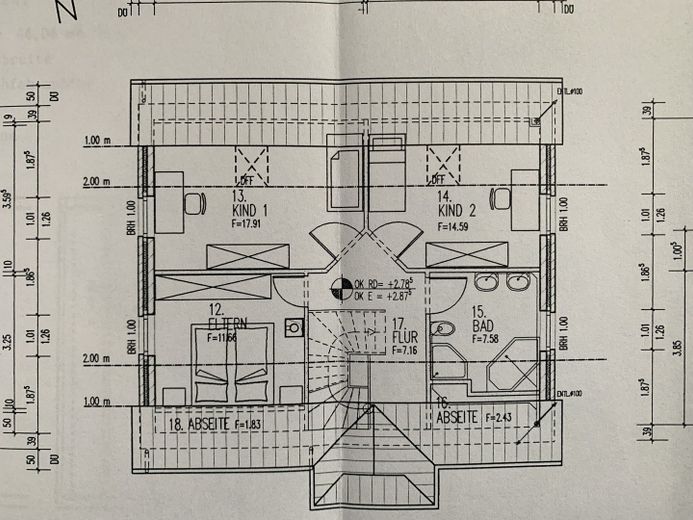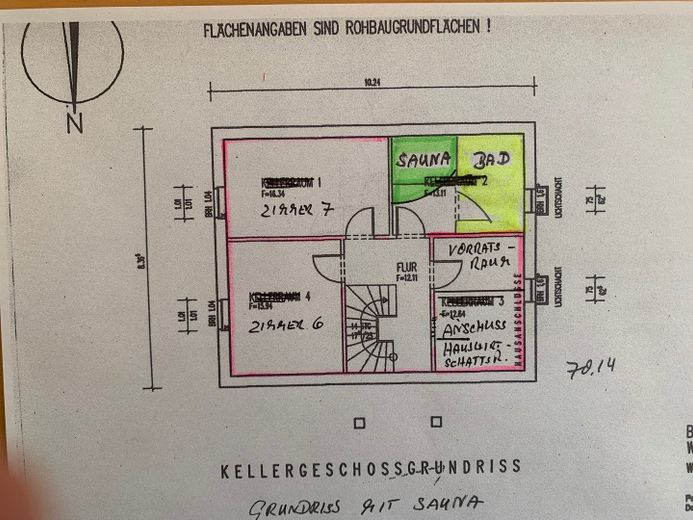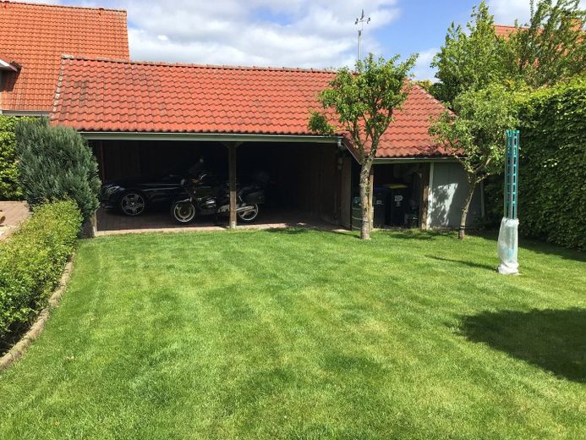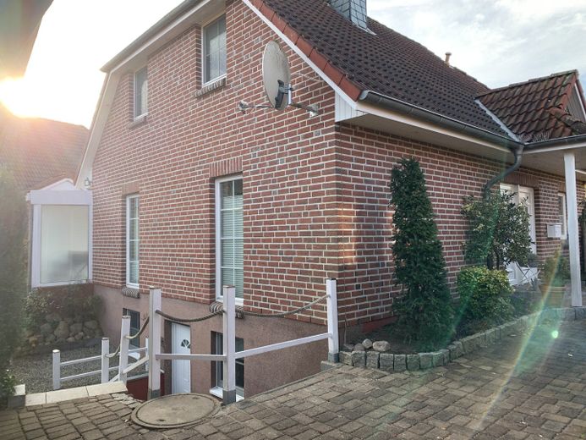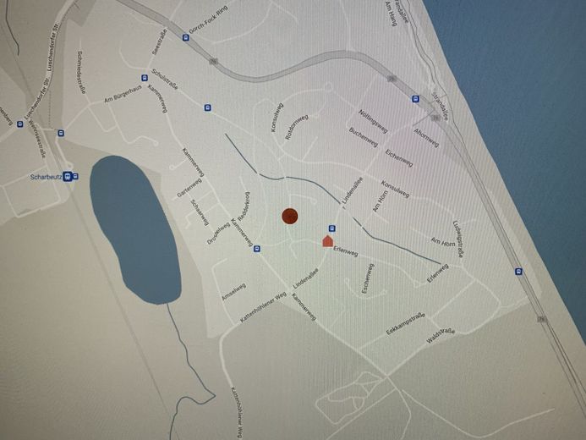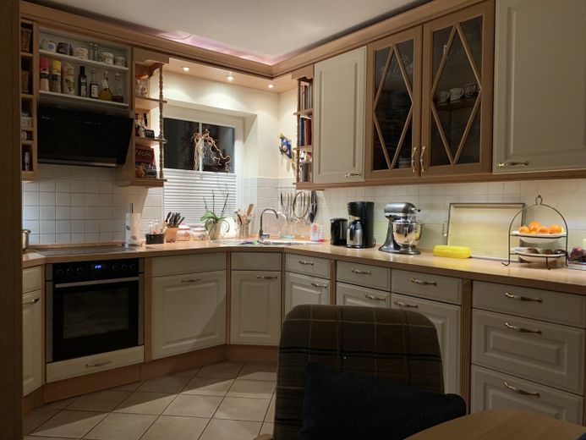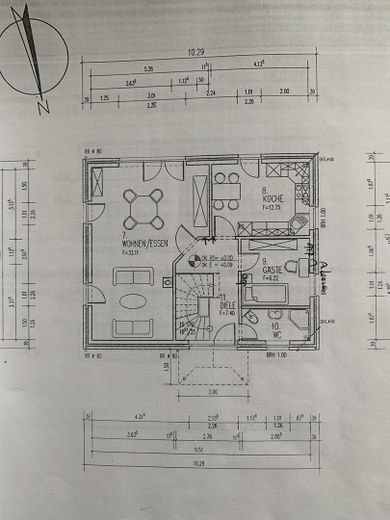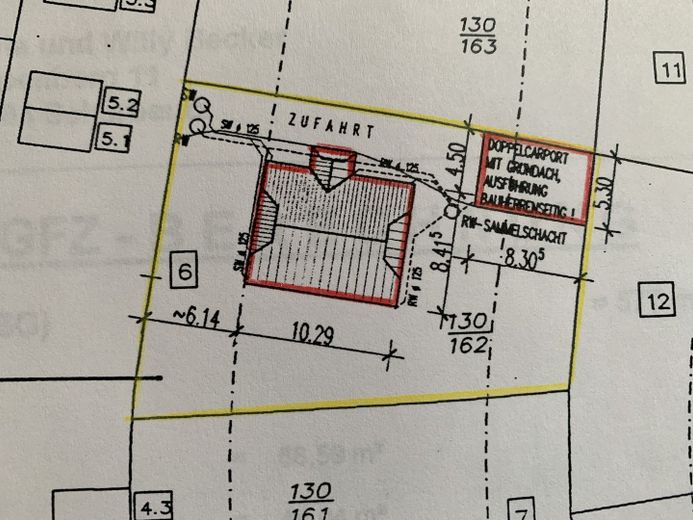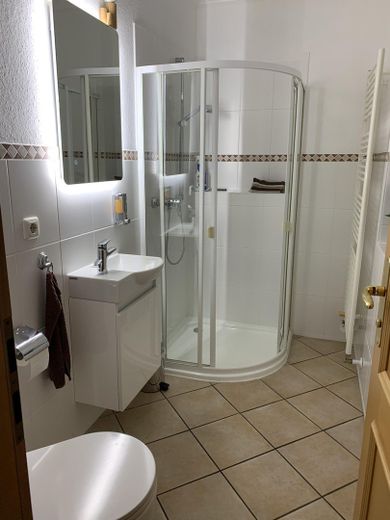About this dream house
Property Description
Welcome to your perhaps new home!
The exclusive Frisian house is located in a preferred residential area (dead-end street) of Scharbeutz and only about 350m from the fine Baltic Sea beach (felt only 5 minutes walk). You will never find such a property in this location again. The property is very well maintained and currently occupied by the owners. It is a solid construction with a reddish/greyish clinker brick and a contrasting white/bright clinker brick joint. White ISO plastic windows with internal glazing bars and a very nice entrance door ('Entree') complete the overall picture!
The property has 7 rooms, 2 kitchens, 2 shower baths and 1 full bath with whirlpool. Approx. 210 square meters of living and usable space in total. Next to the property there is a large carport (9 x 5 m) for 2 cars as well as a storage room for garden tools/workshop and bicycles etc..
There are also 2 terraces on the property, one for the eastern basement area and one on the southern ground floor. The basement area has a separate entrance, but can be reconnected to the complete basement by removing the lightweight wall (basement divider), no replacement of the floor tiles is required. Spacious basement area . The loft can be reached via a drop-down staircase from the upper floor and is intended for storage (suitcases, sports equipment, etc.).
Energy efficiency through district heating! According to energy certificate A-B. See also picture of energy certificate.
The south-facing terrace (30 sqm) is equipped with a roof of over 12 sqm / 90' and with toughened safety glass (similar to a conservatory) facing the garden, as well as with a 5 x 3 m electrically operated awning.
Furnishing
The property is in very good condition and can be taken over soon after consultation with the owners.
On the ground floor of the property there is a 12 square meter eat-in kitchen equipped with new electrical appliances (approx. 2 years old), as well as a seating area with access to the south-facing terrace. In the living room of 34 square meters a soapstone stove is installed which stores the heat and provides a pleasant cozy warmth, also makes a visual impression. The modern bathrooms are all equipped with heated towel rails and also provide a pleasant warmth. From the hallway, the beautiful real wood beech staircase (open staircase with gallery) leads to the basement area and, in the opposite direction, to the upper floor of the house. The ground floor and basement are completely tiled, the upper floor is covered with high-quality carpeting (Vorwerk). Beech-colored doors are installed throughout the house, on the ground floor with inlays on the outside. The fitted kitchen in the basement (approx. 2 years old) can be exchanged for a sauna (suggested in another floor plan), then you would have a complete shower room in addition to the sauna, and you could also go outside after the sauna bath, as the basement area provides separate access. The two rooms in the
basement could then be used as a relaxation room or similar. All a matter of self-discovery of the premises.
No repair backlog in the whole house!
There are currently 4 valuations of this property from different estate agencies, which are almost identical over a million VK price.
Other
Further photos of the interior are available on request!
All information and dimensions contained in the offer are based on the original building plans. The seller assumes no liability or warranty for this!
Current standard land value plot 2023, 800,oo €uro / sqm
Price per square meter of usable living space 2023, index 5457,oo €uro / sqm
Valuation report from 2023, as well as energy certificate March 2023 are available !!!
The buyer does not incur any brokerage costs (currently approx. 3-7% of the purchase price) !!!
Of course, we will also provide the preparation for the notary contract.
We are also happy to accept realistic purchase offers, please contact us !
For your information:
Since it was unfortunately not possible on this page to give a correct floor number, I would like to correct this here: instead of 2, it must be 1.5 floors, plus basement and please note this !
Location
Location description
Unfortunately this property has no sea view, but you can hear the sound of the sea and enjoy the healthy sea air!
The property is only approx. 350m from the fine sandy Baltic Sea beach. Scharbeutz has a very good infrastructure such as doctors, shopping facilities, bus and train connections, everything is within walking distance (5-10 min). Very nice promenade along the shore.
There are also plenty of golf courses, marinas, boatyards and leisure and sports facilities within a few minutes of the property Sufficient cycling and hiking trails are available along the Bay of Lübeck (property location) and in the hinterland.
