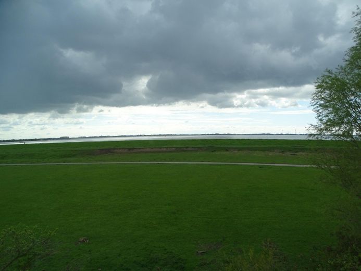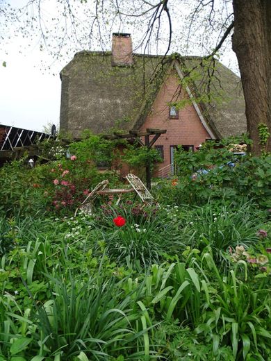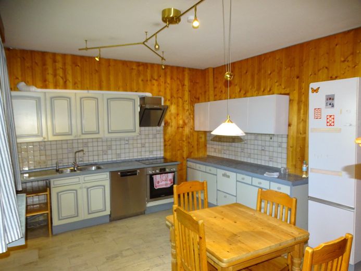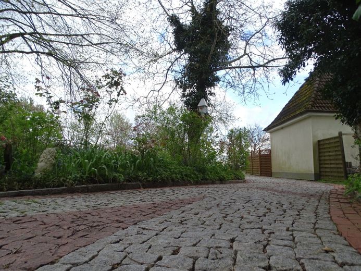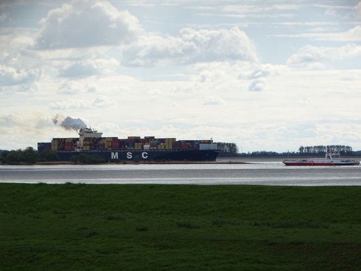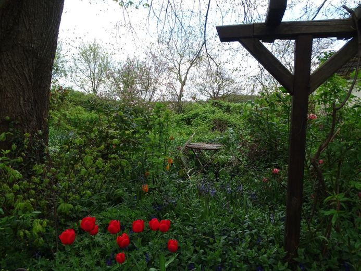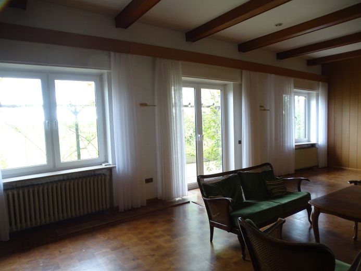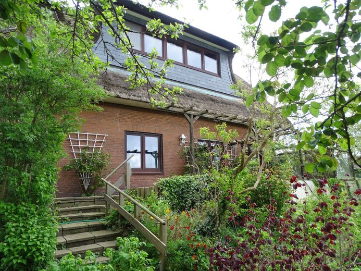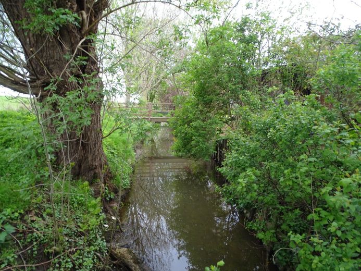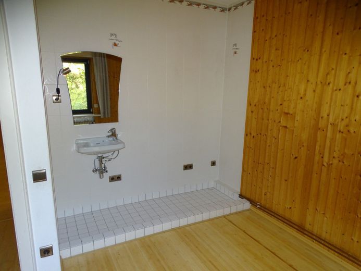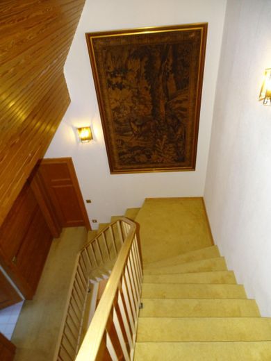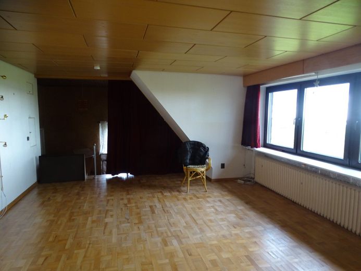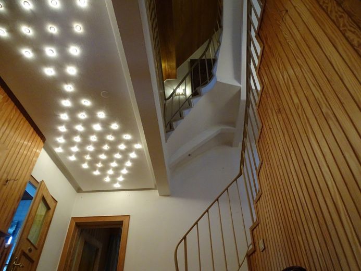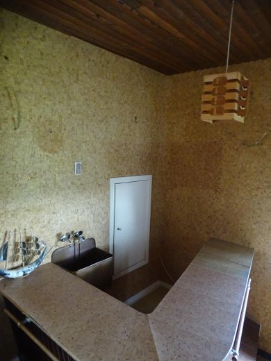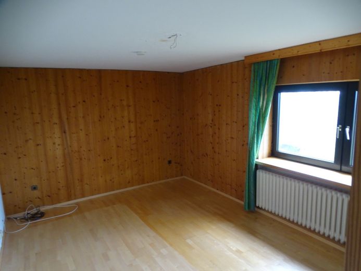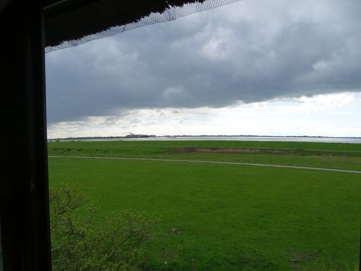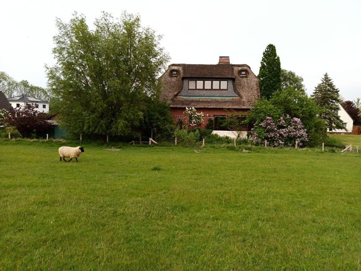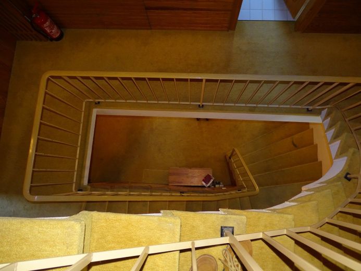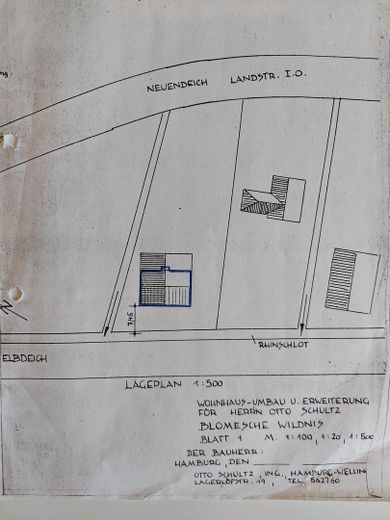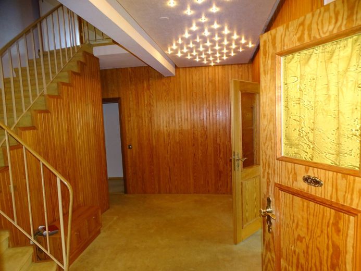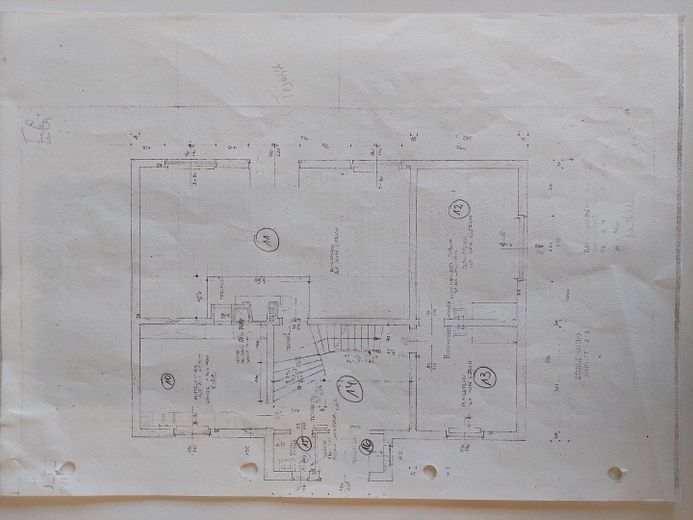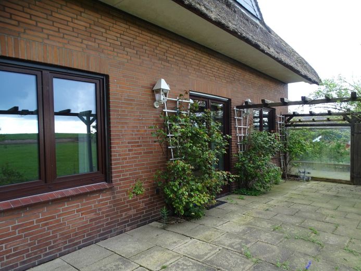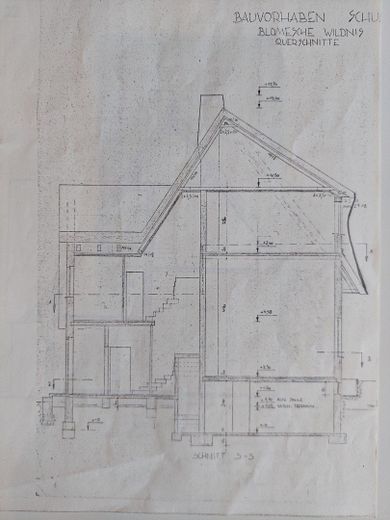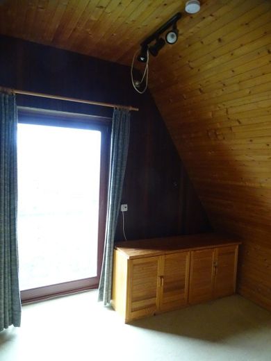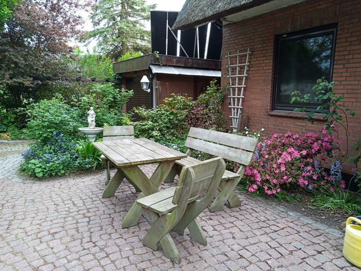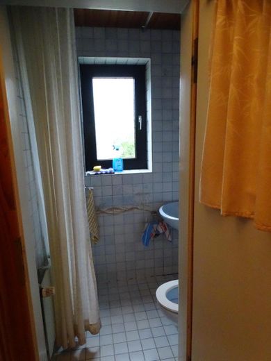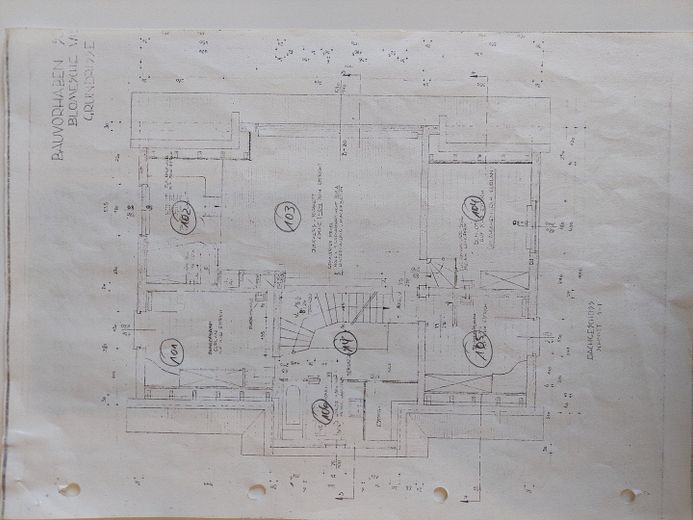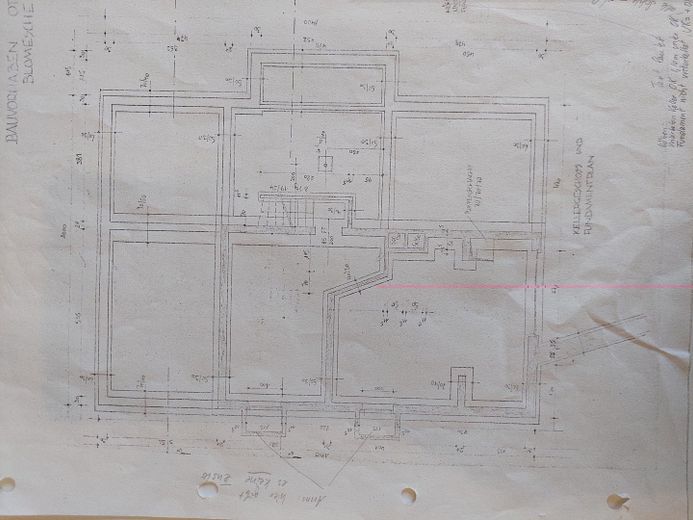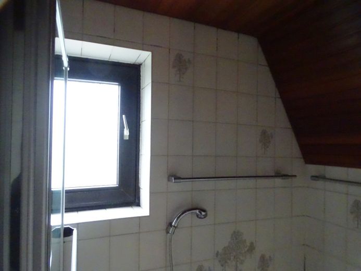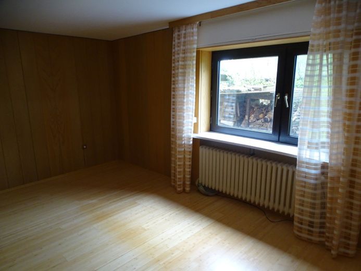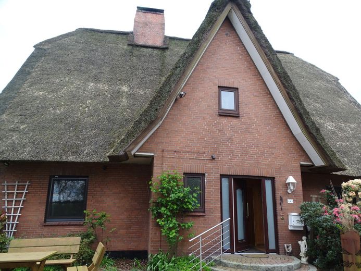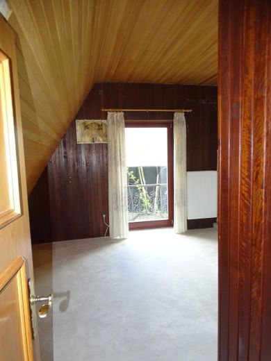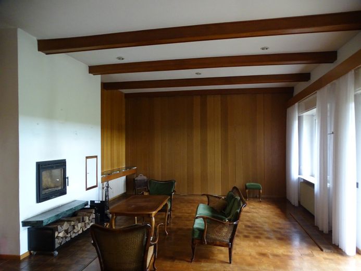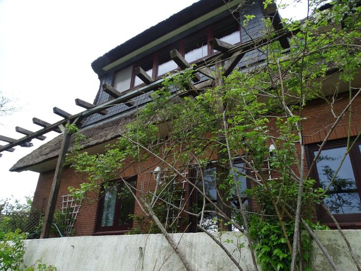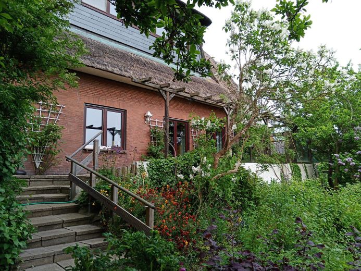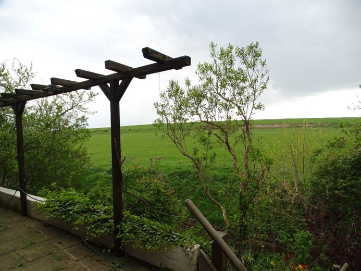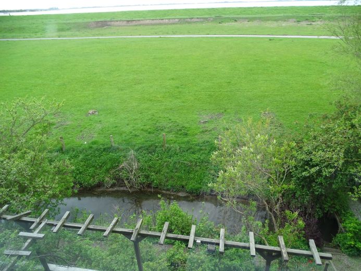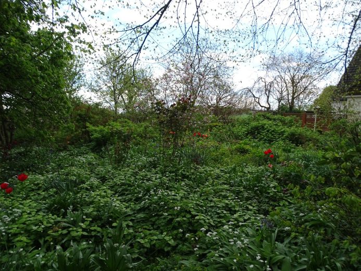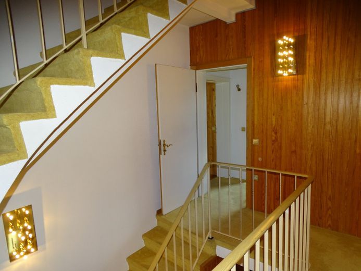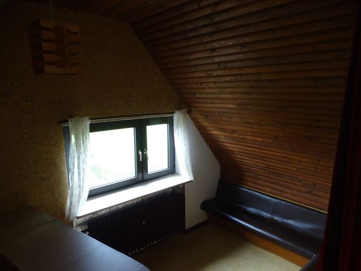About this dream house
Property Description
Fantastic location!
From the upper floor you can enjoy the view over the dyke to the Elbe and dream of the ships. The spacious living room has panoramic windows across the entire width. The floor is made of real wood parquet. This is adjoined by a cozy little house bar and a guest room.
On the middle floor there are 3 bedrooms and a bathroom with shower and bath. You can access the terrace via a small external staircase.
On the first floor, you enter the entrance hall through the "vestibule", a separate area for the checkroom. It connects the kitchen, the guest bathroom, the utility room and another bedroom with the large, ballroom-like living room.
It extends across the entire width and has an enormously high ceiling. Here, too, only high-quality parquet flooring and wood paneling were used. A fireplace provides additional warmth and comfort. From here you can access the large terrace with a view of the dyke to the west. It is completely quiet!
Furnishing
A lot of wood has been used throughout the house, on the walls and on the floor, which gives the house character.
The room layout is remarkable. There are different levels and the rooms themselves are of different heights. There are numerous storage possibilities, 2 cellars, 1 garden house (wood) and a garage (solid with automatic door).
In addition, there are many details such as automatic blinds, built-in wardrobes, concealed washbasins in most rooms, secret rooms and a goods elevator for crockery that leads from the kitchen via the lower living room to the upper floor.
Now you're probably wondering why all this and with the unbeatable and unobstructed location at this price...
Yes, there is still some work to be done. Depending on your taste and requirements, you should be prepared for the following. Measures:
The roof should be renewed in parts. The bathrooms no longer meet today's standards. The kitchen is perhaps more a matter of taste. I would have the parquet sanded down (at least in the area of the patio door) and the carpeting needs to be thoroughly cleaned.
But: experts have described the substance as "impeccable". The electrics are in order. Many things have been gradually replaced, most recently the entrance door and various windows (triple glazing).
The gas heating is supported by solar thermal energy. It is probably around 15 years old.
The house was extensively renovated and insulated in the 80s.
An energy certificate was issued. Result: Class E with 130 kWh/(m²a).
All in all, a great opportunity - you rarely get a location like this!
Viewing and further information on request!
Location
Location description
Ingenious! Only 1 km behind Glückstadt and yet already in the countryside. Only 1 road - on one side fields on the other the dike (Elbe). The property is hardly visible, the house is located behind a lovingly landscaped cottage garden.
A small stream runs behind the house. A bridge leads directly to the dyke. A huge play area for children and plenty of fresh air included!
