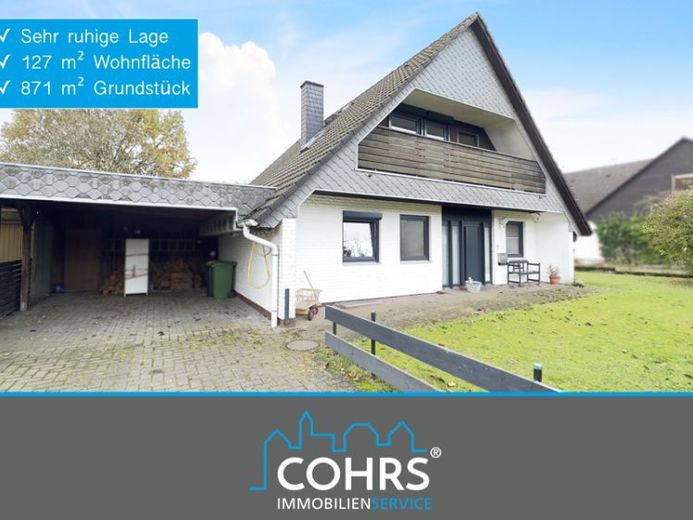



| Selling Price | 229.000 € |
|---|---|
| Courtage | no courtage for buyers |
This charming detached house, which was built in 1978 as a prefabricated building on a plot of approx. 871 m², is located in an absolutely quiet and highly sought-after residential area of Bad Fallingbostel. Harmoniously embedded in the existing neighboring buildings, the house radiates a timeless elegance. With a living and usable area of approx. 127 m², spread over 4.5 rooms and 1.5 floors, it offers an inviting living space that is ideal for a young family.
The two loggias, which extend across the front and rear gable ends, characterize the exterior appearance. The new anthracite-colored windows give the property a modern touch. Inside, the house impresses with its family-friendly and flexible floor plans. The entrance area is formed by a hallway with a staircase to the basement and attic, and it is particularly noteworthy that the house has a step-free, convenient entrance.
The approx. 40 sqm living and dining area with a cozy fireplace forms the focal point of the house and benefits from floor-to-ceiling windows and doors facing the garden, which allow natural daylight to flood in. From the living area, you can access the terrace and the garden. The first floor also houses the kitchen with fitted kitchen, a guest WC and a room measuring approx. 11 m², which is ideal for use as a guest room or home office.
All other rooms on the top floor can be reached from the hallway: the two bedrooms, each with access to its own loggia, and the bright daylight bathroom with bathtub.
The spacious partial basement offers two storage and pantry rooms as well as the boiler room. Outside, the paved courtyard driveway leads to the double carport leaning directly against the house with access to the rear property. At the rear, a wooden privacy fence and densely planted hedges provide a natural screen and a high degree of privacy.
All in all, this house presents itself as the ideal home for a young family. See this attractive offer for yourself and arrange your personal viewing appointment today!