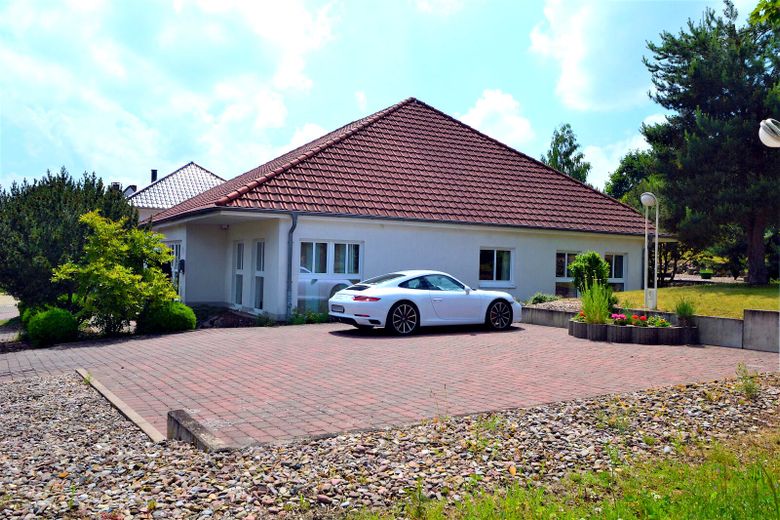
70965_Parkplatz.jpg
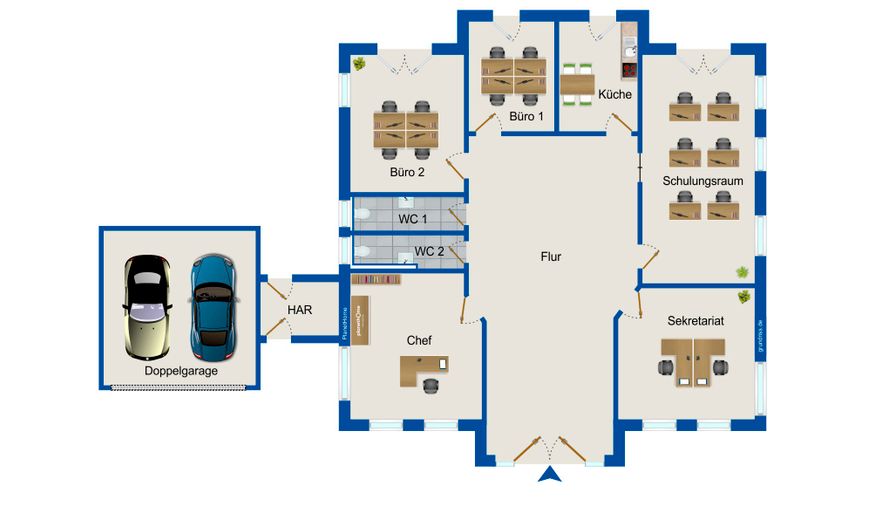
70965_Gewerbliche_Nutzung.jpg
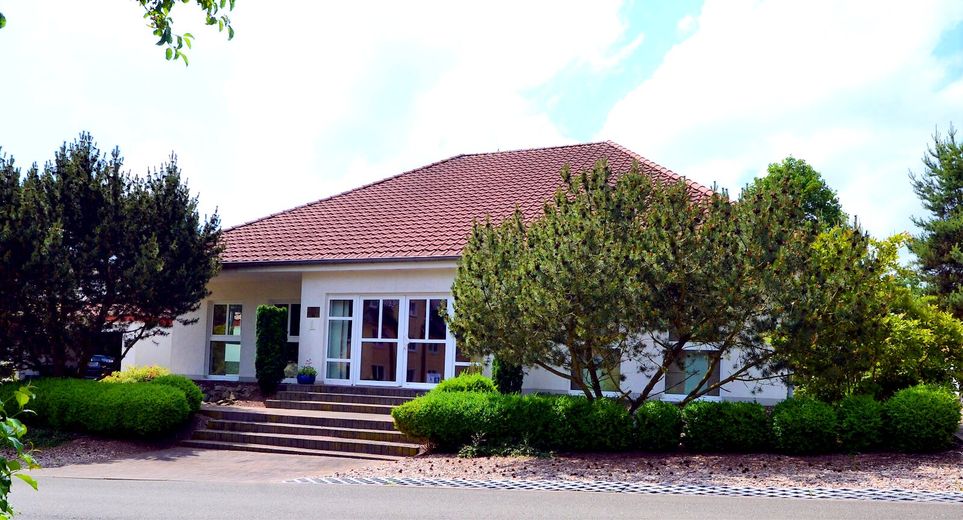
70965_Titel.jpg
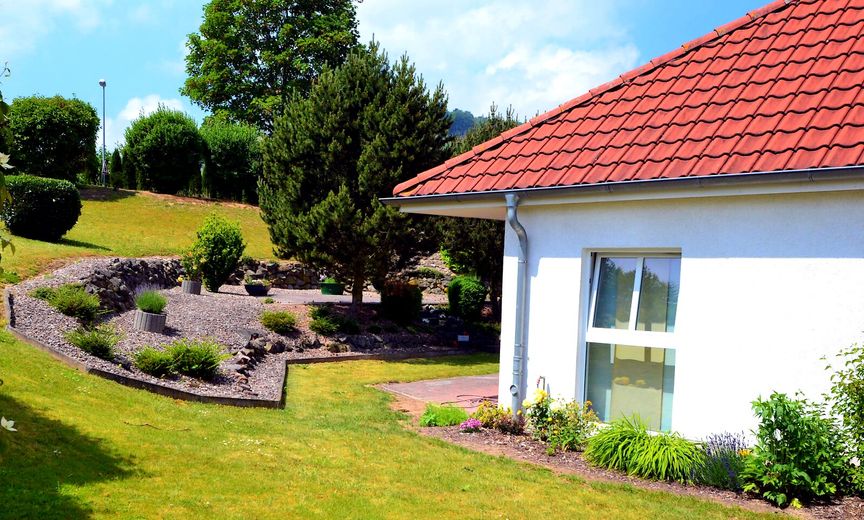
70965_Gartenansicht.jpg
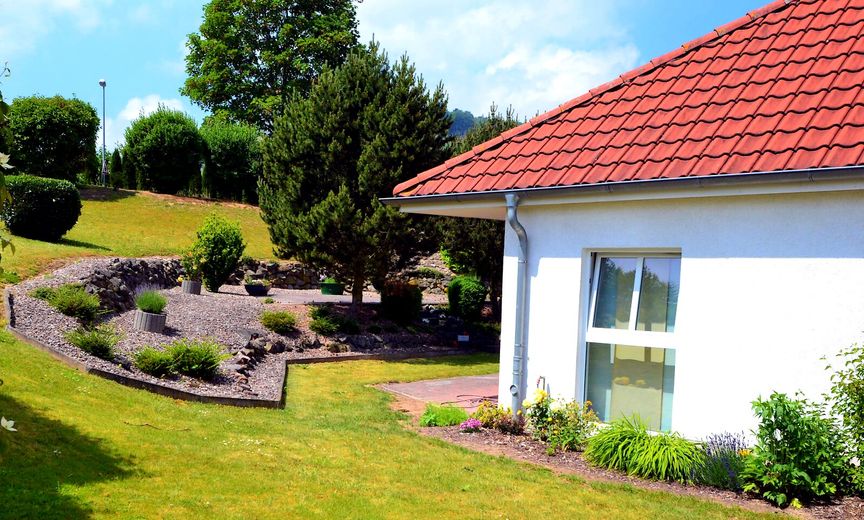
70965_Gartenansicht_I.jpg
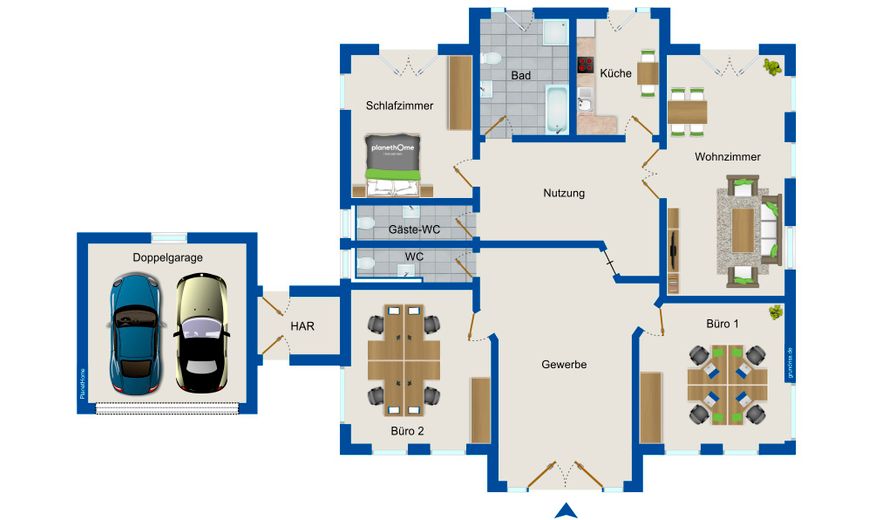
70965_Private_Nutzung.jpg
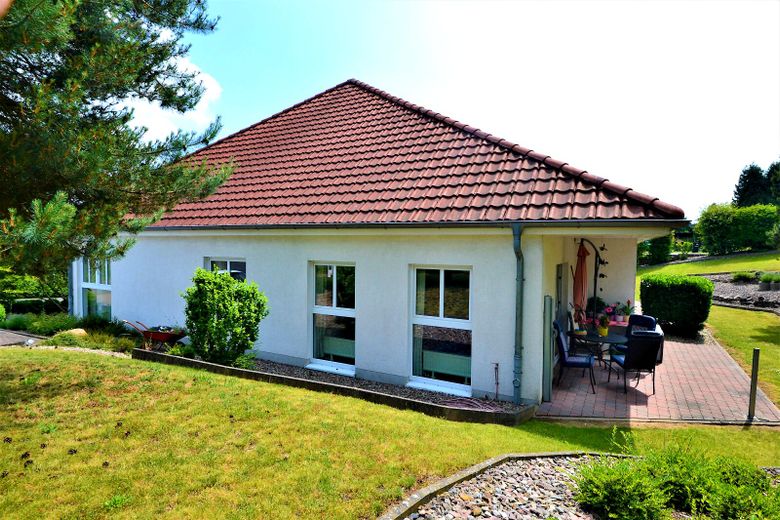



| Selling Price | 459.000 € |
|---|---|
| Courtage | 3,57% |
The energy certificate is in progress. There is currently no valid energy certificate for this property. This has already been applied for by the owner. This bungalow offered exclusively by us, as good as new, offers you enough space for the whole family. The current office space is about 96 m² and is divided into two large offices, an impressive foyer and a toilet. These rooms can be converted into spacious living rooms with little effort. The mostly floor-to-ceiling windows create a bright and friendly atmosphere. The south-west facing living area is directly accessible via the foyer and offers a large living room, a cozy bedroom, a practical kitchen with access to the garden or terraces, a new bathroom with shower, tub and vanity as well as a spacious dining hallway, from which you can also reach the separate guest toilet. The living area extends over a total living space of about 117 m². Both areas are architecturally separated from each other, but flowing transitions from professional to private and vice versa are quite intentional. Between the directly adjoining double garage and the house are the heating and storage room, in which also the house connections as well as the electrical distribution box are present. Also a completely private or commercial use (e.g. practice, law firm, office) is possible without problems! Of course, both the house and the provisions of the existing development plan grant you sole use in both directions. However, you are not limited to the first floor level. The attic is completely expandable or can even be raised by a full floor In addition, a sufficient number of car parking spaces are available. Against distance a high-quality office equipment consisting of furniture and technical devices can be taken over. Please let this special real estate with pleasure by our virtual 360° tour on itself work. You will find the link to the tour after downloading the exposé.