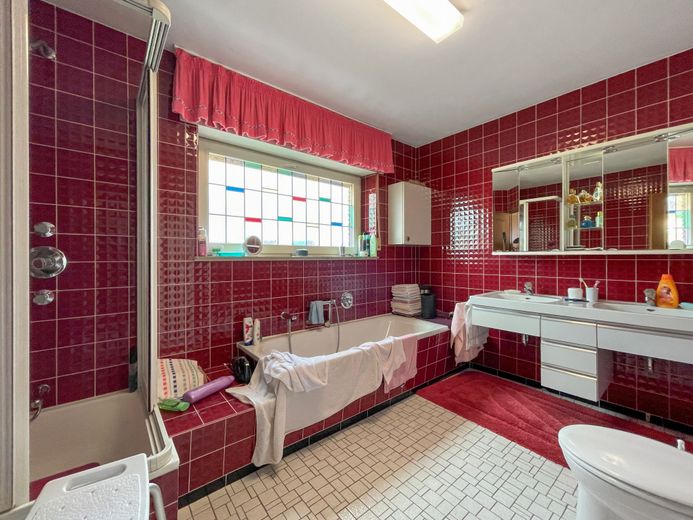
126984_Badezimmer_Obergeschoss.jpg
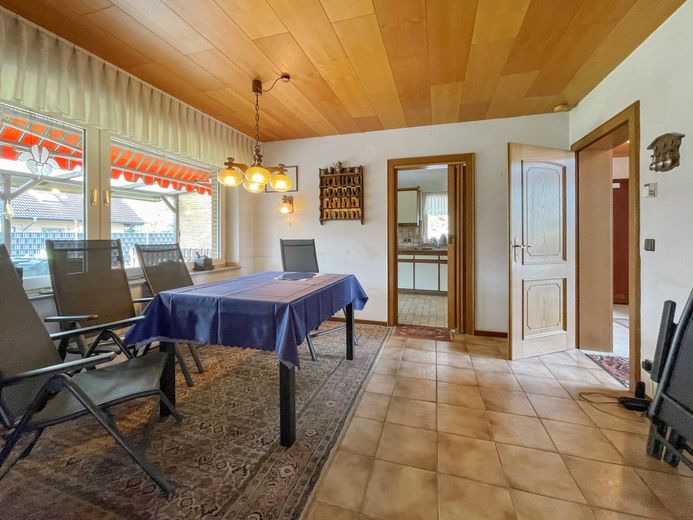
126984_Esszimmer_Erdgeschoss.jpg
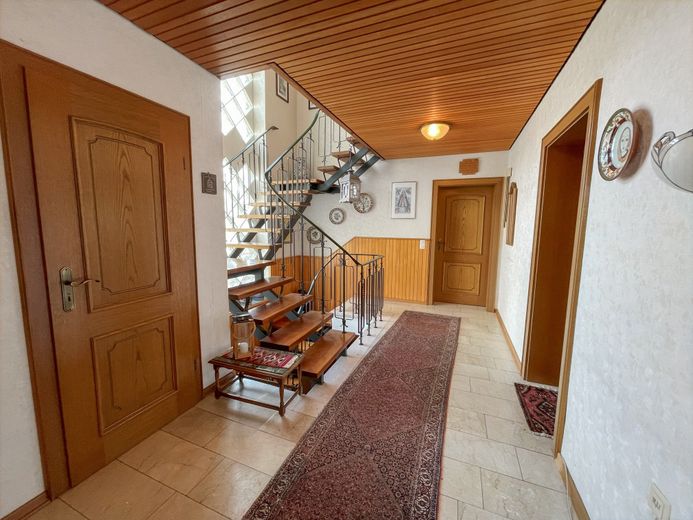
126984_Eingang_Erdgeschoss.jpg
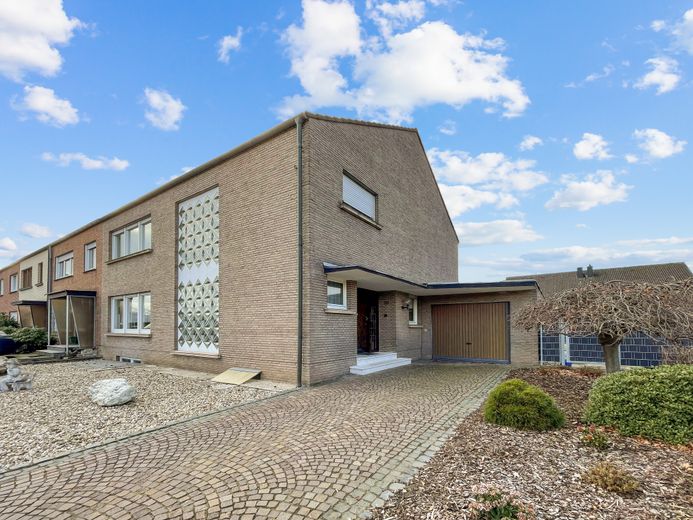
126984_Titelbild.jpg
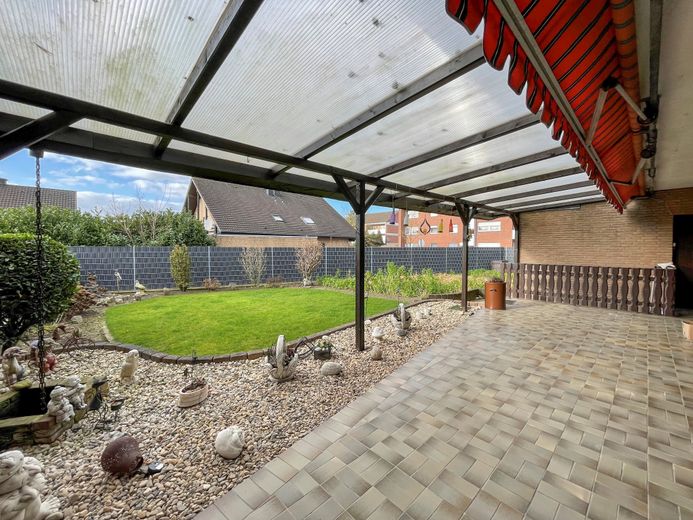
126984_Terrasse.jpg
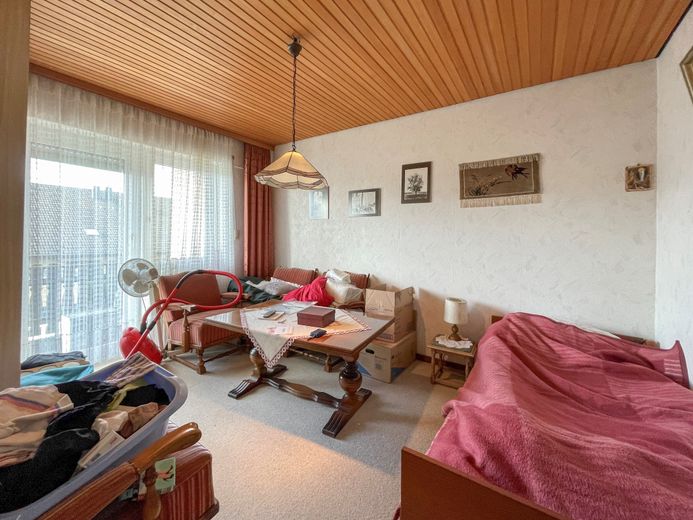
126984_Schlafzimmer_Obergeschoss.jpg
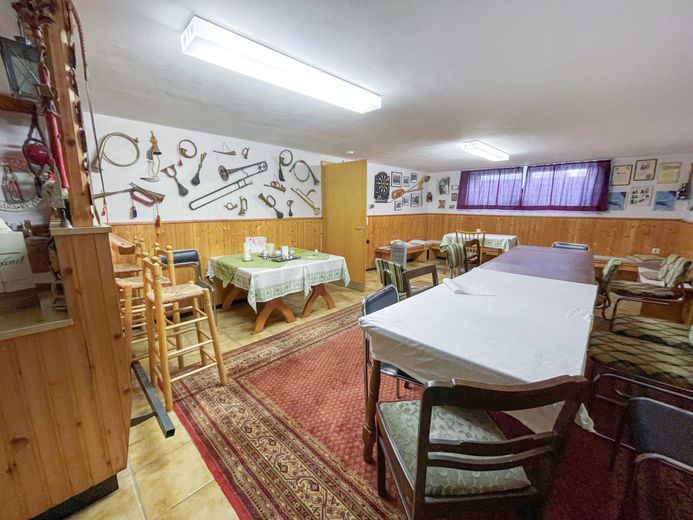
126984_Hobbyraum_Kellergeschoss.jpg
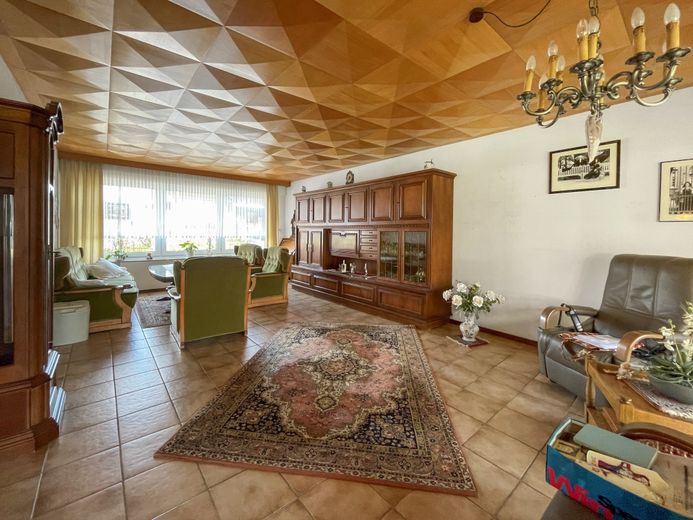
126984_Wohnzimmer_Edgeschoss.jpg
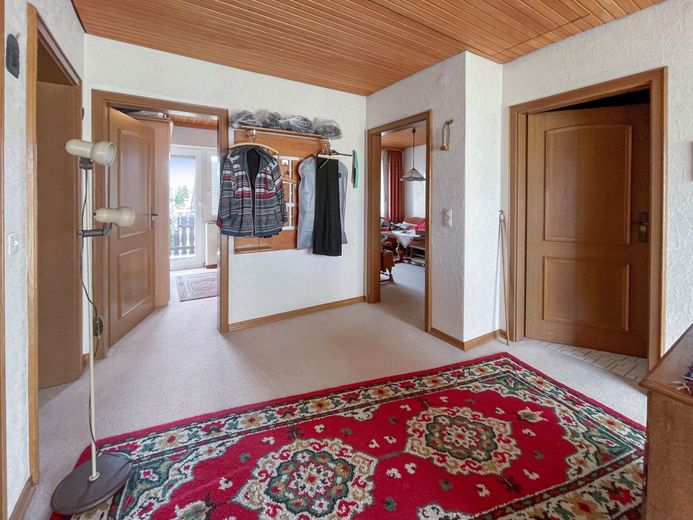



| Selling Price | 349.000 € |
|---|---|
| Courtage | 3,57% |
The energy certificate is in progress. There is currently no valid energy certificate for this property. This is already applied for by the owner. This property exclusively offered by us is a two-storey terraced corner house with full basement, which was built in 1972 on a plot of approx. 498 m², to which belongs a single garage. On a total living space of about 140 m² no wishes remain open. On the first floor you are welcomed by the hallway, which opens the way to all rooms. The absolute highlight is the spacious living and dining area with access to the large garden terrace. Here you can spend cozy hours with family and friends. The kitchen with separate storage room and the guest toilet round off the space on this floor. The large garden invites you to play and romp and can also be reached via the kitchen. On the upper floor, four good-sized bedrooms and the daylight bathroom, which is equipped with a shower, a toilet and a washbasin, await you. The three bedrooms to the garden side are connected by a long loggia, which extends over the entire width of the house. Thus, you have the opportunity to enjoy the beautiful summer morning directly from the bedroom. The attic is currently not developed and offers you in addition to the already existing area, further development potential. Thus, a future use as a two-family house would be quite realistic. The basement is divided into two additional storage rooms, a laundry room with basement exit stairs, and a spacious party room, which is a real eye-catcher at any celebration. The house is in a renovation-needy, however according to the age maintained condition. The property is heated by means of an electric underfloor heating. We have aroused your interest? Convince yourselves with pleasure in the context of a personal inspection of the possibilities of this real estate!