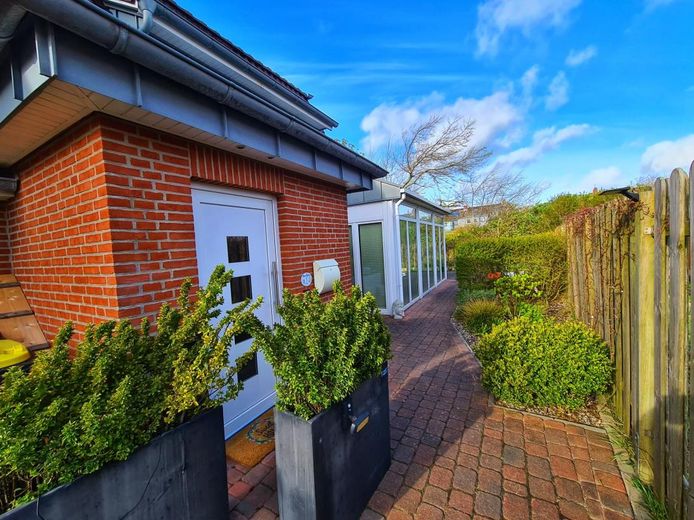
.
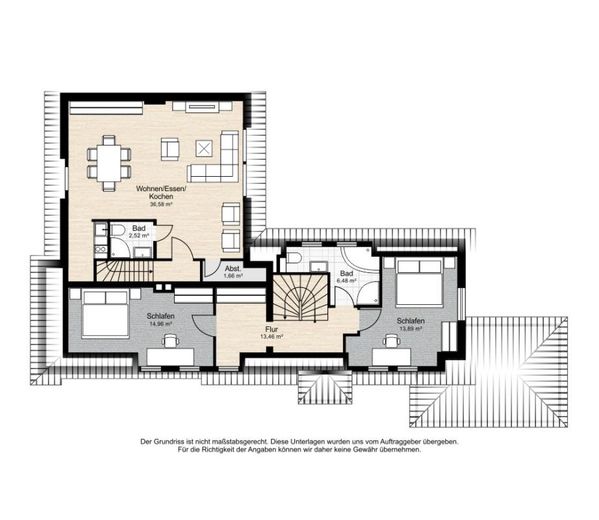
Dachgeschoss
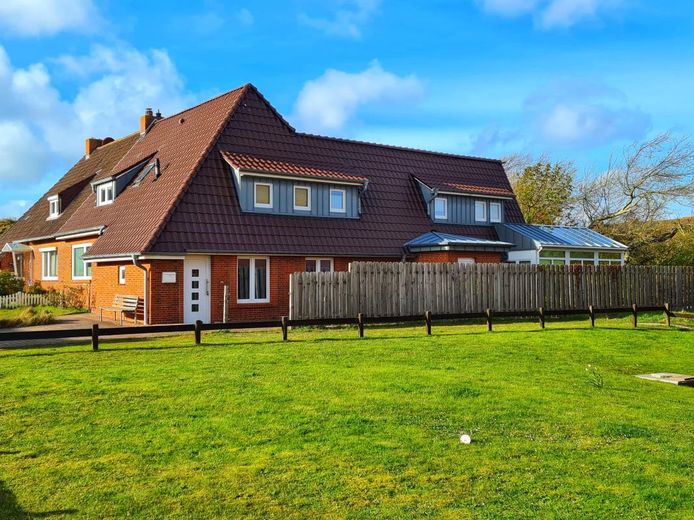
.
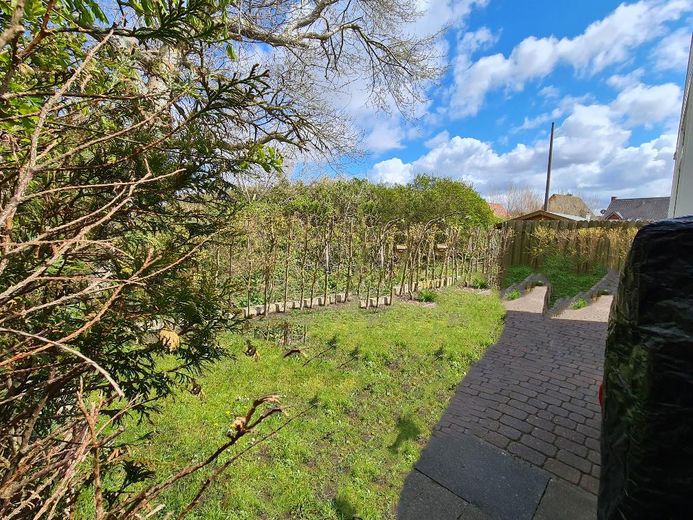
Garten
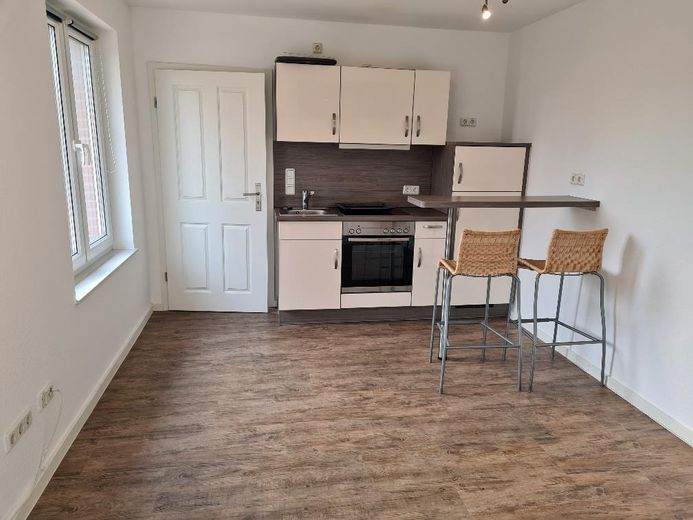
EG Wohnung links
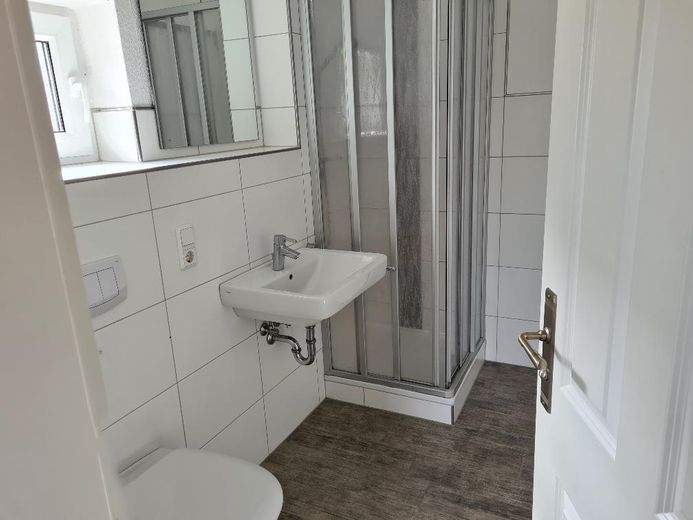
Einrichtungsbeispiel Bad
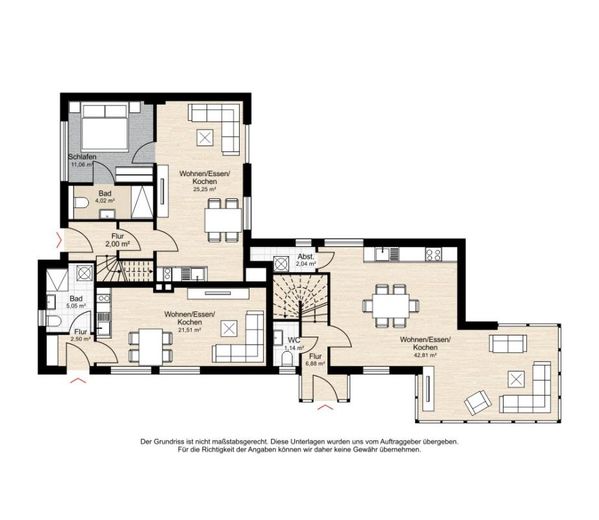
Erdgeschoss
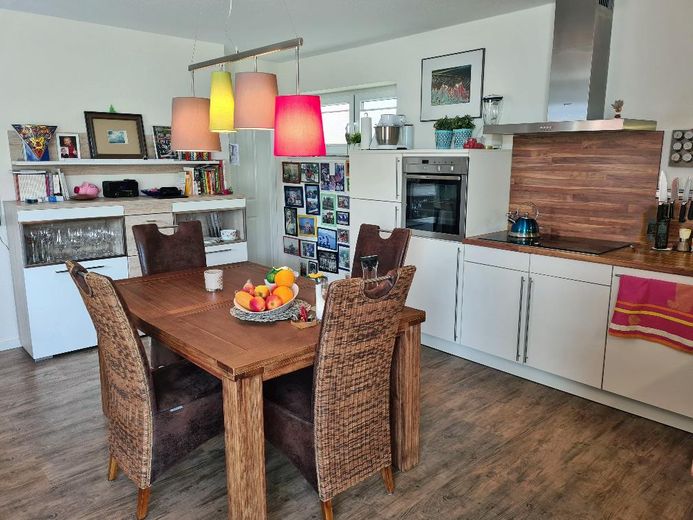
Küche
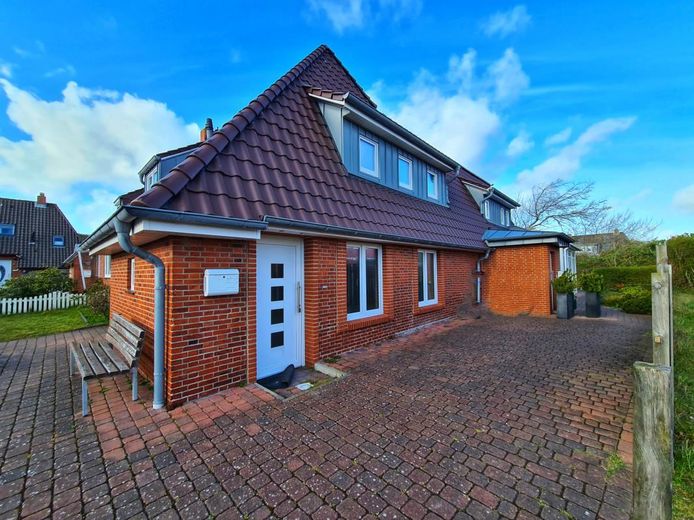
.
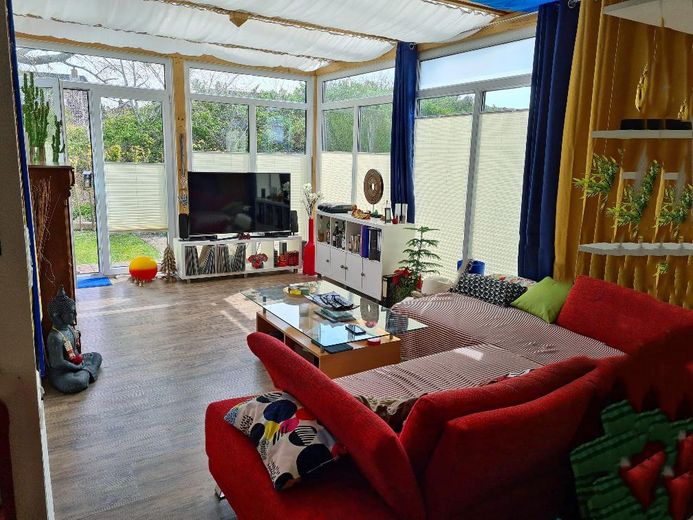
Wintergarten
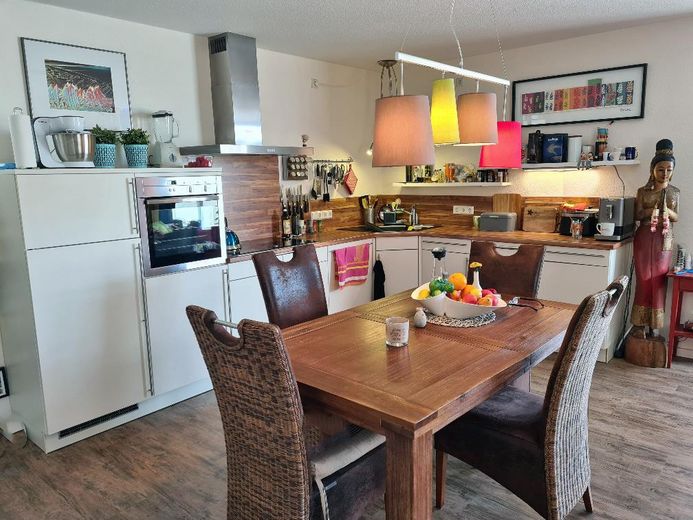



| Selling Price | 2.595.000 € |
|---|---|
| Courtage | 7,14% (7,14 % v. Brutto-VKPreis (inkl. MwSt)) |
Norderney: The East Frisian island of Norderney is located a few kilometers off the coast of Lower Saxony in the middle of the UNESCO World Heritage Wadden Sea. Norderney is with approx. 26 square kilometers after Borkum the second largest of the East Frisian islands. The island is connected to the mainland by a daily ferry service at Norddeich Mole harbor. Furthermore Norderney has an airfield. Norderney has about 6000 inhabitants. In 2019, the island recorded about 592,000 visitors, the number of total overnight stays was 3.8 million, so tourism is the main economic factor of the island. Real estate on Norderney has always been considered low-risk and inflation-proof. The price development of the last years is rapid. You too can profit from this in the future and invest your capital in this property. Object description: Your new domicile near the beach: self-use and vacation rental in one property. The originally approx. 1946 built island-typical settlement house is located on the back of the northern dune chain in a quiet cul-de-sac location. Within walking distance of the property you will find a solid infrastructure, which makes living and vacationing in the district of Nordhelmsiedlung, popular with residents and vacationers alike, so attractive. An Edeka, a hairdresser, a baker and some restaurants are within walking distance. The property was renovated in 2011 and developed into four residential units. All apartments have separate entrances. In the rear part of the building there is an apartment of about 100 sqm, which is spread over 2 floors. The first floor has a bright and spacious living-dining area with a winter garden. In addition, you will find a guest toilet and a storage room on the first floor. The top floor houses 2 bedrooms as well as a large feel-good bathroom and further valuable storage space. Another highlight is certainly the sunny green garden. In the front part of the house, on the south side, there is a 1-room apartment of approx. 30 sqm with kitchenette and bathroom. On the west side there are 2 more apartments (each approx. 40 sqm), each with 2 rooms and bathroom, which can be used as vacation apartments. The handing over can take place at short notice. Marketing note: This property is offered in cooperation with the company Engel & Völkers Commercial GmbH. Should this offer be offered to you also by our cooperation partner, the accruing commission is to be paid only once.