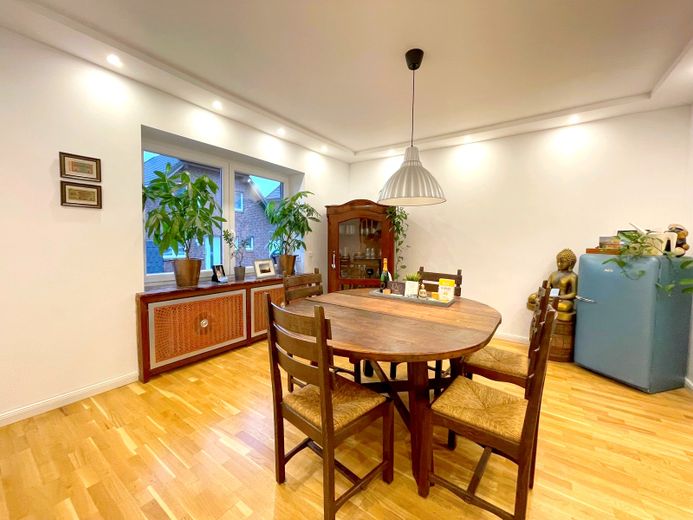
114077_Esszimmer.jpg
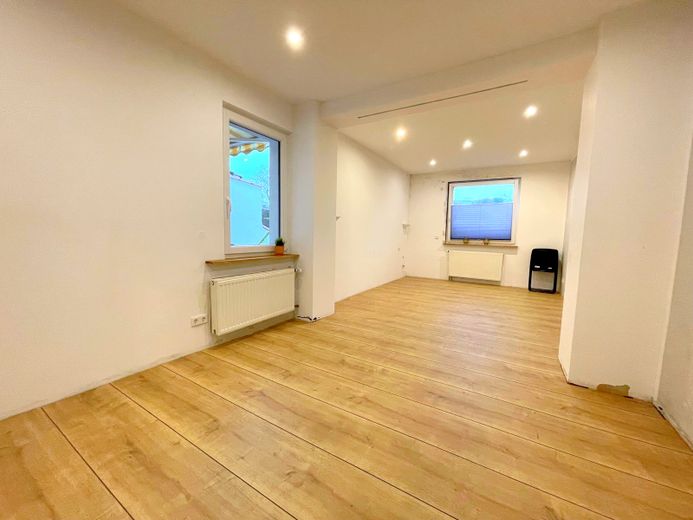
114077_Wohnzimmer.jpg
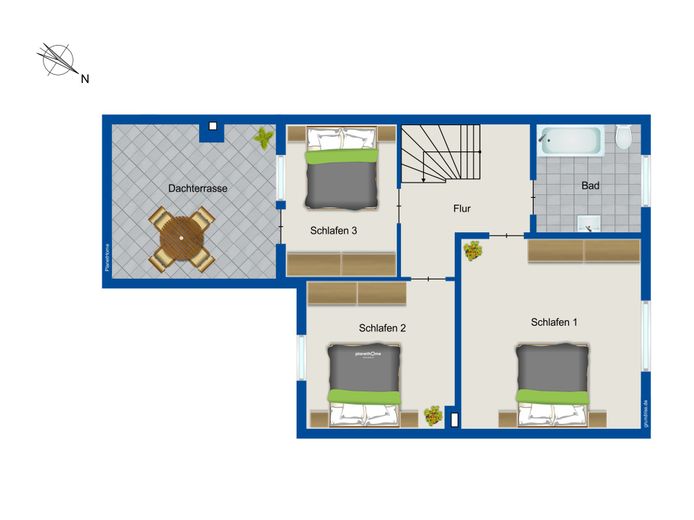
114077_Grundriss_Dachgeschoss.jpg
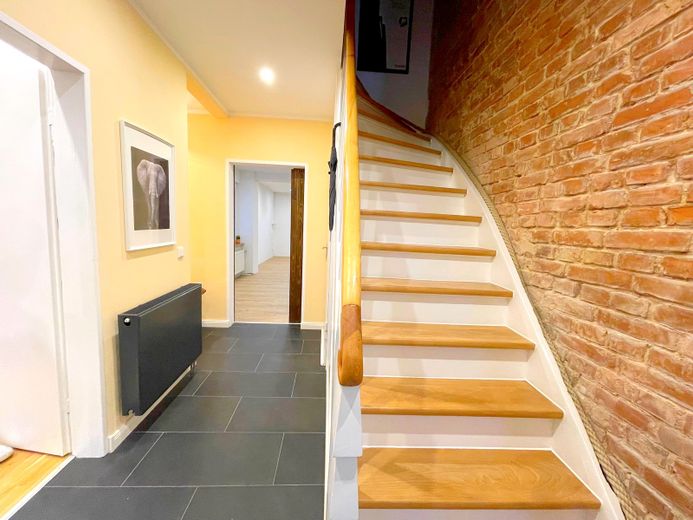
114077_Eingang_.jpg
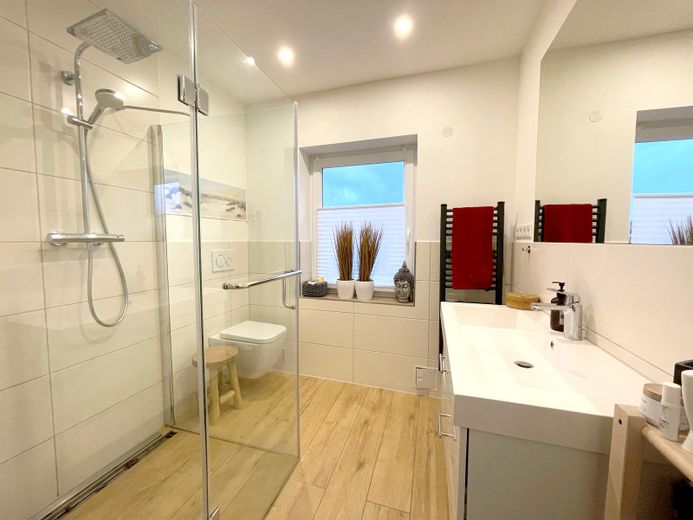
114077_Bad.jpg
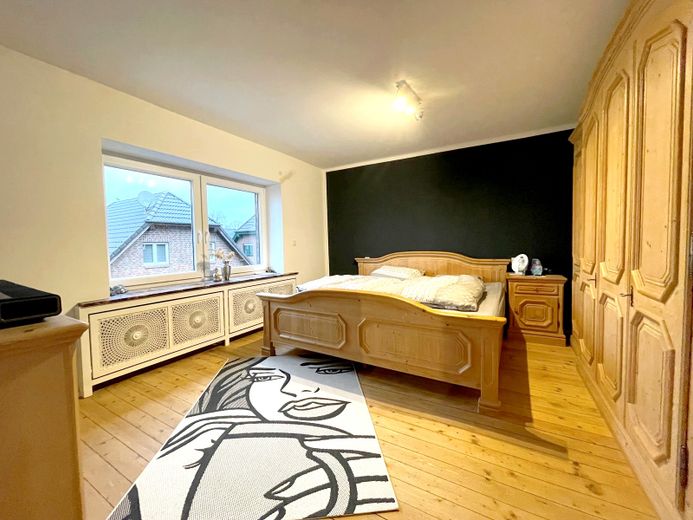
114077_Schlafzimmer.jpg
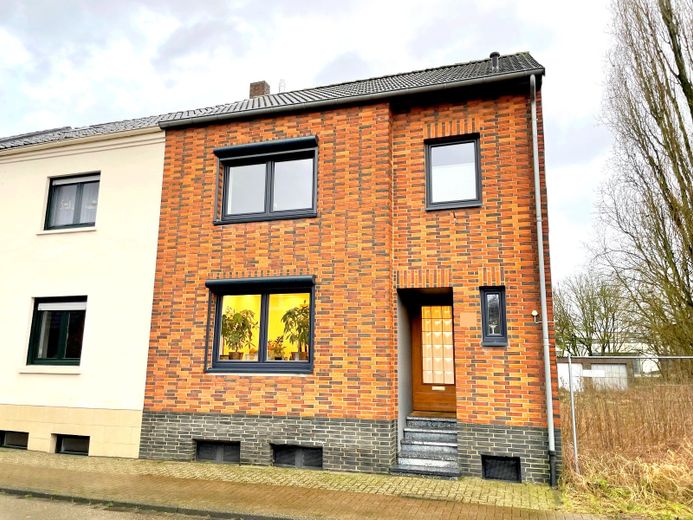
114077_Titel.jpg
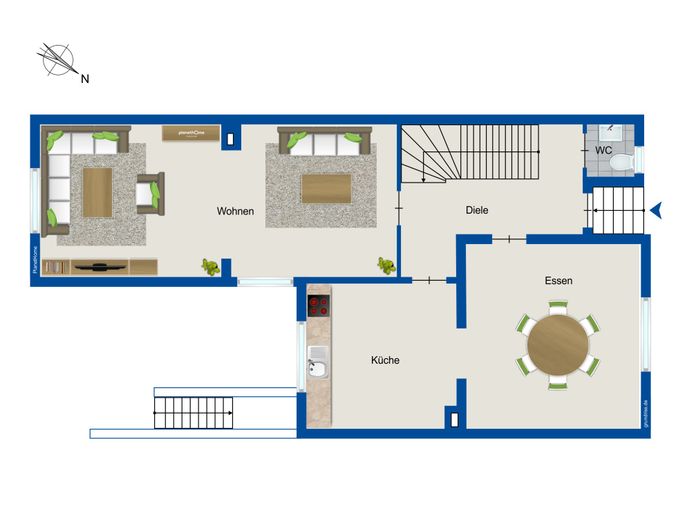



| Selling Price | 279.000 € |
|---|---|
| Courtage | 3,57% |
The property exclusively offered by us is a terraced end house, which was built in 1949 in massive construction and was extended in 1963 by an annex. The house has a full basement and is located on a plot of approx. 207 m². The property convinces especially by the clever floor plan and the well-kept condition. On approx. 110 m² total living space no wishes remain open. On the first floor you are welcomed by the large hallway, through which you enter the well-cut kitchen with separate dining area and the living area with access to the terrace and garden. You can also reach the guest toilet and access to the basement directly through the hallway. Thanks to the generous area of the living room, you can give free rein to your furnishing wishes. On the upper floor, two spacious bedrooms await you, as well as a smaller room with direct access to the roof terrace, which is currently used as a study. The highlight of the upper floor is the high-quality renovated daylight bathroom with ground-level shower, toilet and washbasin. The attic is not developed and offers you further development potential for the future. Approximately in 2018, the house was fundamentally renovated. The renovation measures include, among other things, the renewal of all windows, water and electricity lines, insulation of the outer facade, as well as the renovation of the sanitary facilities and the roof terrace. A detailed list of all measures is available. The roof including the insulation was renewed approx. in 2003. The house is heated by means of a gas central heating approx. from the year 1990. The single garage, which is located on a plot of approx. 32 m² directly opposite the property, completes the offer. We have aroused your interest and you wish a viewing? Please send us first a completely filled out inquiry via the contact form and you will receive the exposé including the address for site inspection. We will gladly be at your disposal for a personal viewing appointment afterwards!