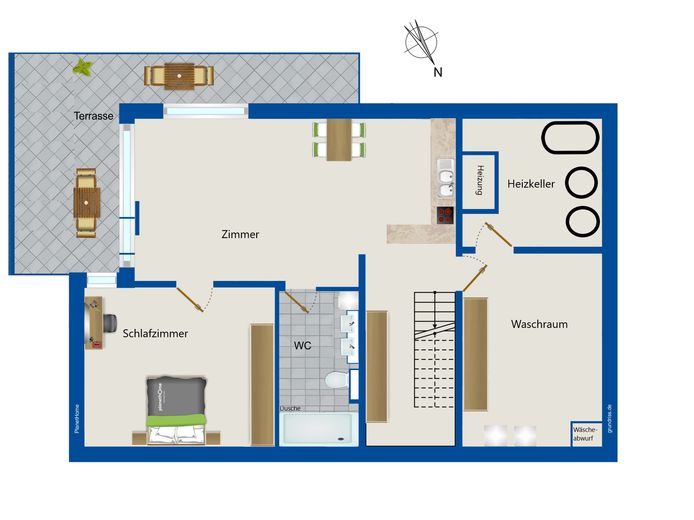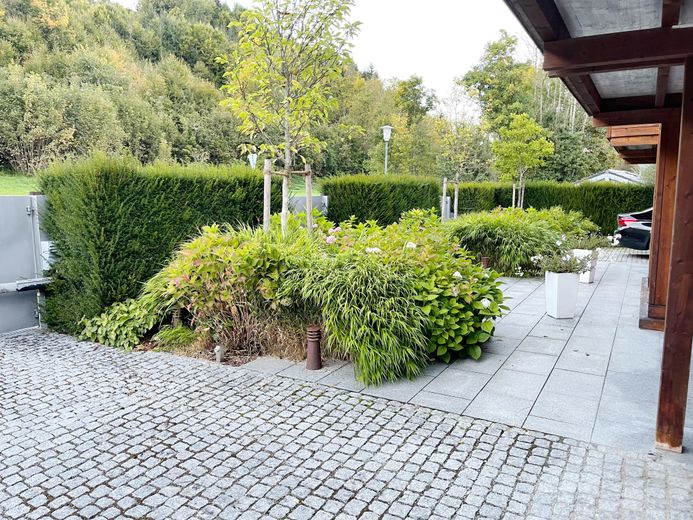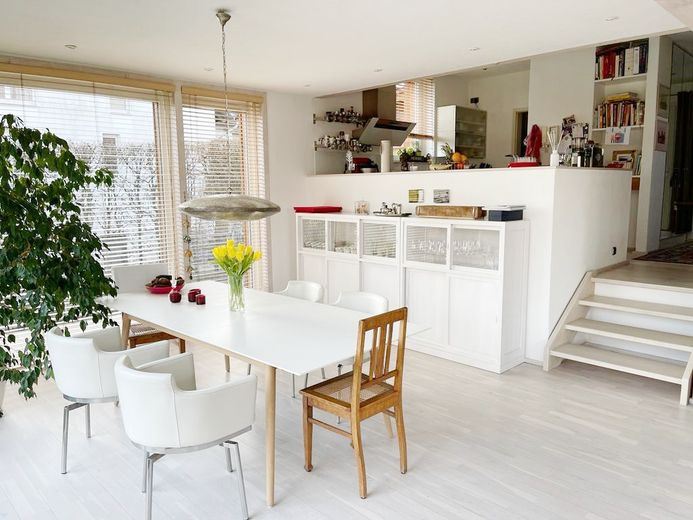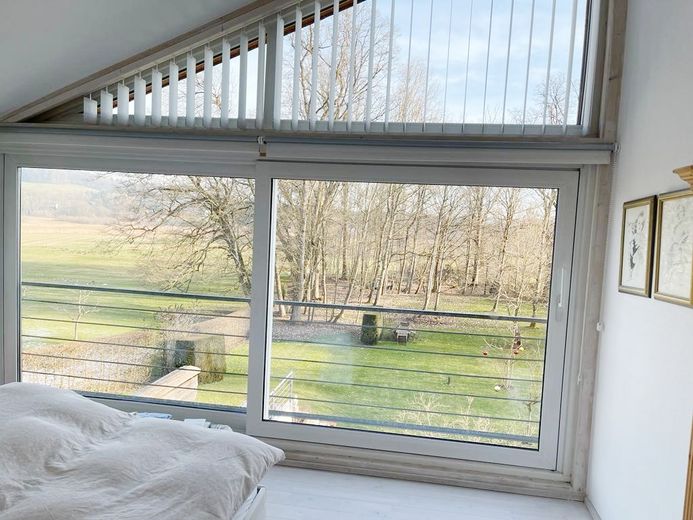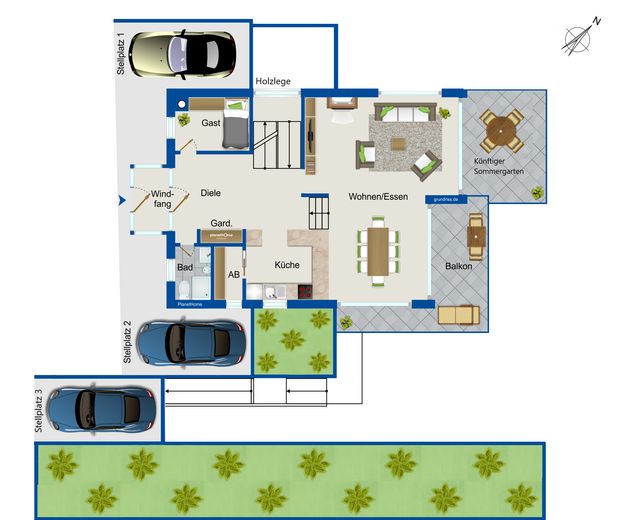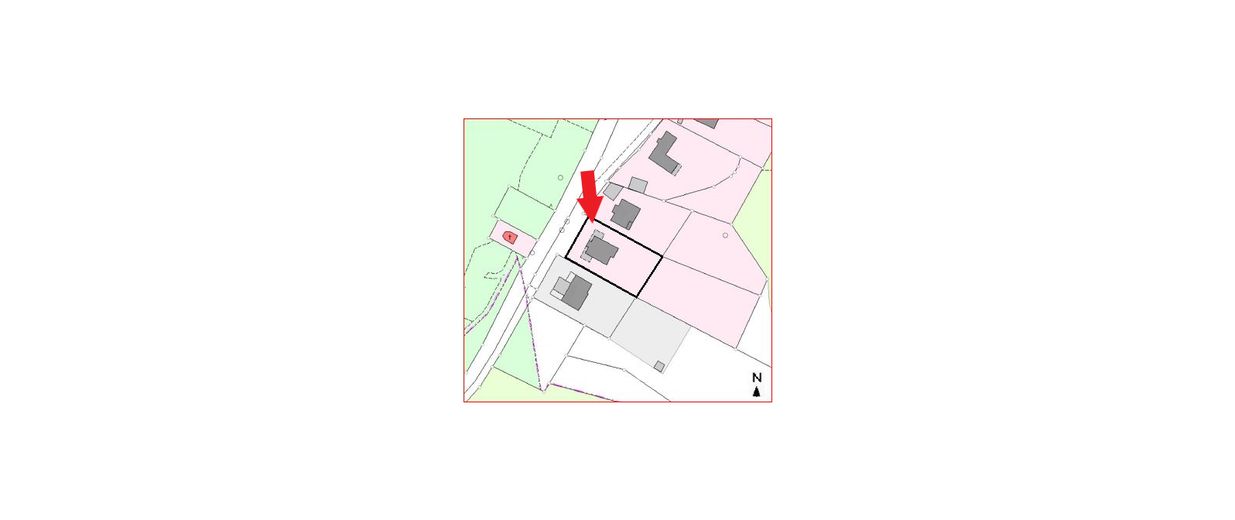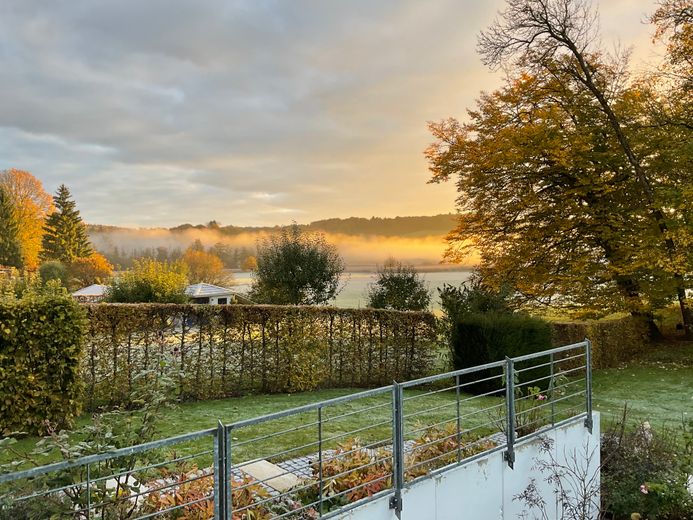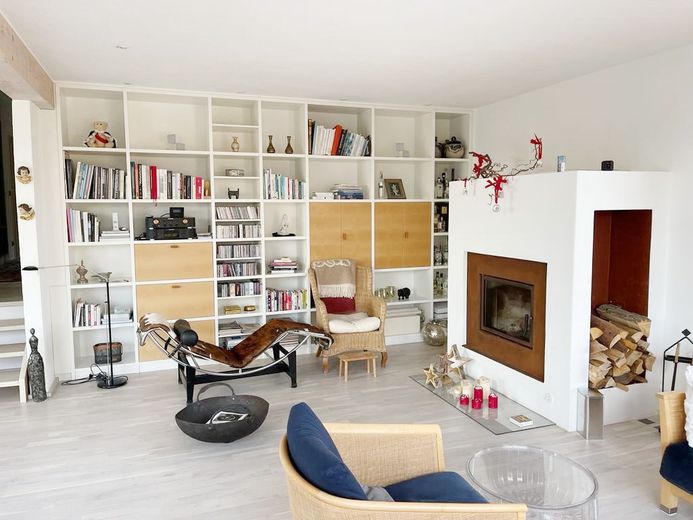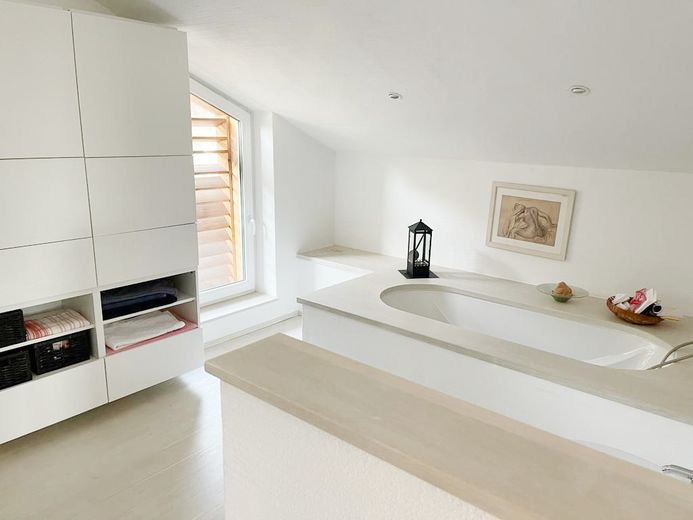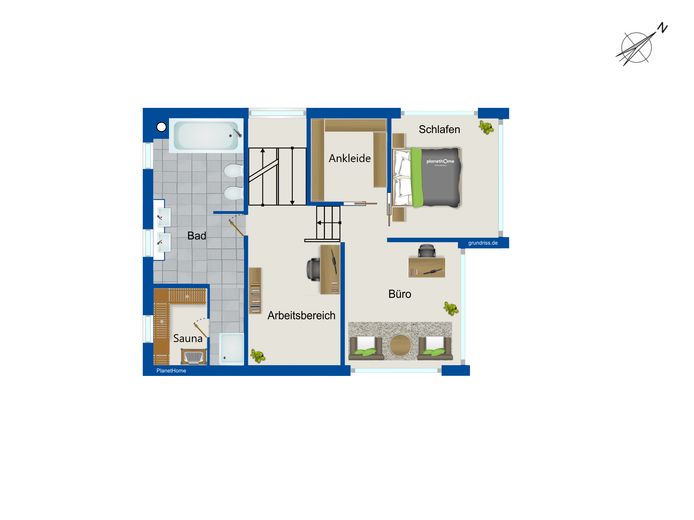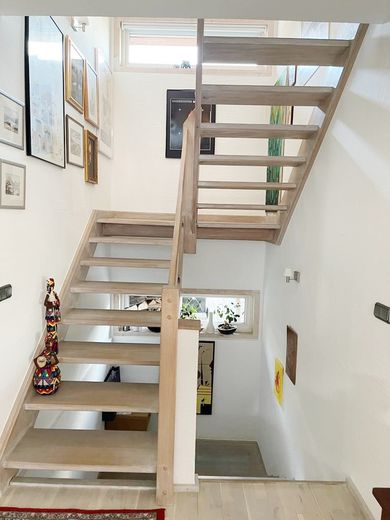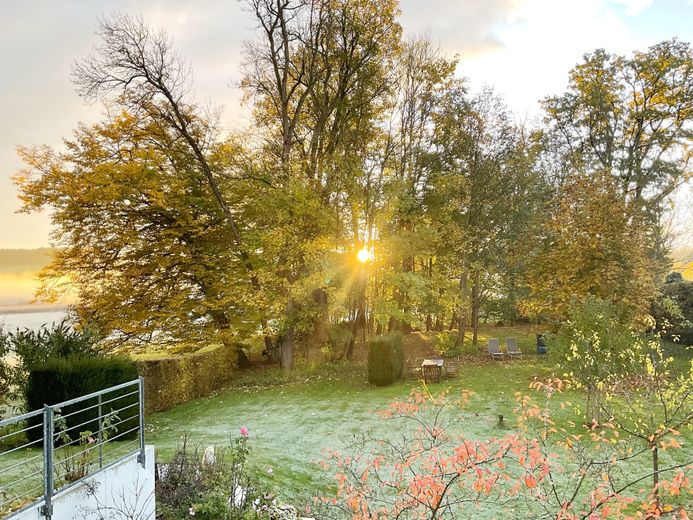About this dream house
Property Description
We present exclusively this architectural pearl with a view of nature. The future-oriented energetic construction in the passive house standard was implemented in May 2002 and enjoys increasing popularity. The owners sell this beautiful and rarely offered property with usufruct (lifelong residential right). The enclosed property is entered centrally via a modern landscaped and planted front garden. On the left there is one, on the right two driveways and end with one covered parking space each and another parking space for the tenant of the granny annexe. Via the glass vestibule you reach the hallway with wardrobe fixtures, past the open-plan kitchen, down a few steps into the spacious living/dining area. To the right is a guest bathroom with walk-in shower, which allows pleasant daylight into the room through a window. Opposite is the first room with relaxing views of the front yard. Currently, it is used as a guest room and home office, but is equally suitable children's room. To the right after the checkroom, you will discover the kitchen above the dining area in a U-shaped orientation. Practical is the rear pantry for things of daily use. Leading down four steps from the kitchen past the dining table you enter the living area. Here the stylish (mudded) fireplace warms on cold days. Further you reach the terrace in front, which goes over the entire south to southwest side of the house. The floor-to-ceiling windows provide a view of the beautifully landscaped garden and the nature reserve behind it and continue to let almost all areas of the house flooded with light. Via the open wooden staircase at the side of the hallway you reach the basement as well as the upper floor, where you first enter an open designed area, which is ideal as a home office. The room below is currently equipped with a couch and is used as a TV area. Through the next door you pass the dressing room and enter the sleeping area. From the bed, the view immediately goes out into nature. Floor-to-ceiling windows are also installed on the southeast side of the upper floor. On the right hand side you enter the exclusively equipped bathroom in light, clear tones and design. Thus, next to the framed bathtub, there is a ground-level shower as well as a double washbasin and finally the sauna. In the bright partial basement is a full and modern 2-room granny apartment with open kitchen to the living area. Here, too, floor-to-ceiling windows are installed to the front terrace of approx. 20 m². The bathroom with walk-in shower, double washstand and washing machine is brightly tiled and well dimensioned. The rentable area is about 64 m². Furthermore, there is a large basement room on this floor, which is used as a storage or utility area, as well as a heating and work room, where the heating system (heat pump) is located. For further questions and an inspection of the property please contact us. The commission of 3.57% refers to the market value of 2,000,000 million euros.
