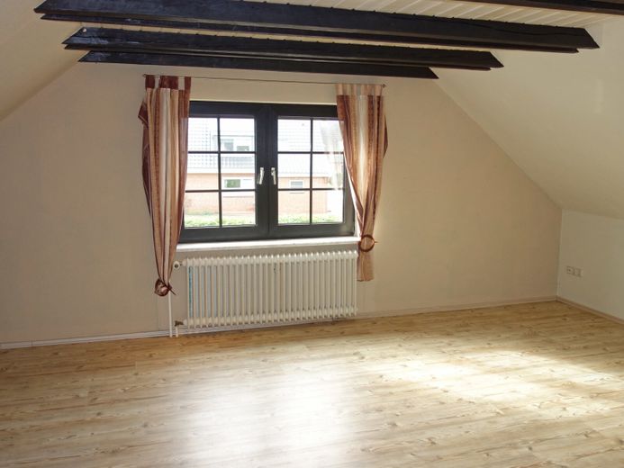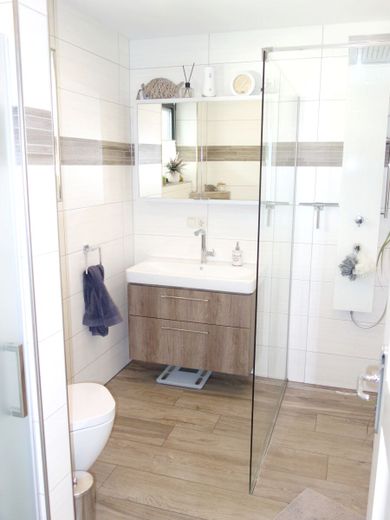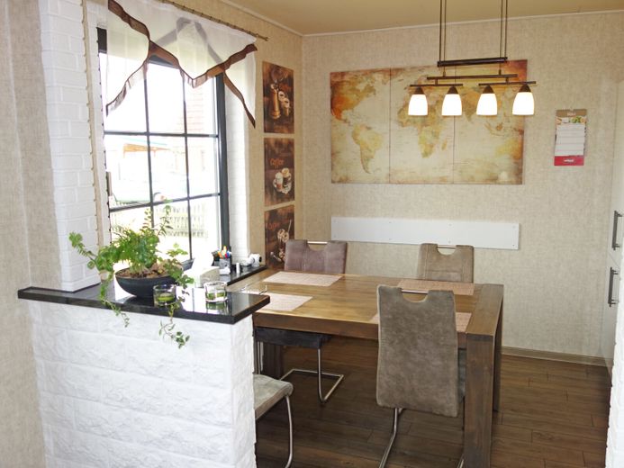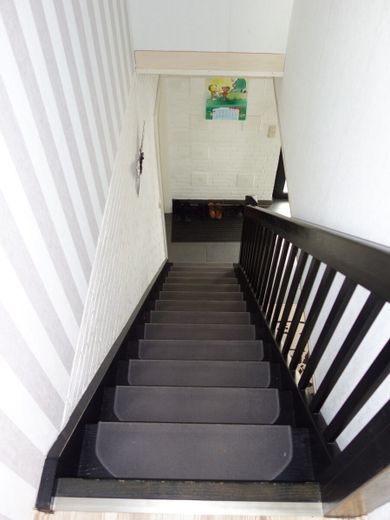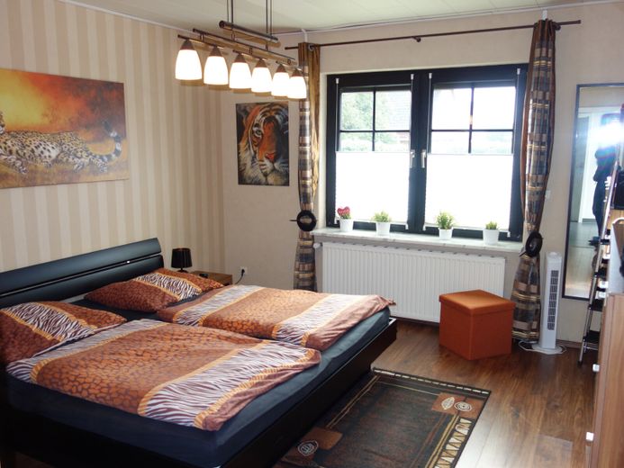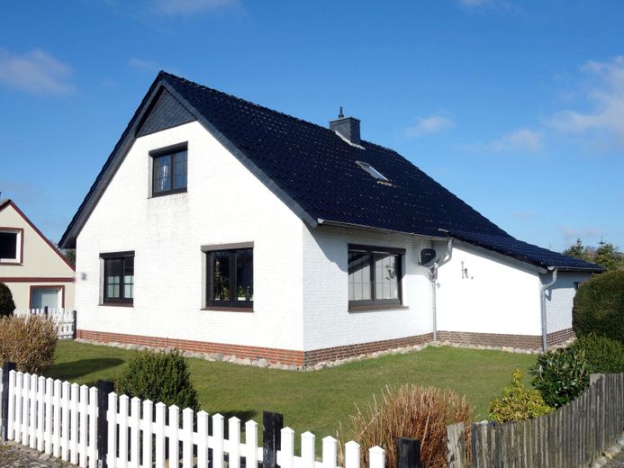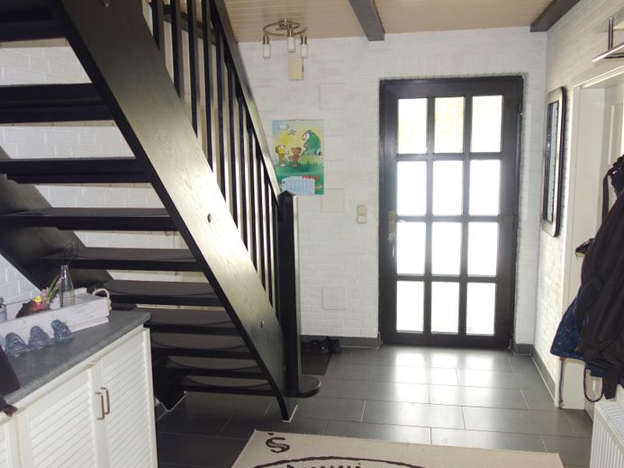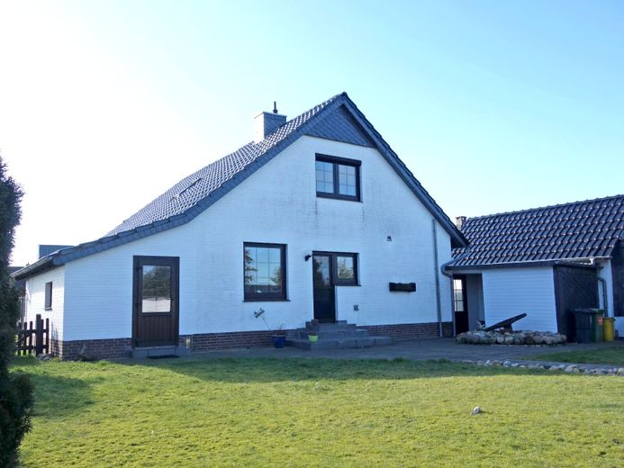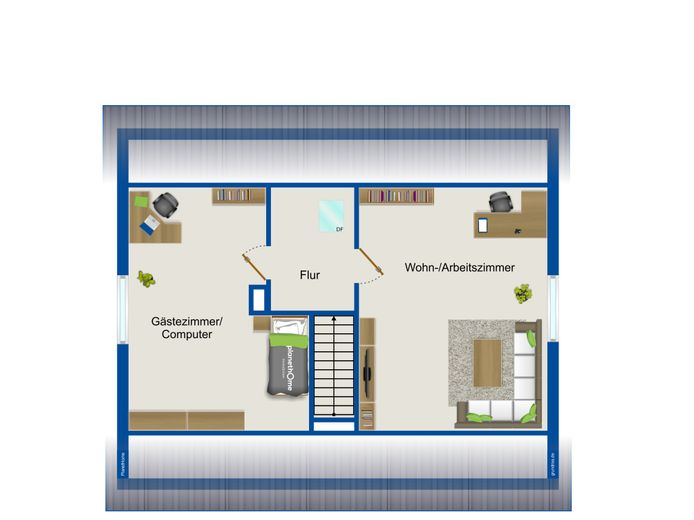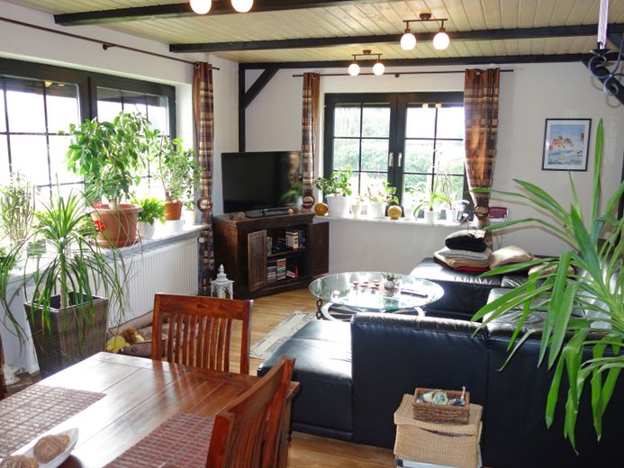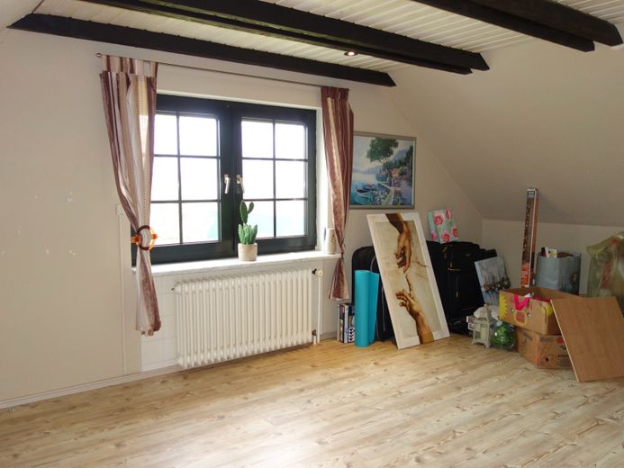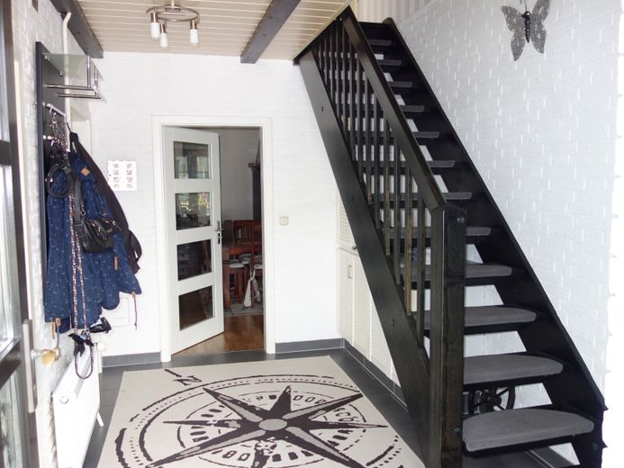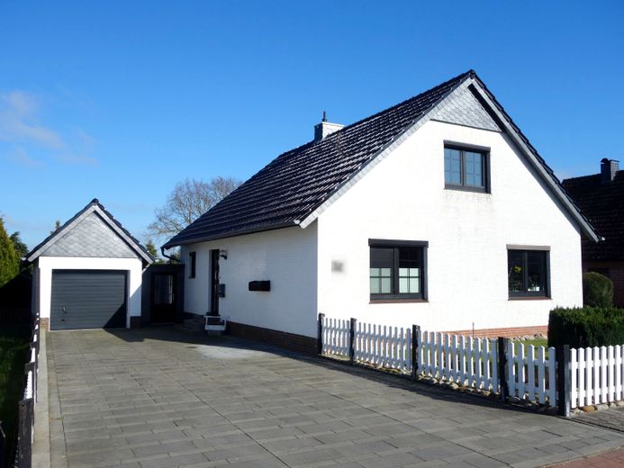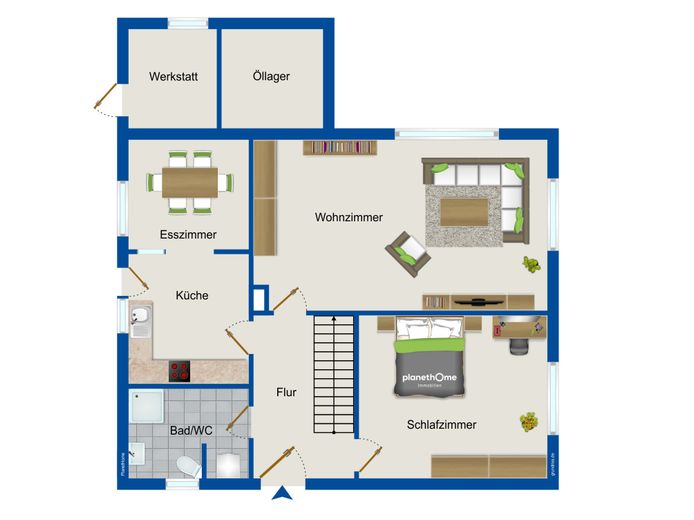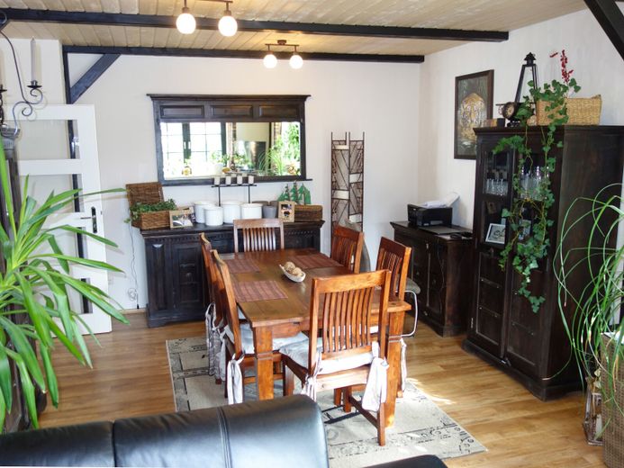About this dream house
Property Description
We offer here a well-kept, largely modernized detached house with garage in Eddelak for sale. The house was built about 1969 in massive construction on a plot of about 704 m² and largely modernized in the years between about 1993 and 2018 (see condition). With the white painted clinker brickwork, the dark plastic windows and the dark glazed roof tiles, this house gives a clear, modern and timeless impression. GROUND FLOOR: Through the side front door you enter the central hallway (approx. 10 m², tiles) of the house. From here you go straight to the right into a bedroom (approx. 18 m², laminate), straight ahead into the large living room (approx. 30 m², laminate), in front on the left into the bathroom (approx. 6.5 m², modern tiled, floor-level shower with real glass partition, separate washing machine place) and behind it on the left into the kitchen combined with the dining area (altogether approx. 17 m², vinyl floor, brightly painted new fitted kitchen, exit to the rear terrace and to the garden). ROOF FLOOR: About a straight, open and dark glazed oak staircase from the hallway you reach the attic. Here there is a large room to each gable end (approx. 23 m² and approx. 19 m², both laminate). TECHNIQUE / EQUIPMENT: Solid construction (double-shell masonry with air layer, air layer blown out), wooden beam layer, higher ceilings, gable roof with glazed roof tiles (approx. 2006) and eaves cladding in real slate, dark plastic insulated windows (approx. 2000, electric shutters), oil central heating (approx. 2011, central water heating), white modern interior doors, recessed spotlights, fiber optic connection available, TV via SAT dish. CONDITION: Very well-maintained interior and exterior, solid building fabric, modernization history: ca. 2000 windows and storey stairs, ca. 2006 roofing, ca. 2007 blowing out the air layer (Perlifill), ca. 2011 heating and gable brickwork with brick slips, ca. 2017 kitchen and interior doors, ca. 2018 bathroom renewed, ca. 2019 driveway and terrace. OUTSIDE: Very well-kept, ingrown property, wide large paved driveway, massive single garage (roll-up door, small attic), tool shed, large rear terrace area, paved paths, workshop room and oil storage in separate massive side house extension, garden house with second terrace, plastic fences, lawns, plantings.
