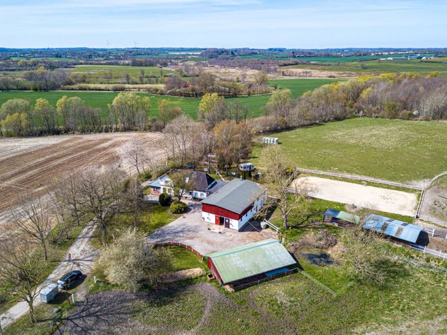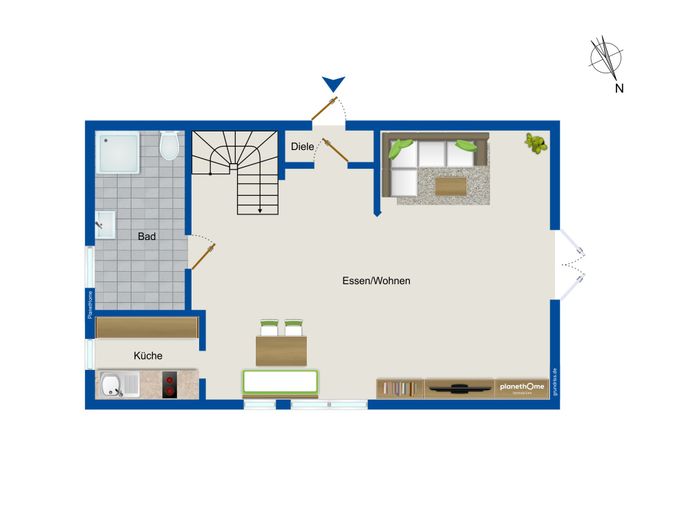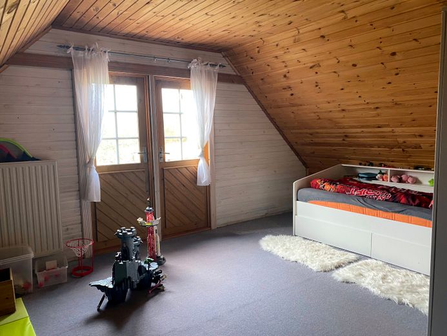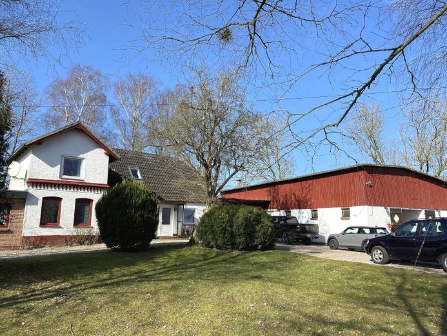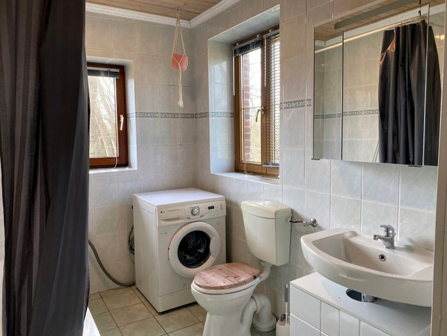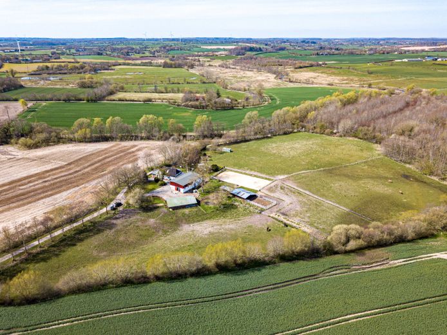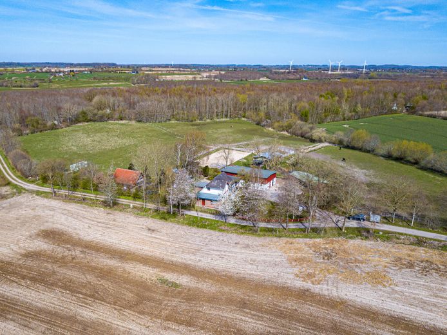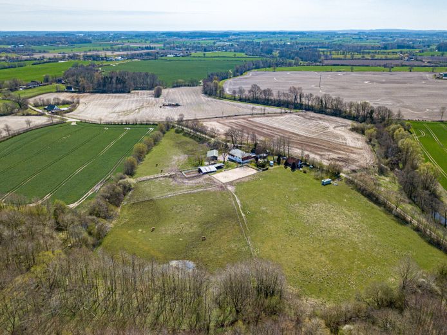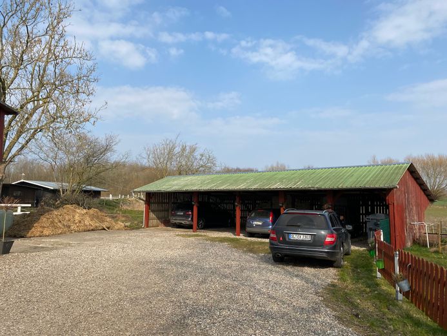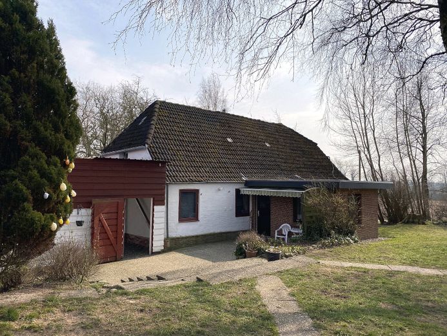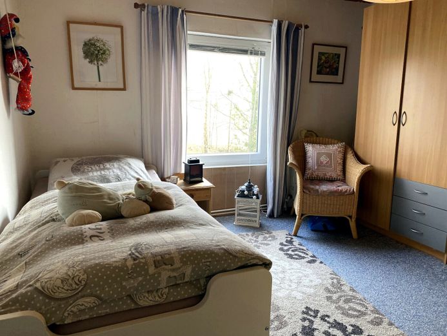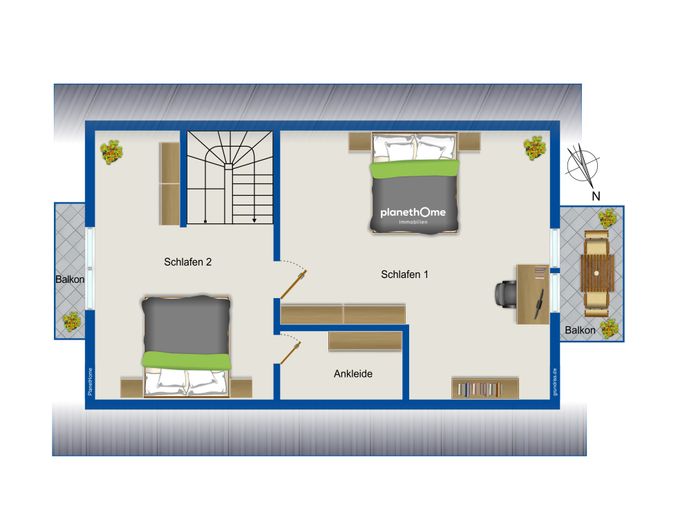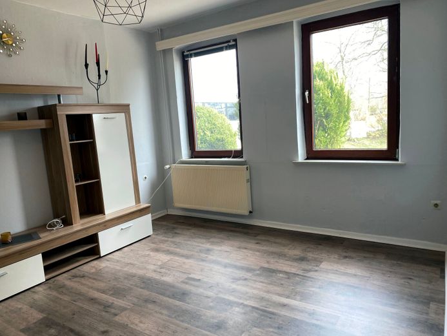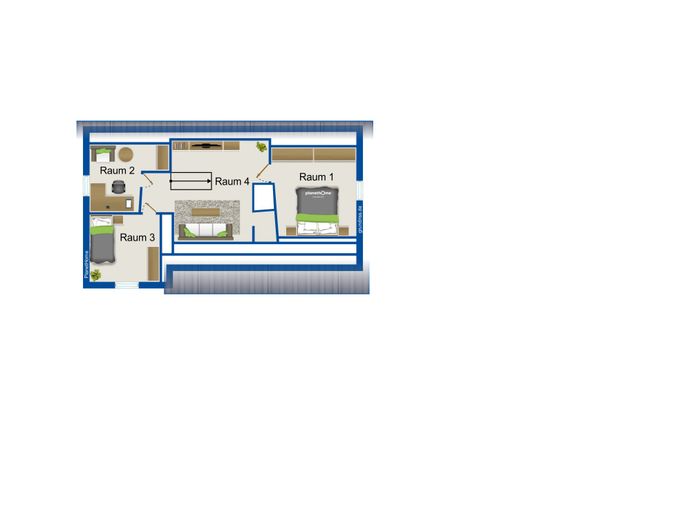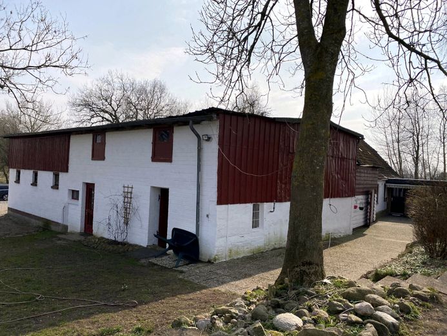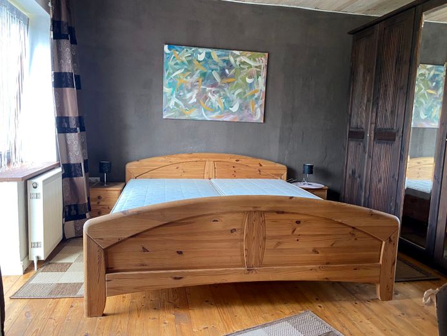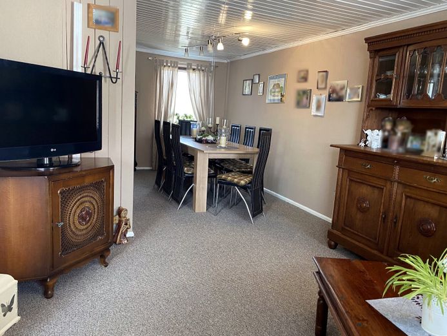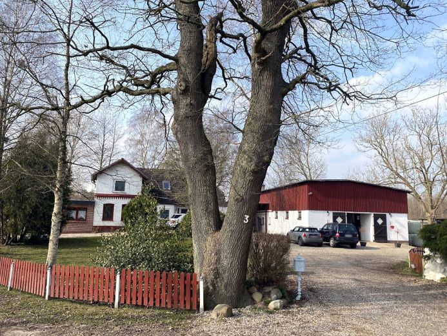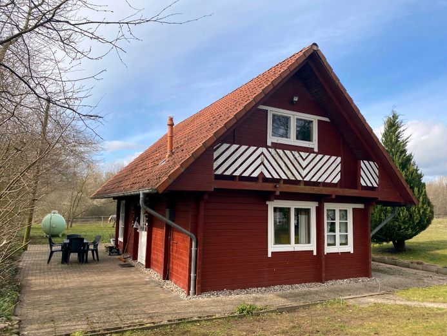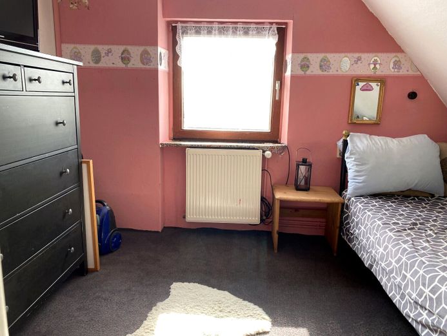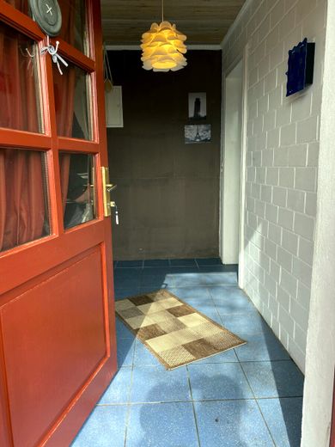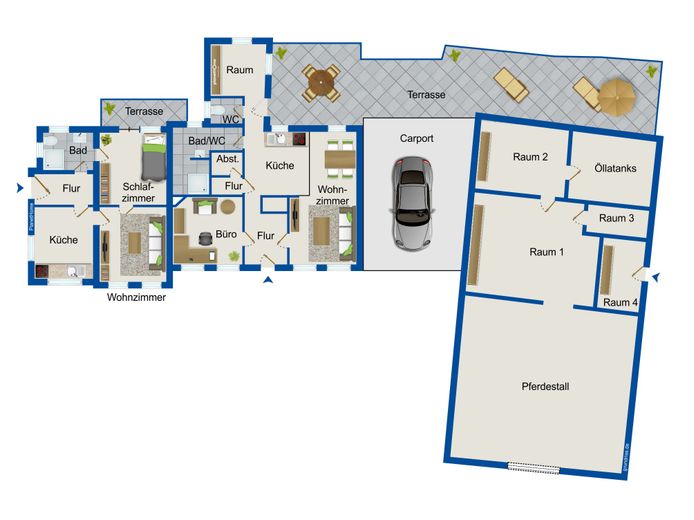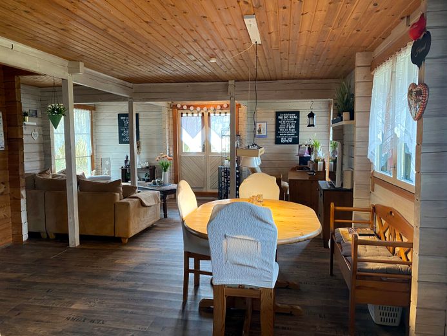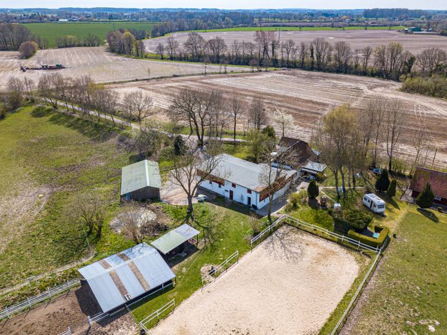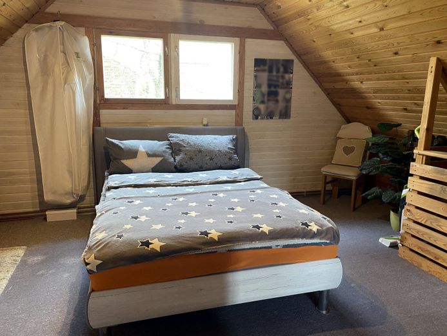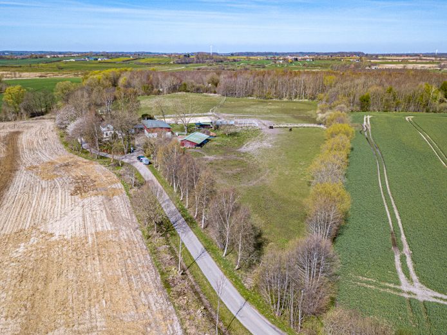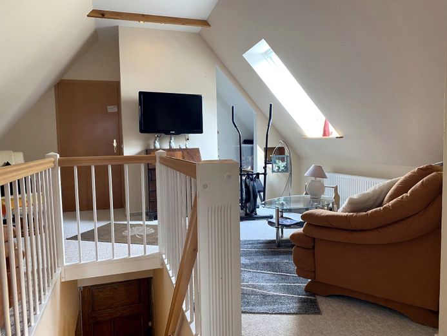About this dream house
Property Description
In beautiful Angeln you have the opportunity to fulfill your desire of your own equestrian farm in an impressive and dreamlike location. The ensemble consists of a residential house, a granny annexe, a cottage, a garden house and various stables. For horses, chickens and another stable with three small boxes. As well as 6 carports, a small pond, a small piece of forest, riding facilities and paddocks of different sizes. The farm was built around 1902 on an open area of 32.767m² and has been modernized as well as renovated again and again since then. The large house offers a total of approx. 137m² of living space over two levels with 6 rooms, hallway, kitchen, bathroom, pantry and guest toilet. Through a separate entrance and exit you can enjoy the undisturbed view of nature and the paddocks. A two-room granny annexe with bathroom, hallway and kitchen is attached to the main house at ground level. This bright apartment was built in 1995 with a size of about 48m² with a separate entrance from the street. The main house as well as the granny annexe are heated with oil and wood. The energy demand here is 191,3 kWH (m²a). The windows are double as well as triple glazed and partly renewed in 2014. The floors are laid with vinyl, wood, carpet and tiles. For fast internet access satellite as well as fiber optic is available. The plumbing systems were partially renewed in 2014. In 2000, the beautiful vacation wooden house was built with a size of about 72m ², three rooms on two levels with porch, bathroom, kitchen, dressing room and balconies as well as terraces. Here you will find peace and relaxation. Here is heated with liquid gas. The energy demand is 170,0 kWH (m²a). The horse stable with its 6 boxes and other usable areas, such as tack room, feed rooms and storage rooms is located directly at the main house. The quiet location and the proximity to the Baltic Sea lead to a high residential and recreational value and are an additional aspect that makes this ensemble a good investment. We would be happy to assist you independently in arranging financing. Talk to me about it. Arrange your personal viewing appointment. I look forward to your message.
