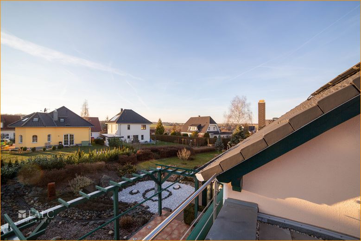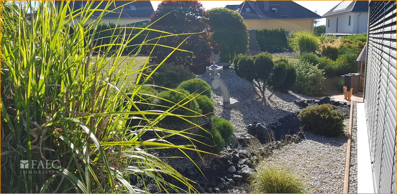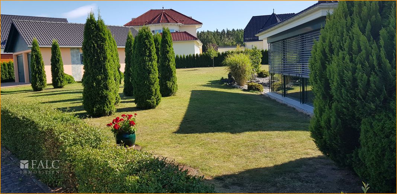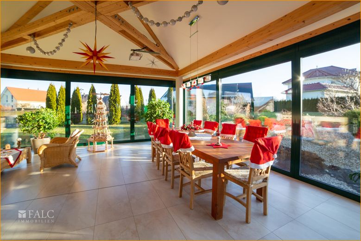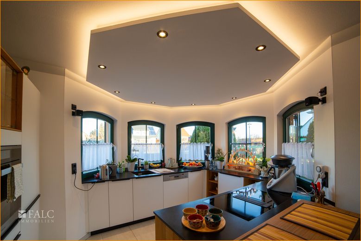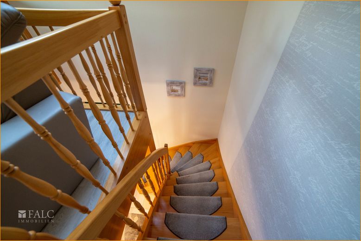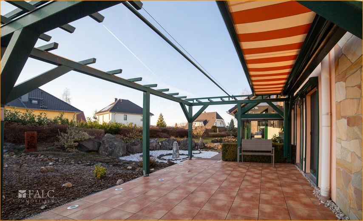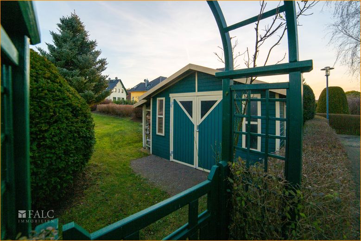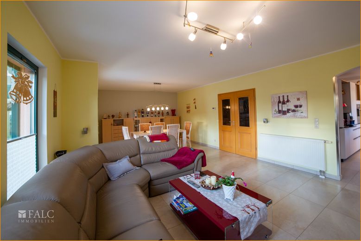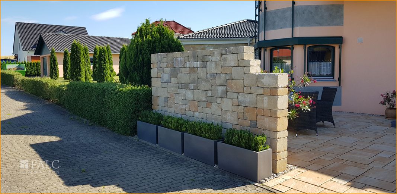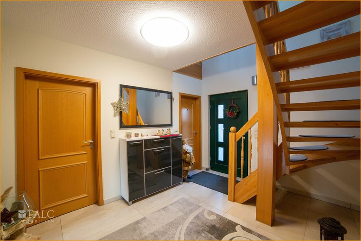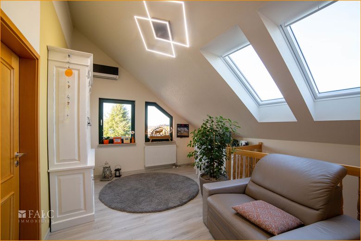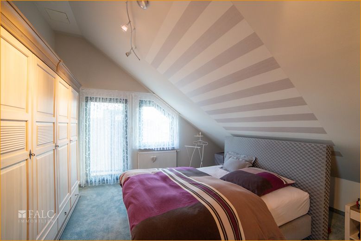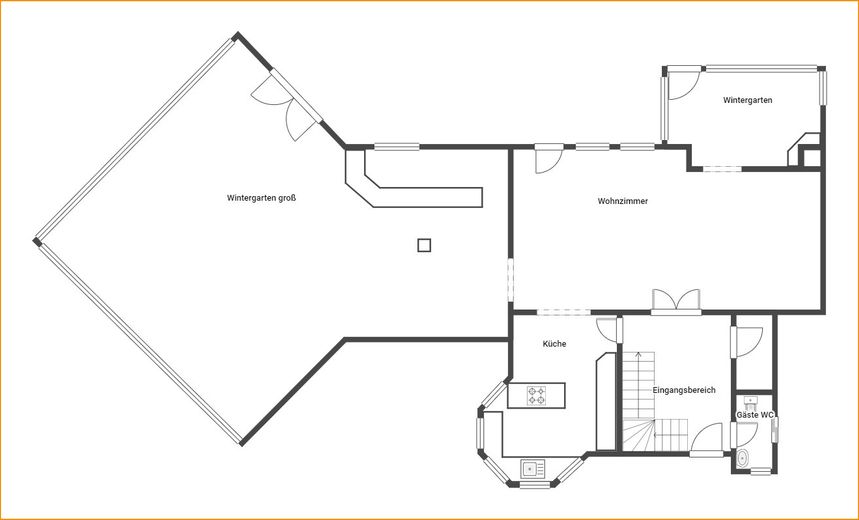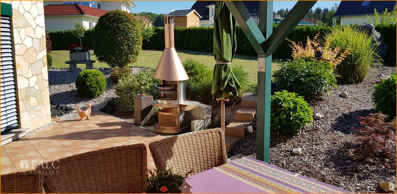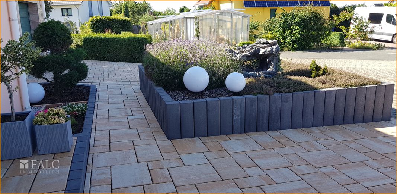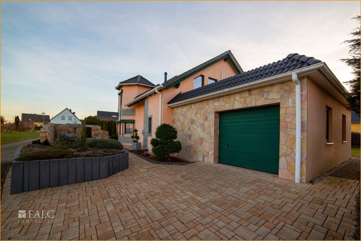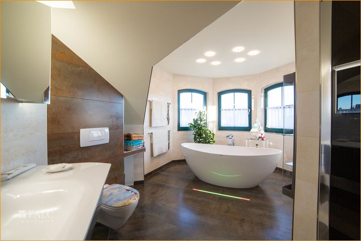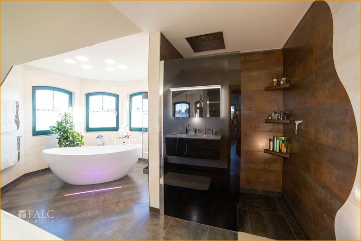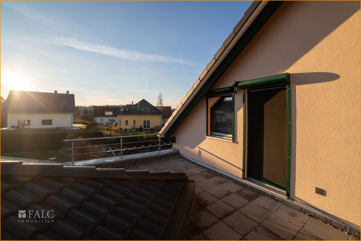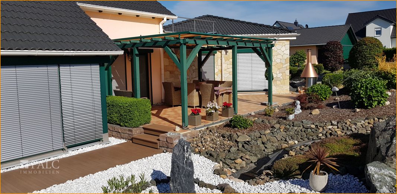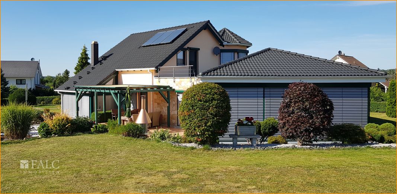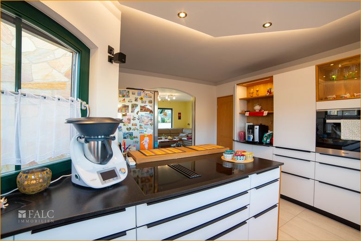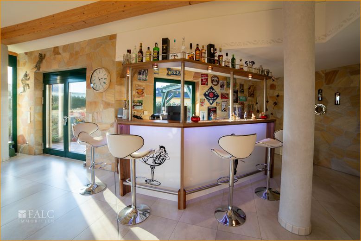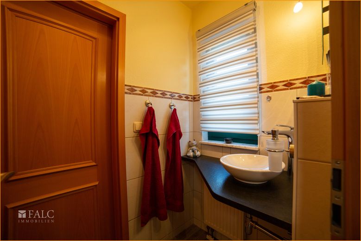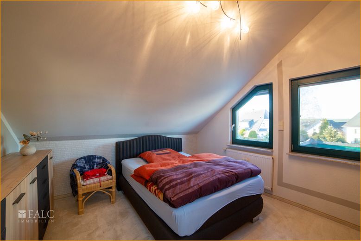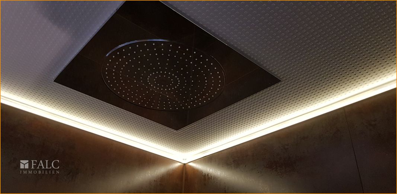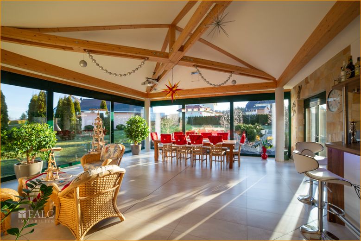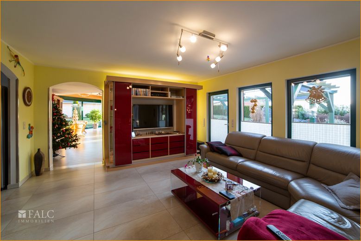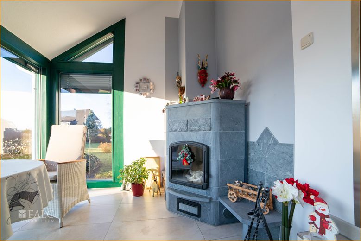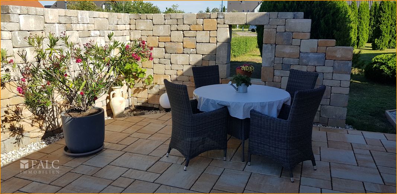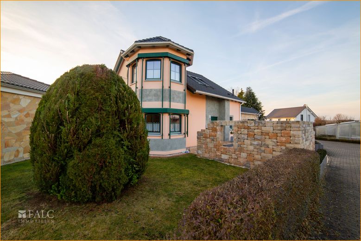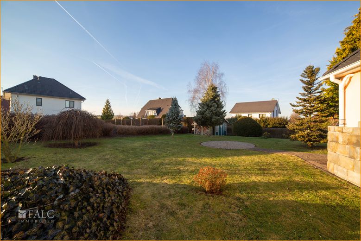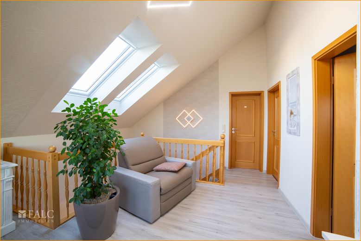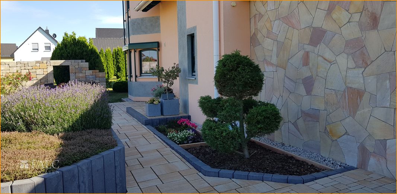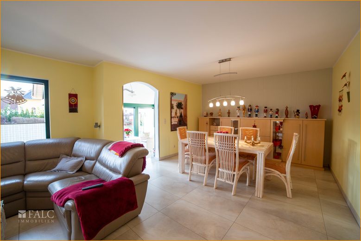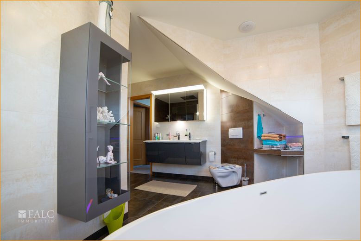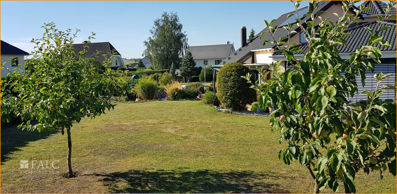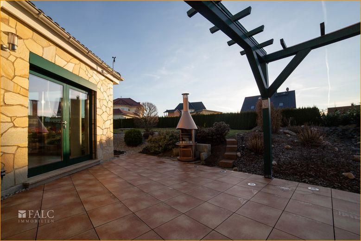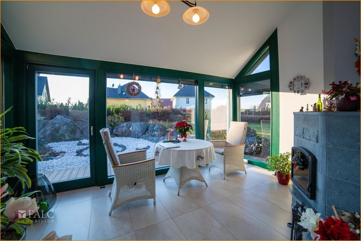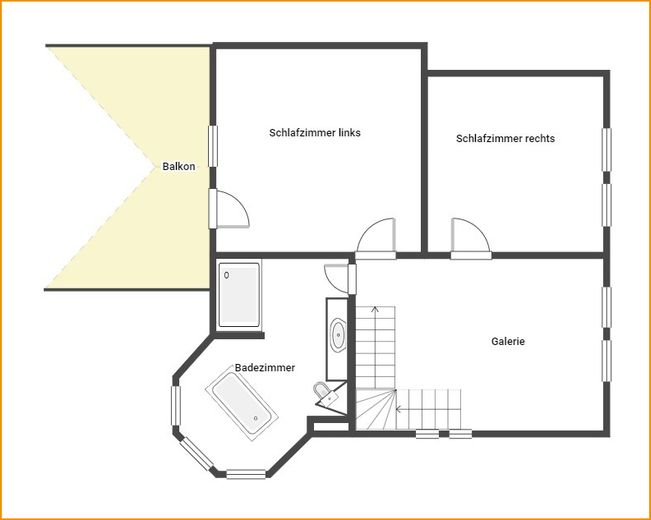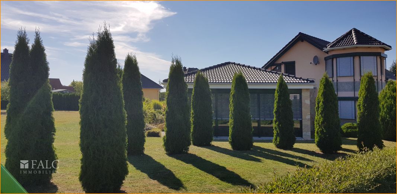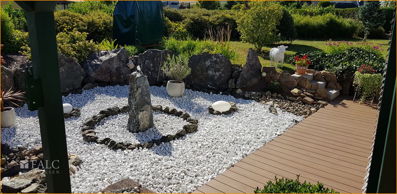About this dream house
Property Description
House purchase in the extended Speckgürtel of Dresden! This is a single-family house for people with high standards. The house location in a very quiet residential area directly on the forest in the municipality of Großschirma near Freiberg in Central Saxony. By car you can reach the city center of Freiberg in 10 minutes or the Elbepark in Dresden in 25 minutes. The community of Großschirma also offers everything you need to live. Elementary and secondary school, nursery and kindergarten facilities, shopping center, baker, butcher, doctor's offices, swimming pool, etc. The house is located in a larger (1620 m²), very well-kept plot. Special features of the property are a stream with filter system, two lighted fountains with underground stainless steel water tanks. A garden house with wood storage area, a paved laundry area, two terraces with barbecue area and sight wall (one with pergola roofing), a double garage ( approx. 48 m²) with additional shelter ( approx. 12 m²) and an attic room (approx.24 m² by roof slope), larger granite stones (up to 3.5 tons), a waste garbage can place, 2 outdoor water taps (one with sub-meter), 5 outdoor sockets, a remote control for stream, filter and fountain, a Japanese garden, extensive outdoor lighting and many fruit trees, conifers and hedges. The lawn is mowed by robot. The house itself is open plan in the living area. This has a conservatory with soapstone fireplace, a larger conservatory with built-in bar with water and sewage, as well as refrigerator and a 15-meter panoramic field of view (conservatory has triple glazing ). The fitted kitchen (Team 7) is only two years old with Miele hob and under hood, a Miele dishwasher and a Miele steamer. The kitchen is perfectly fitted into the tower floor plan and all the shelves are stone slabs. The entire lower level of the house is modern with large tile flooring. Other rooms on the ground floor are the spacious entrance hall, a guest WC, a technical room, a checkroom, a laundry room and a workshop, which can also be used as a garage. The last two rooms have a combined floor space of 42 m² and can be converted into additional living space (previously 223.19 m²) without much effort. The upper living floor has two bedrooms (one with balcony, great view), an office room and a barrier-free modern bathroom with large recessed ceiling shower panel and free-standing large ceramic bathtub in the turret. The house has 23 blinds, 8 roller blinds ( all operable by switch or remote control), air conditioning, gas heating with solar panel for hot water production, the bathroom and the large conservatory has underfloor heating. In addition, there is a large technology cabinet in the living room with built-in TV, a Dolby Surround system, a Wii game console system, a Bose system (this supplies the living room, the garage, the kitchen, the large conservatory and the bathroom; each room can be controlled individually via a remote control), the conservatory is equipped with a beamer system (for TV, videos, pictures; the sound is played via the Bose system), a WLAN system, a telephone system with two terminals and a mirror satellite system. There is no repair and maintenance backlog for the entire house, the property and the fixtures as well as the planting. The roof was cleaned and sealed only two years ago. At the same time the skylights were renewed. The therme with the whole exhaust pipe and the hot water tank were also renewed only. The property area is divisible. There are extensive possibilities for reconstruction, extension or rededication of rooms. You can read about these under the paragraph possibilities of use. Possibilities of use 1.extension of living space by reconstruction in the area of wash house workshop It is relatively easy to create further living space (approx. 24 m²) in the area of wash house workshop by dry construction and installation of a window or balcony door. Thereby costs of approx. 5000 € arise. Washhouse and workshop remain thereby in smaller form. 2. rededication of the large winter garden There are several possibilities for the rededication of the large winter garden. It can be used as a representative open-plan office with a separate entrance. This would only mean the installation of two doors. Or you can turn it into an office, a bedroom, a bathroom and an anteroom by drywall construction. Since water and sewage connections are also available for the bathroom, the costs should not exceed 20 T€ even with bathroom installation (WC, WB and shower). 3.Extension of the roof truss It is also possible to remove the attic above the washhouse and the workshop and to extend the main roof. It would be possible to create up to 36 m² of new living space. Depending on the needs for one or two rooms with or without balcony. However, costs of over 50 T€ are to be expected. 4.Additional savings variant The property can also be divided again. This would result in a plot of about 540 m² for sale with the double garage on it. Since this consists of prefabricated parts, a dismantling with separate sales is just as possible as a shifting on the own property or an integration into the new building to be established. This would regenerate revenues of approx. 120 T€ without renouncing the elaborately designed garden components.
