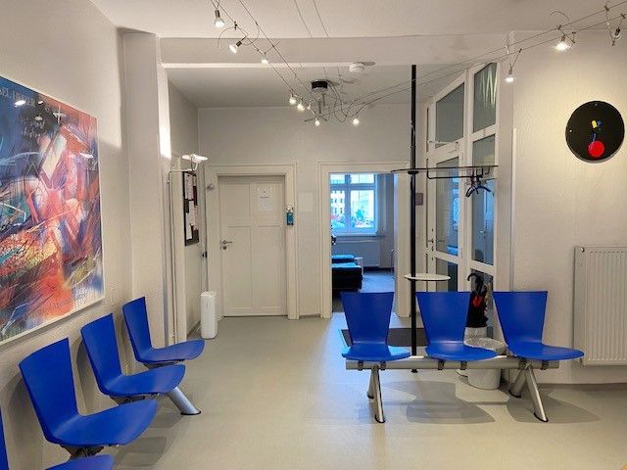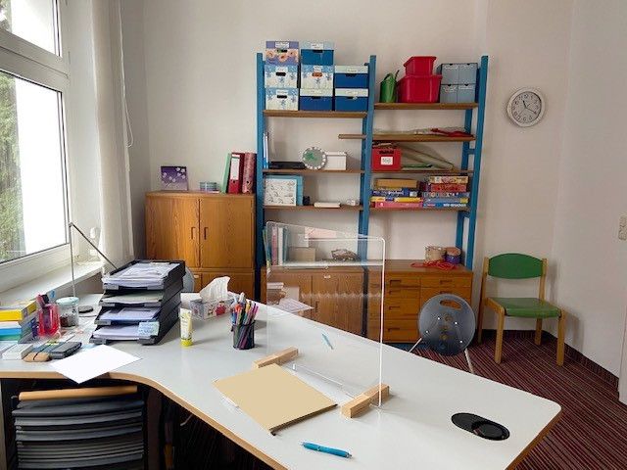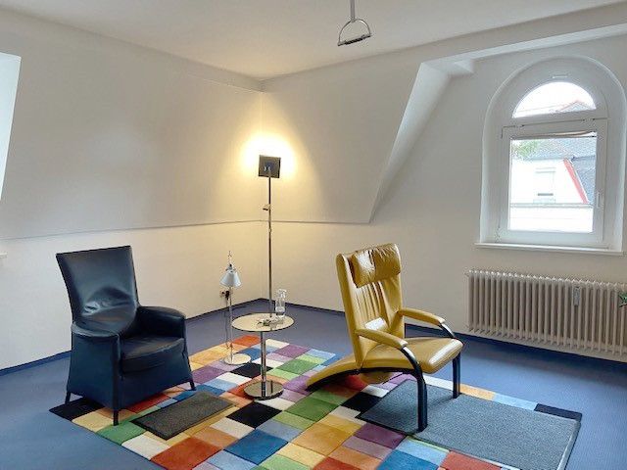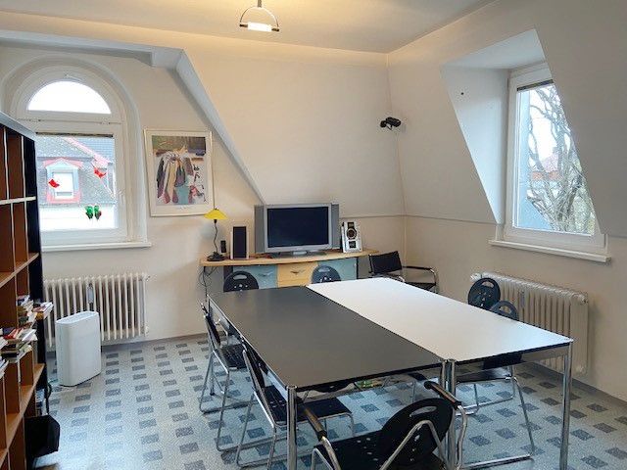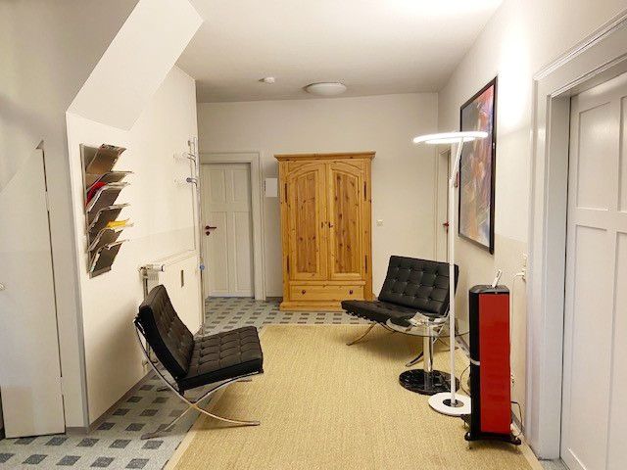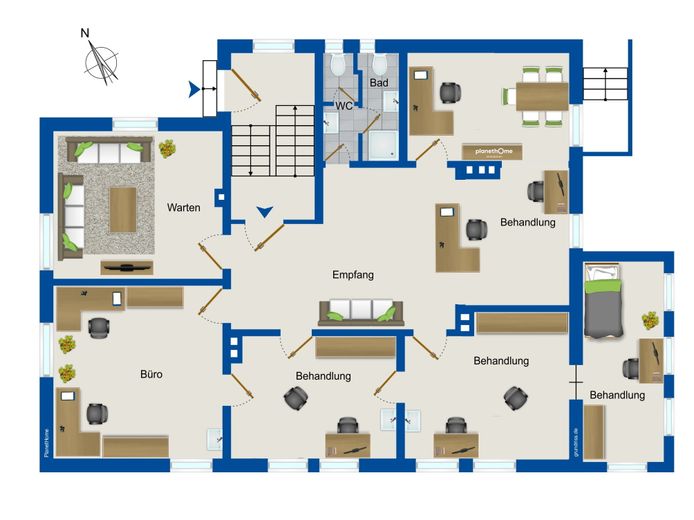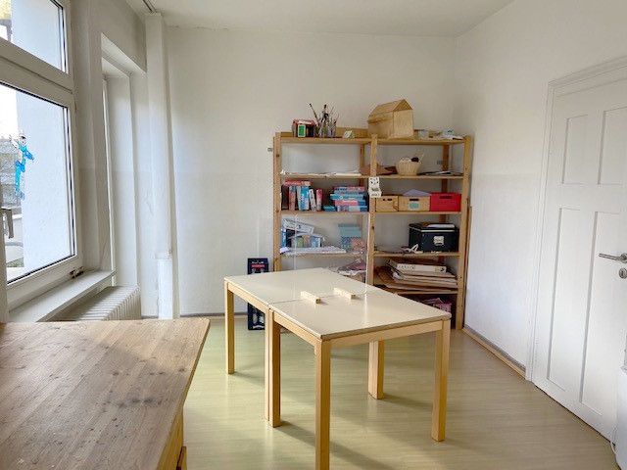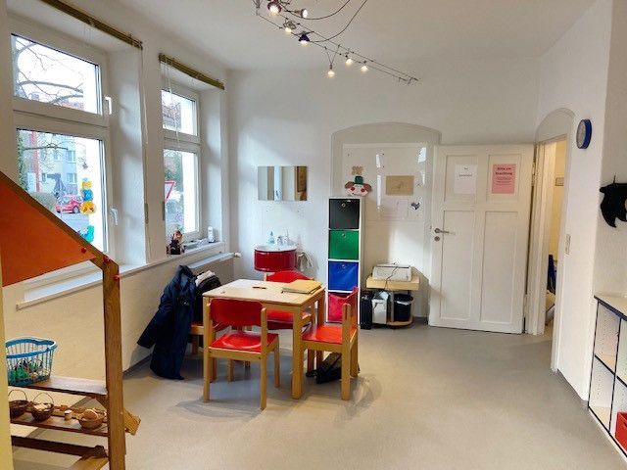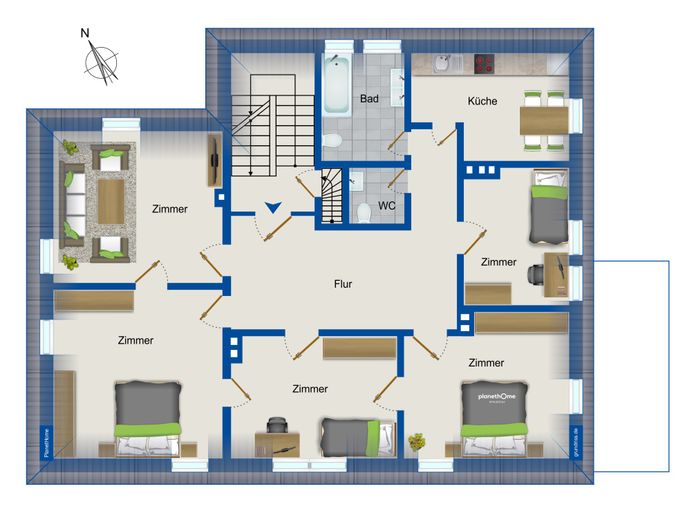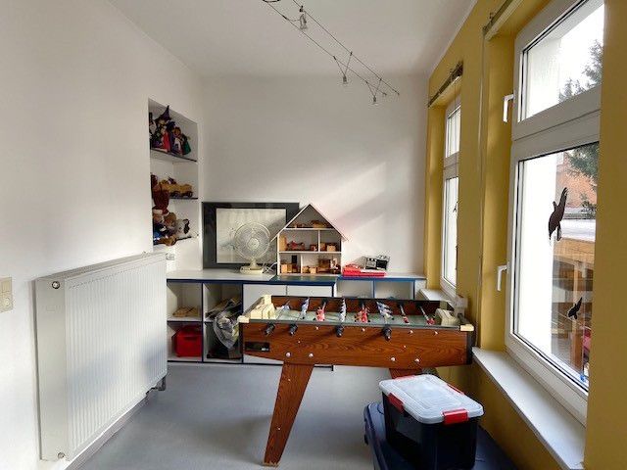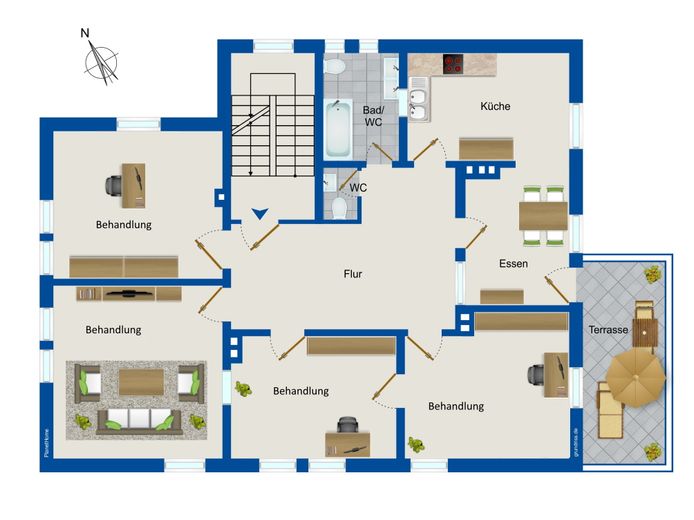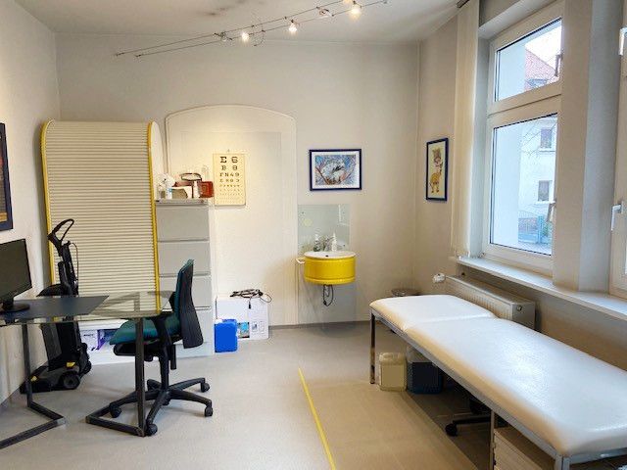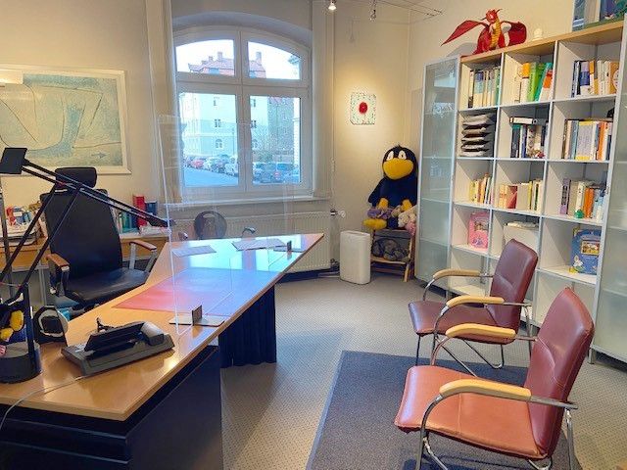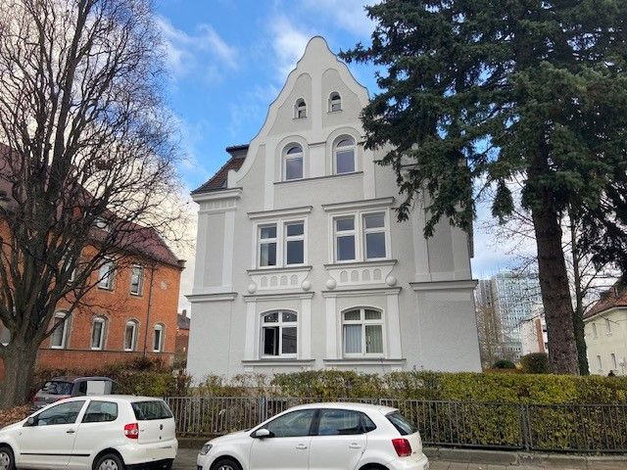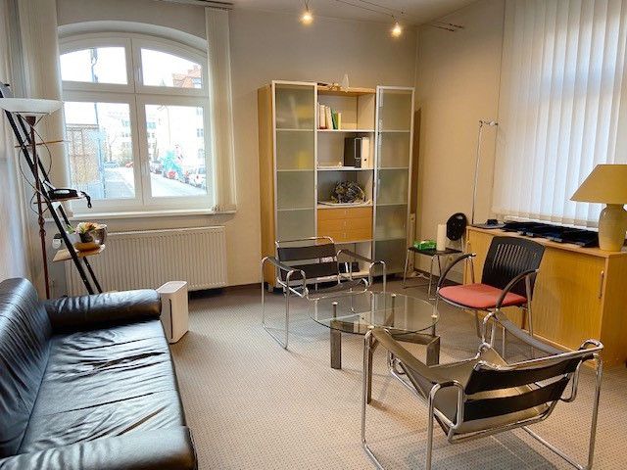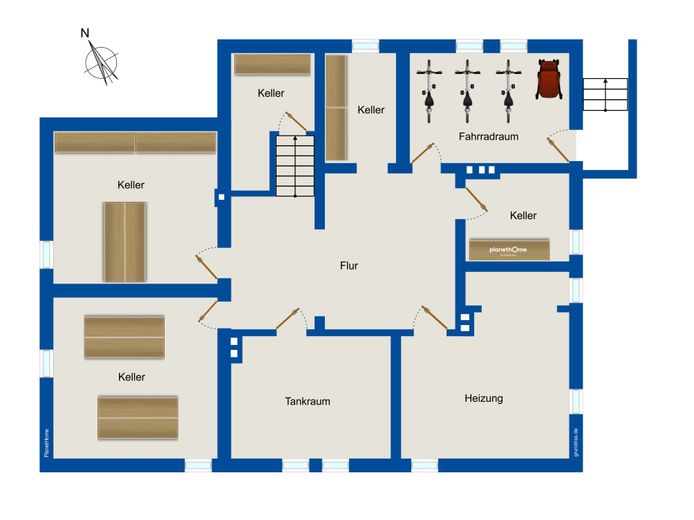About this dream house
Property Description
This beautiful old building is located in the extended belt of Bayreuth's city center, close to the Red Main - a real eye-catcher. Starting from the magnificent facade to the great location, everything is harmoniously coordinated. The representative, 376 m² large multi-party house with a full basement is divided into a total of three floors, on each of which one unit can be found. It is located on a well-maintained 600 m² plot, on which there is a double carport with garden equipment room as well as further parking spaces for cars. On the first floor you are welcomed by a more than 130 m² 5-room practice unit with a winter garden. Not only the size is representative, but also many small charming details, which come from past times, e.g. the great coffered doors, the high ceilings etc.. The 1st floor unit, which is currently used as a therapy unit, has a very similar floor plan. Unlike the unit below, this one does not have a winter garden, but a nice terrace. Conversion to a residential unit would be conceivable. In the attic you will find an attractive 5-room apartment, whose layout is adapted to the units below. In the cellar, which can only be used to a limited extent due to its dampness, the oil heating system was exchanged for a gas central heating system in 1993. This is a great advantage, especially with regard to the proximity to the Main River and the associated conditions imposed by the environmental agency. The house, which dates back to 1907, was almost completely renovated in 1985. From the electrical wiring to the heating system as well as the bathrooms, flooring and windows, everything was renewed. Individual windows were even replaced later. Further major value-preserving measures were taken in 2015. Here, among other things, the facade was repainted and the carport was built. The house was rented since 1985 to a reliable main tenant, who has maintained it constantly and has placed high value on a careful handling of the property over all the years. Thus, all maintenance as well as regular maintenance measures were carried out. The entire house will be ready for occupancy in November 2022, so that the new owner can promptly realize his dreams in this property.
