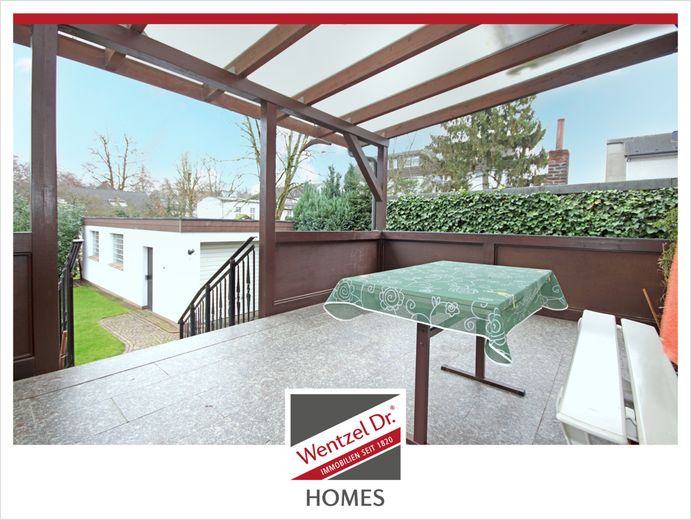
Terrasse
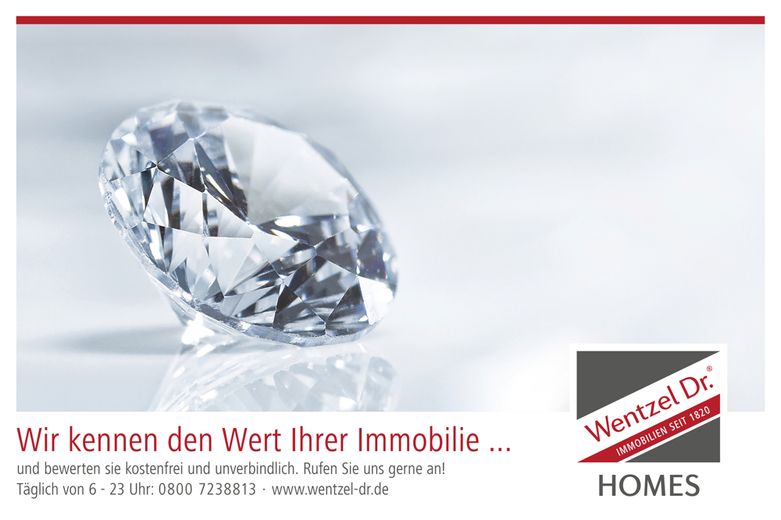
Werbung
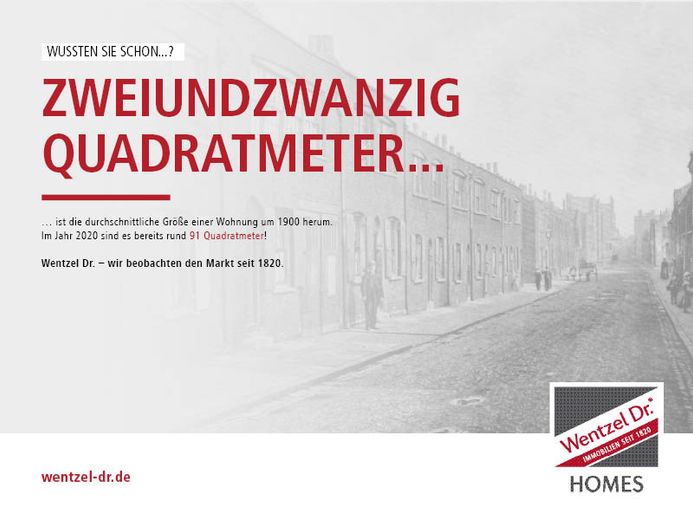
Werbung
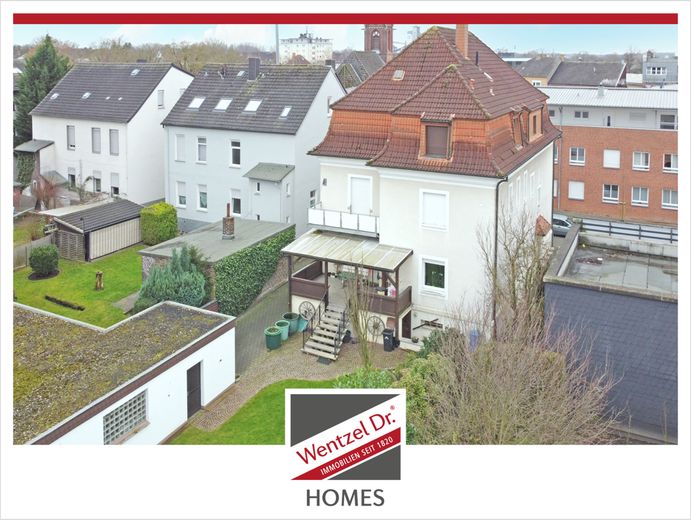
Haus
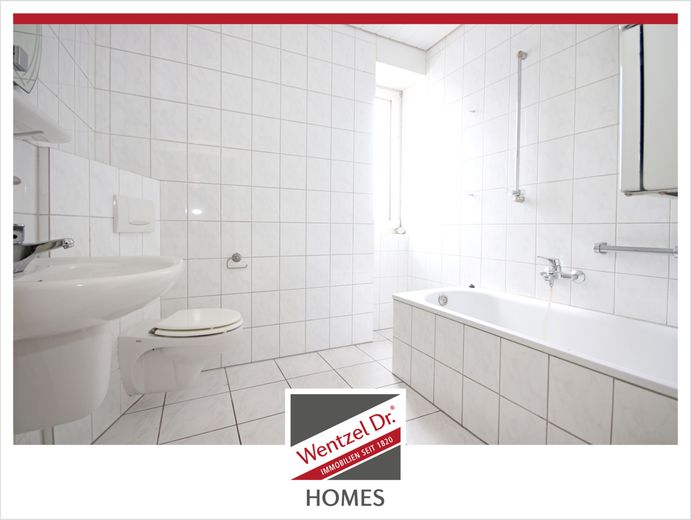
Badezimmer
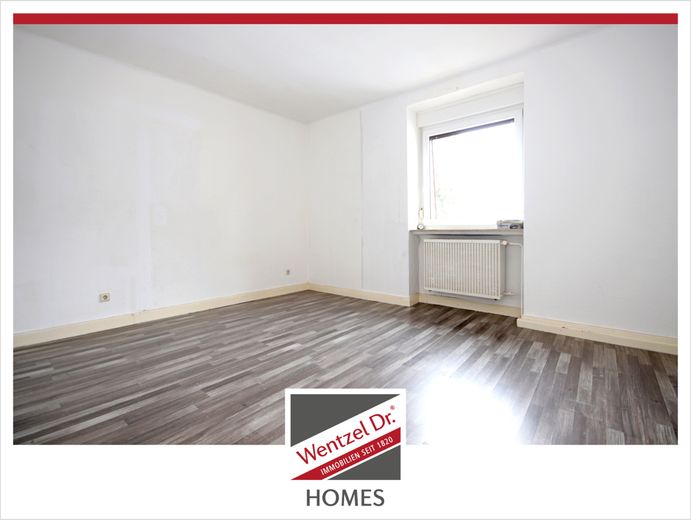
Zimmer
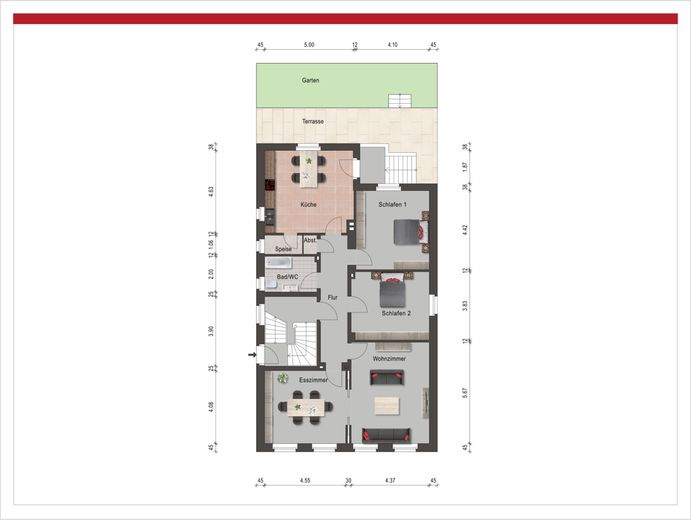
Erdgeschoss
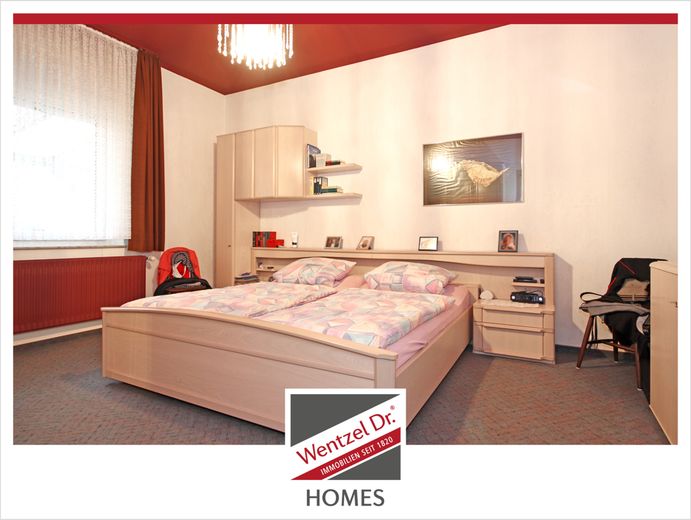
Schlafzimmer
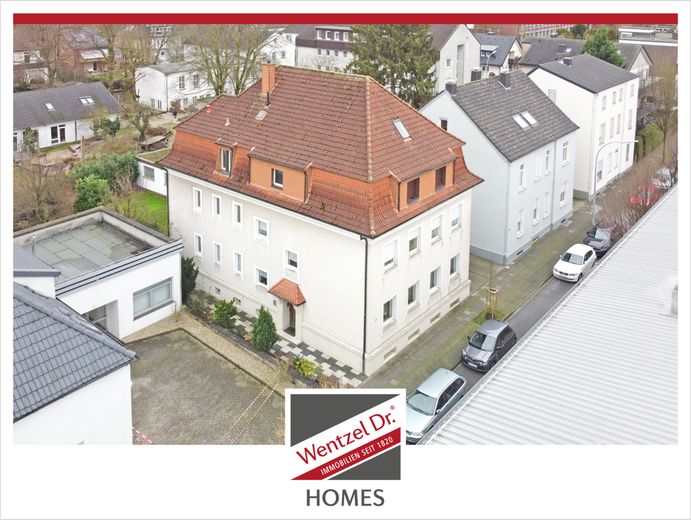
Haus
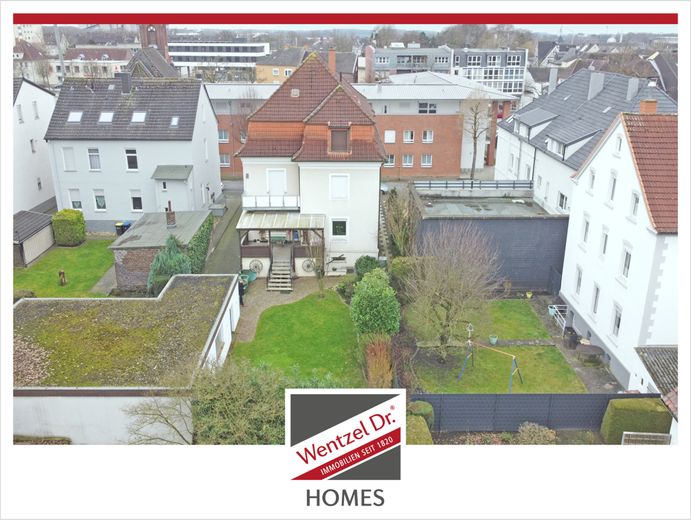
Haus
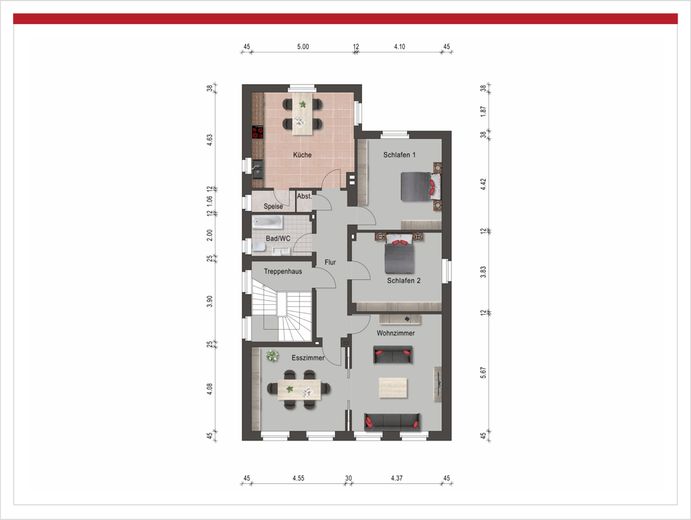
Dachgeschoss
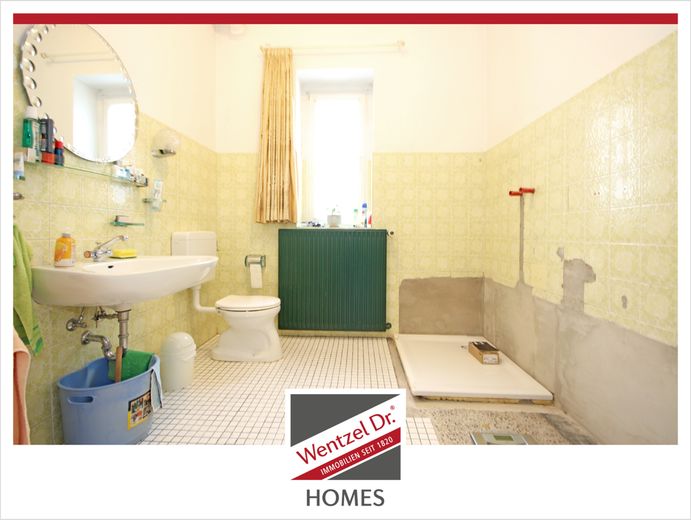
Badezimmer
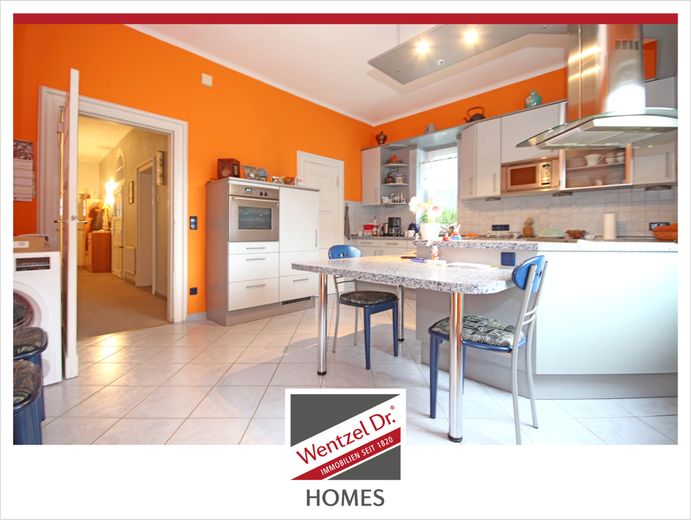
Küche
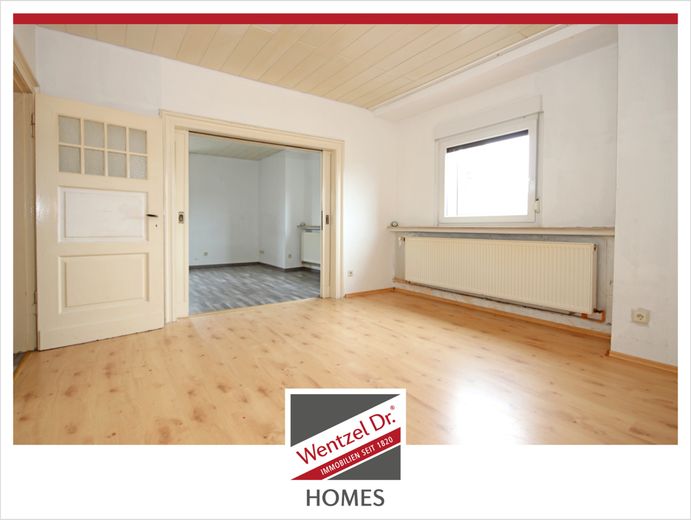
Zimmer
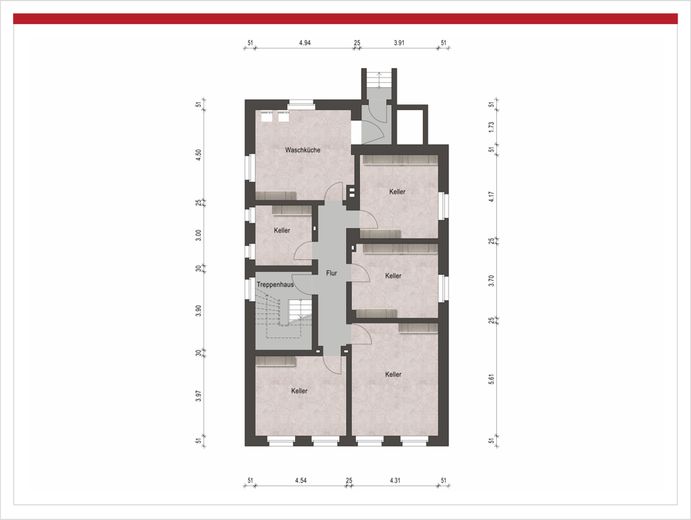
Kellergeschoss
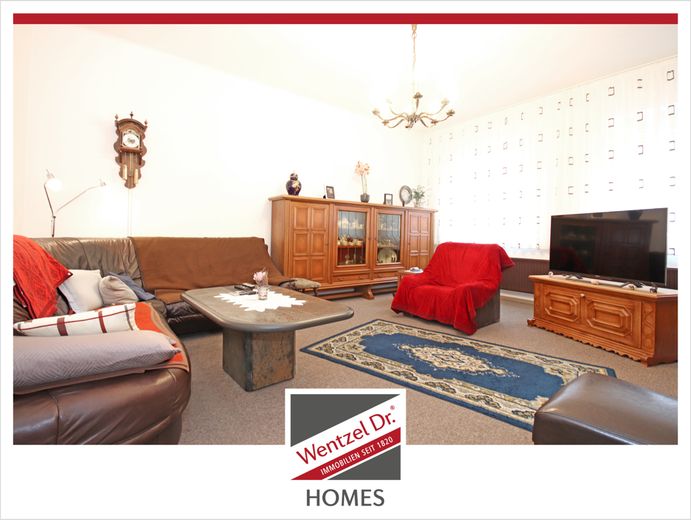
Wohnzimmer
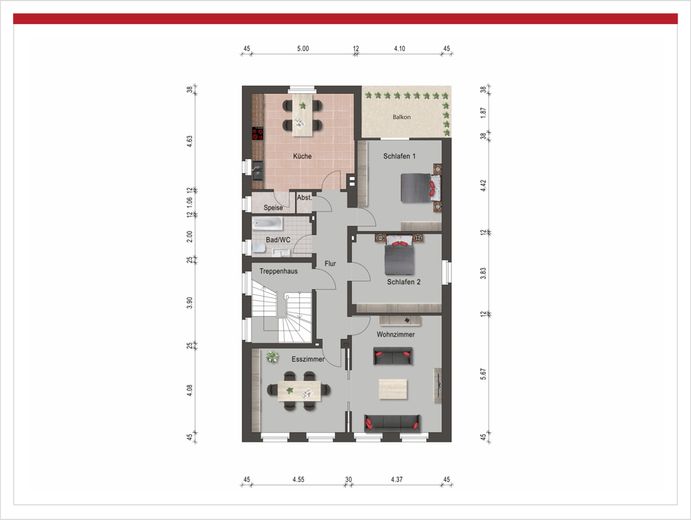
Obergeschoss
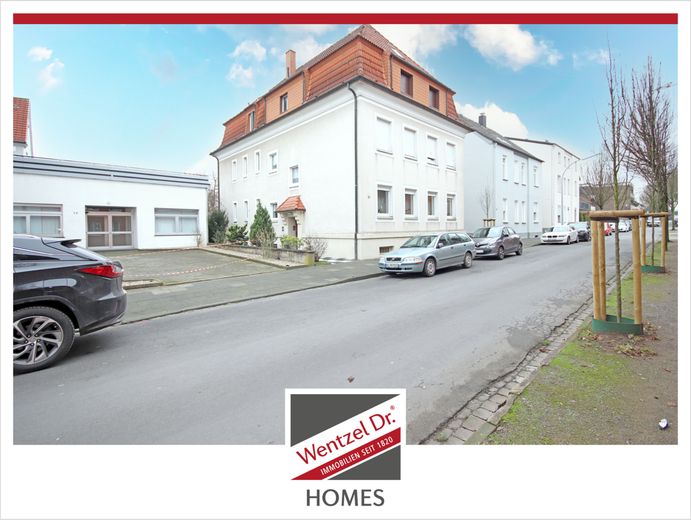
Haus
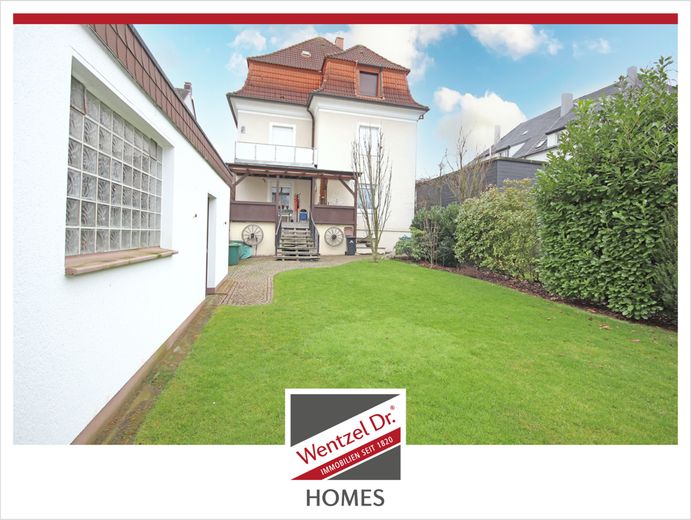
Garten
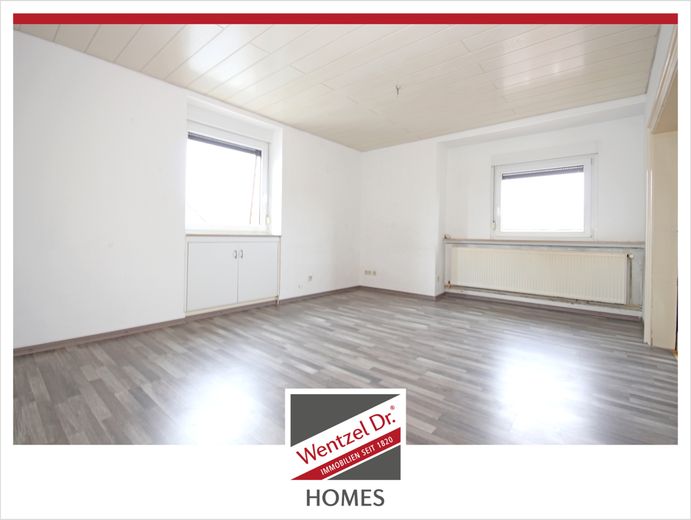
Zimmer
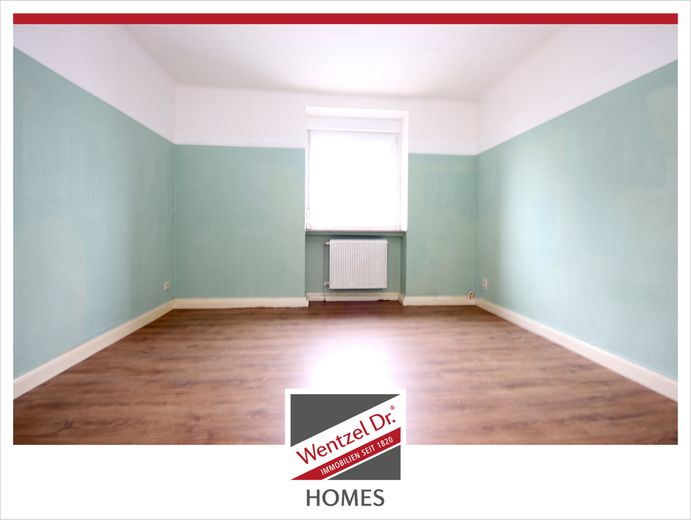
Zimmer
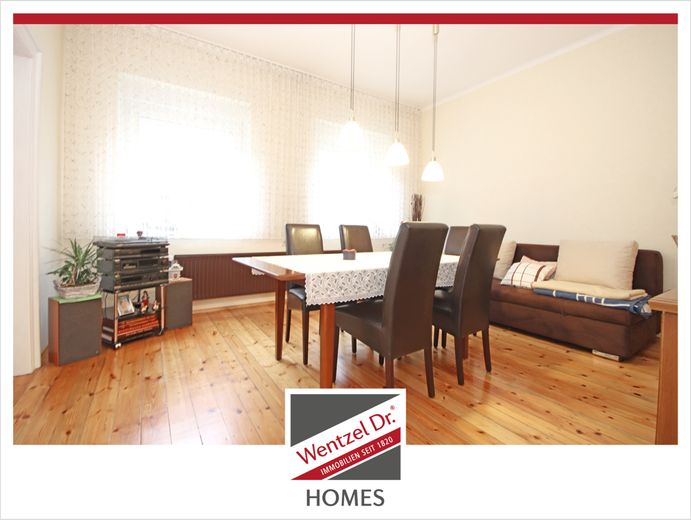
Esszimmer
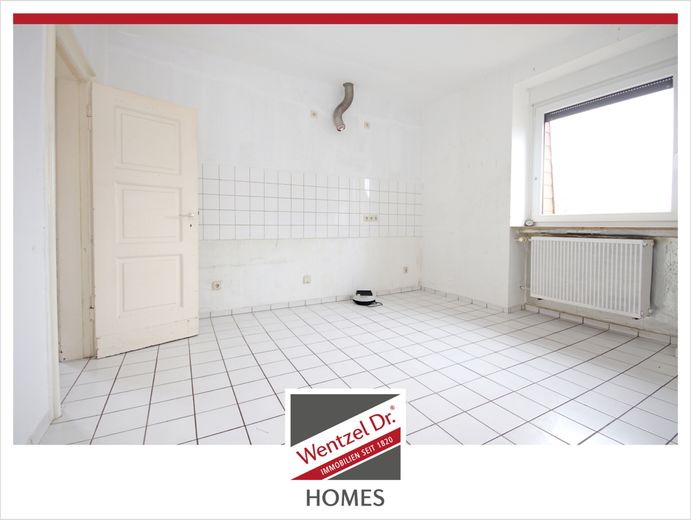
Küche
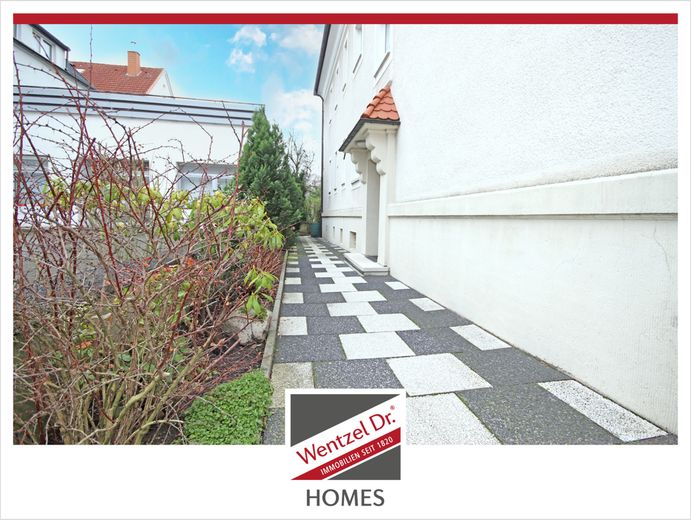
Eingang
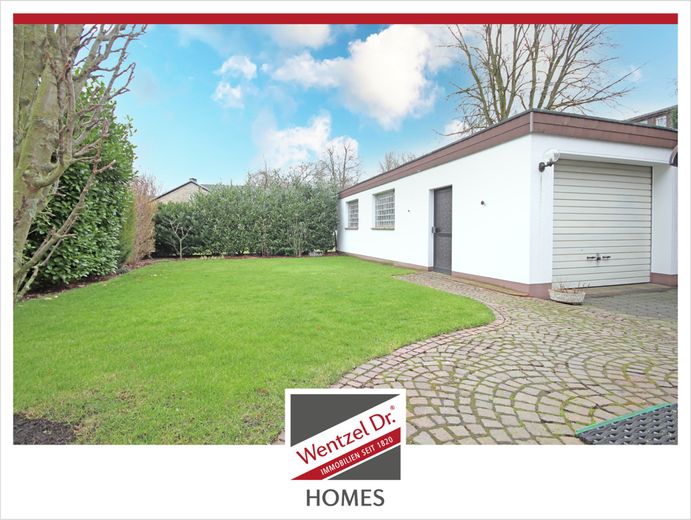
Garten



| Selling Price | 629.000 € |
|---|
Top maintained apartment house in the heart of Neubeckum! The beautiful, well-maintained apartment house has 3 residential units, two of which are currently still inhabited. It is located in a residential area in Neubeckum and was built in 1932. The house offers space on a total of 345 m² living space, distributed over 12 rooms. The usable area is 300 m² and the plot 620 m². The first floor has 120m², the upper floor also 120m² and the attic 105m². The apartment building has great potential for expansion. It would be possible to expand the residential units to 5-6. In addition, there is the possibility to build an annex on the property. For capital investors: The target rent is about 29.000€ per year. The following can be said about the living areas: The open and bright living rooms, which are adjacent to a dining room, exude a friendly atmosphere. The successful cut ensures that you can make the most of the available space. Are you looking for a lot of space and a good interior? With its classic architecture and the magnificent property, this property leaves nothing to be desired! The 6 bedrooms are ideally sized and can be used in a variety of ways as bedrooms, children's rooms or study or guest room. From the rooms you enter the hallway, from which you also have access to the bathroom on the respective floor. All 3 units are similar and almost identical in terms of floor plan. The only difference is that the first floor has a terrace and the upper floor has a balcony. The flooring throughout the house is plank, tile and laminate. The kitchen on the first floor is equipped with a fitted kitchen, which of course has all the usual electrical appliances. Visually and technically, the kitchen is in a condition appropriate to the year of construction and can be used immediately. From the kitchen you can also reach the terrace and the garden on the first floor. The covered terrace is generously sized with about 21m² and the balcony with about 12m² and invites you on warm days to enjoy the garden and the weather. The beautiful property offers many design possibilities and can be used in different ways according to your needs. The offer is rounded off by a developed full basement and underfloor heating on the 1st floor. In addition, there is the existing double garage and 3 parking spaces. This house is suitable for private individuals as well as capital investors. Arrange a viewing appointment today!