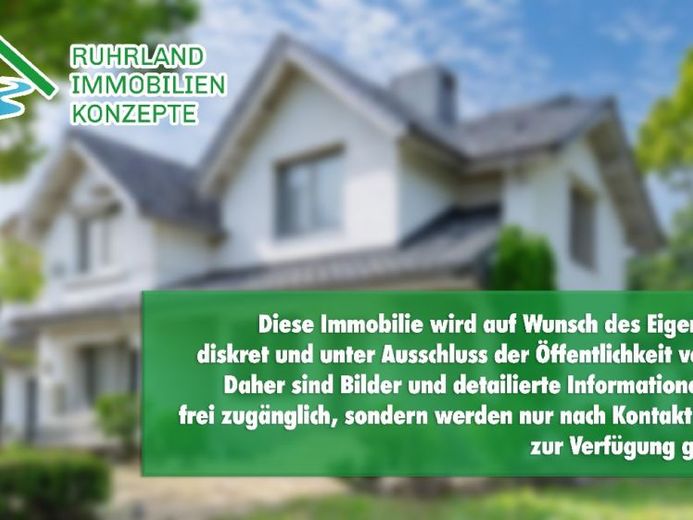



| Selling Price | 378.000 € |
|---|---|
| Courtage | no courtage for buyers |
Property description:
The detached / semi-detached house offered here in an exclusive residential area was built in 1981 in
solid construction, has a complete basement and is brick-built.
Due to the slight slope, the basement of the house, apart from the boiler room and storeroom, is also fully developed for living,
fully accessible and equipped with daylight and a view.
The first floor on the valley side is characterized by large windows and a wrap-around balcony
balcony, which connects seamlessly to the terrace on the garage roof. From here
enjoy the wonderful view of the Agger valley and the opposite side of the valley.
side of the valley. In particularly sunny weather, you can also enjoy the protection of the electric
awning.
A special highlight is certainly the tiled stove in the living and dining area.
tiled stove in the living and dining area, which is not only decorative, but also produces cozy hours of
hours of cozy warmth and can even heat the stairwell up to the upper floor via ventilation ducts.
the upper floor via ventilation ducts. Especially on cold winter days or in the
winter days or in the transitional periods, it can also save a lot of energy costs.
Otherwise, the new gas-fired condensing boiler with hot water preparation installed in 2018
Vaillant with a heating output of 20 KW and a hot water output of 24
KW, controlled by the outside temperature, automatically ensures the preset temperature structure.
First floor/basement with bathroom and 2 further bedrooms or children's rooms.
The whole is rounded off with a beautiful studio room with a view of another valley.
The attic, which is accessible from the upper floor, is insulated and clad and has a studio-like
window on one gable end.
Alternatively, a granny flat could also be set up in the basement if required.
connections for a bathroom are available, otherwise the rooms in the
otherwise the rooms in the basement are easy to use and, unlike many Bergisch houses, have reasonable room
houses have reasonable room heights and direct access to the garden.
The living space floor plans provided no longer correspond in all parts to the original construction
the original building plans, as the bathroom and WC on the ground floor have been completely redesigned
and additional living and currently working space has also been created in the basement.
Next to the house is the garage, which can be accessed not only through the garage door, but also
through a separate door under the balcony from the back of the garden.
can be accessed from the rear of the garden.
The newly created parking space and the garage entrance offer further parking options for vehicles.
garage entrance.
In addition to the unrestricted residential use, a mixed use of the building for living and working is also possible.
use of the building for living and working is also possible.
*** Ground floor approx. 84 m²,
upper floor/ground floor approx. 60 m²,
basement approx. 84 m² ***Balcony/roof terrace approx. 45 m²***
for a purchase price of 378,000 EUR VB (no buyer's commission)