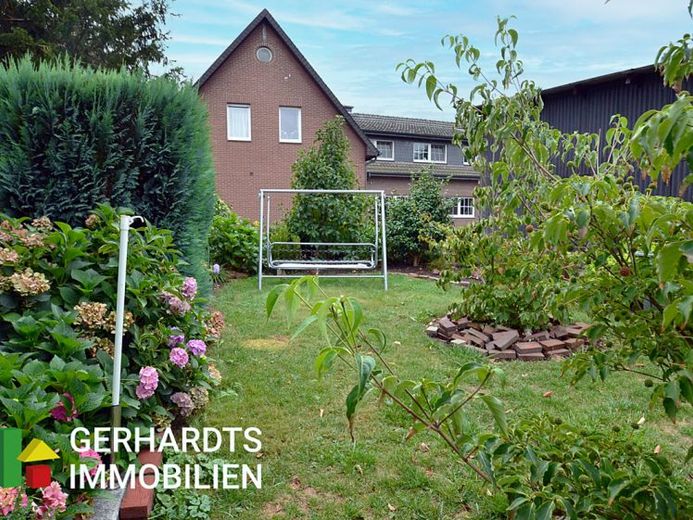



| Selling Price | 389.000 € |
|---|---|
| Courtage | no courtage for buyers |
Are you looking for lots of space and room? Ideally even for several generations or the possibility of renting out a residential unit? Then this small former farmhouse on a large plot of land in Brüggen-Bracht should be of interest to you!
Every property is individual and this property, as a former farmstead, is correspondingly special, but this is also exactly the opportunity to realize your ideas of living with several generations. If you also need space for your hobby, your professional activity, your vintage cars or even for your pony or your dogs, then the barn with its stables is of course ideal.
But let's stay with house no. "1" first: this was built around 1958 with a small basement section and is well maintained. The condition of the first floor can be described as homely. A bathroom with shower was installed here in around 2002. There is a small dressing room next to the bathroom. Kitchen, dining area, living room and a bedroom round off the space on offer. Ground-floor living for grandma or grandpa in the family group is therefore ideally possible here.
On the top floor, time has - admittedly - stood still and extensive renovation and modernization of the bathroom is advisable. Once this has been completed, there are three further bedrooms and a bathroom, as well as a storage room. A connection to house no. "2" would be possible from here.
However, this connection does not have to be used, as house no. "2" also has a separate entrance. At around 90 m², this residential unit is ideal for renting out or for use by other generations of your family. On the first floor there is a cozy living area - with a wood-burning stove and dining area as well as a spacious, bright kitchen. Thanks to a large dormer window, there are only a few sloping ceilings on the top floor. Three bedrooms, a separate WC and a compact shower room are located on this level. Extensive storage facilities round off the space on offer. House "2" was completely built into a former agricultural building around 1990 and is in correspondingly good condition.
Next to house "2" is a barn in the front area, which can be used as a shelter for cars, mobile homes etc. and for storage. In the extension there is a former stable. Use as storage is also conceivable here. Both buildings also have extensive usable space on the top floor.
There is also a garage and two further outbuildings on the property.
Garden areas are also available and therefore there are also play areas for your children and opportunities to create a nice garden spot for barbecues etc. with the family.
Please note: this is a property in the so-called outdoor area and a privatized former farmstead. According to verbal information from the responsible building authority, this means that the existing building, including the barn, can be extended with up to five residential units. This does not apply to the former pigsty and the construction of a new building on the property is also not eligible for approval according to the relevant information.
Has this offer with its extensive range of rooms and space piqued your interest? Then we look forward to hearing from you - either by e-mail or via the contact form on this online exposé. We will get back to you as soon as possible. See you soon.