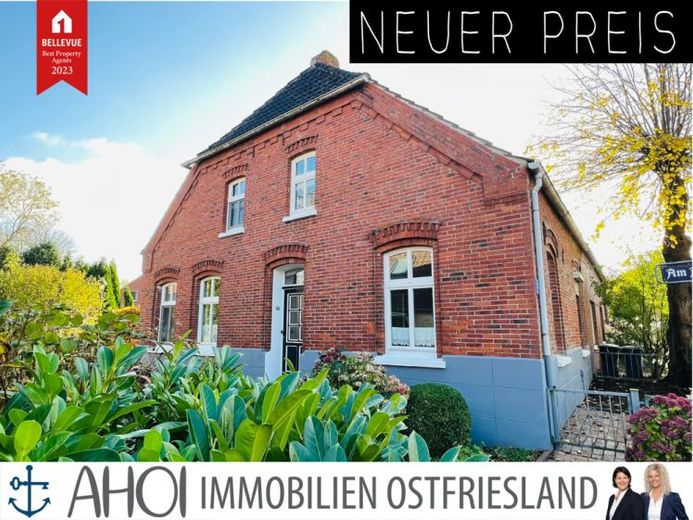



| Selling Price | 142.000 € |
|---|---|
| Courtage | no courtage for buyers |
This historic property, which housed a bakery in the 19th century, is located in the picturesque Rundwarften village of Rysum.
Today, the old walls combine the charm of earlier times with modern, high-quality furnishings.
The bathroom and kitchen in particular have been completely renovated and meet all the requirements of modern living comfort.
In addition, new chic panel doors and high-quality mineral plaster on the walls add to the harmonious overall picture.
The entire first floor has already been refurbished/renovated. On the upper floor, the new owner can realize their dreams and will find a bedroom as well as an expansion reserve.
The house offers around 64 m² of living space and around 23 m² of usable space. The plot measures around 140 m².
Tour of the house:
We start in the hallway on the first floor. Laminate flooring is laid on the floor.
To the right is the living room. Two large casement windows provide plenty of natural light. Laminate is also laid on the floor here.
One room further on is the first bedroom. It has cork flooring and external blinds. There is space for a large bed and a closet.
To the left of the hallway is the cozy and spacious eat-in kitchen. A high-quality new fitted kitchen was installed here in 2020.
It is equipped with a fridge, oven and dishwasher. Laminate flooring is laid on the floor. Large casement windows allow a beautiful incidence of light.
The rear hallway can also be reached from the kitchen. This also leads to the terrace.
The utility room and bathroom are also accessible from here.
The daylight bathroom was also renovated in 2020 and shines in modern splendor. A walk-in shower, underfloor heating and a towel radiator can be found here.
One room further on is the utility room (without a window). It houses the washing machine and boiler as well as all the house connections.
The upper floor can be reached from the hallway via a wooden staircase.
The hallway on the upper floor is carpeted. The chimney also runs through the hallway.
There is another bedroom on the upper floor. The floor is carpeted and there are 2 windows here. One of them faces the unfinished attic.
This can be used as an expansion reserve. It is currently used as a storage area. A water connection is already available on the upper floor.
There is a further floor room on the opposite side.
The roof has not yet been insulated.
Outside, the property boasts a paved terrace with privacy. Next to the house there is still space for the garbage cans. There is currently no parking space. Public parking spaces are available in the immediate vicinity.
Conclusion:
This quaint house is ideal for a couple or 3 people as a primary or temporary residence.