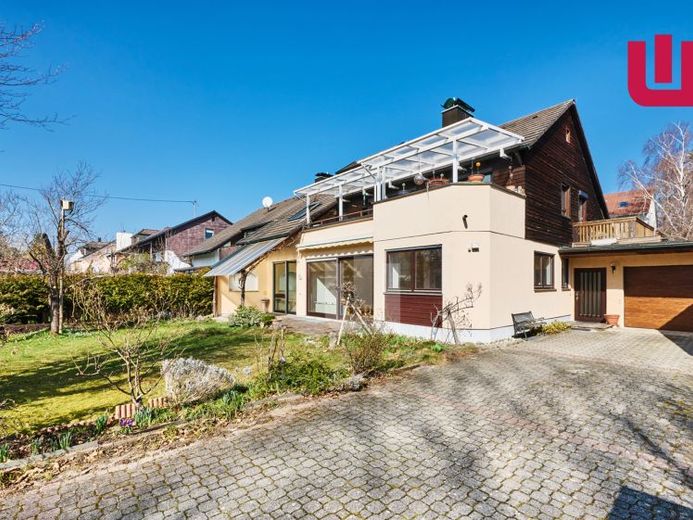



| Selling Price | 1.080.000 € |
|---|---|
| Courtage | no courtage for buyers |
WINDISCH IMMOBILIEN presents a well-kept two-family house with a living space of 303 m² on a 550 m² plot in the center of Gernlinden.
The house offers plenty of space for your family and is perfect for use as a multi-generational home thanks to its well thought-out architecture.
ROOM DIVISION
The two-family house has a shared entrance with a guest room and a bathroom.
The apartment on the first floor is to the left and the spacious apartment on the upper floor can be reached via the staircase upstairs.
GROUND FLOOR
The first floor area impresses with an open-plan kitchen, living and dining area of an impressive 50 m². Floor-to-ceiling doors and additional windows create a bright and inviting atmosphere. Three bedrooms of different sizes, a daylight bathroom with shower and bathtub and a further guest toilet complete this level.
UPPER FLOOR
The space available on the upper floor with its well-kept furnishings extends over 127 m² and comprises a spacious living/dining area with a semi-open kitchen, a bedroom and a separate office, each of which can be accessed via the cozy living room. From here you also have access to the covered terrace.
The bright and spacious master bathroom with walk-in shower and a second daylight bathroom with bathtub help to clear the morning bathroom traffic jam.
A spiral staircase in the dining area leads to the attic studio, which offers flexible usage options.
You can enjoy your retreat with far-reaching views and private space outside the four walls from spring to fall on the two roof terraces on the south-west and south-east sides of the apartment.
LOWER FLOOR
The staircase takes you to the basement. The space on offer here includes a workshop, a large laundry room, several storage rooms and a cozy hobby room with an oven connection.
THE OUTSIDE FACILITIES
The garage is accessed via a shared driveway with parking spaces. The well-kept garden with a privacy hedge creates a peaceful retreat. It is equipped with a garden tool shed and a greenhouse and leaves nothing to be desired for hobby gardeners.
A cozy outdoor seating area awaits you at the rear of the house, which can be reached via the communal hallway or a children's room on the first floor.
CONCLUSIONS:
This house is perfect for multi-generational living in a quiet, green oasis of well-being in the heart of Gernlinden. Thanks to the good layout of the rooms, a large family can live under one roof, but at the same time have sufficient privacy.