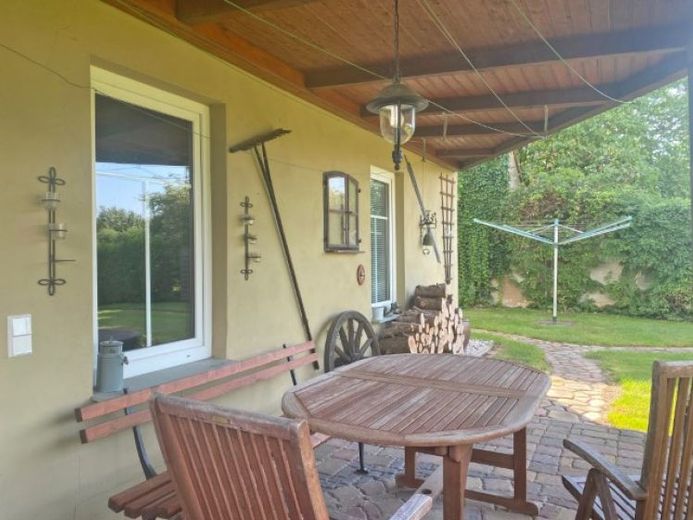



| Selling Price | 299.000 € |
|---|---|
| Courtage | no courtage for buyers |
This well-kept house with a great garden and double garage is for sale in the center of Brandis:
The house has been continuously maintained by the owners. The windows were installed in 1998 and 2003 and have external roller shutters on the street side. Heating is provided by a gas-fired central heating system (Vaillant, 1998); an energy-saving pump was recently installed in each apartment. Efficient solar thermal energy is used to heat the water. The roof and also the floor of the attic level are insulated and can be used for a hobby, for example.
All 3 floors each have a 2-room apartment with approx. 55 m² of living space. All apartments have fitted kitchens.
The apartments can easily be converted into one large unit for owner-occupation.
Multi-generational living can also be easily realized.
The apartment on the first floor has recently become vacant and therefore offers the possibility of owner-occupation or re-letting. The tenancies on the second floor and the top floor currently generate a basic rent of € 605.00/month, both tenancies are uncomplicated.
The wonderful property is irrigated by a well over 7 m deep and an additional soakaway shaft for rainwater. The west-facing, partially covered terrace behind the garage promises cozy evenings in the sunset. You can park in the double garage with electric door drive, and the inner courtyard offers additional parking space.
Seize the opportunity - think about tomorrow today.