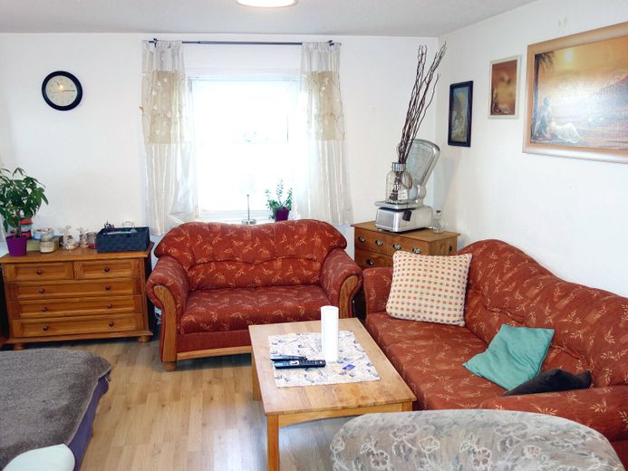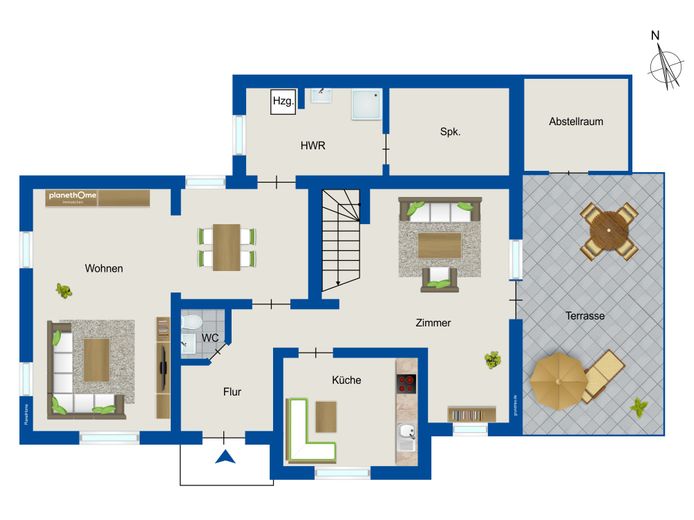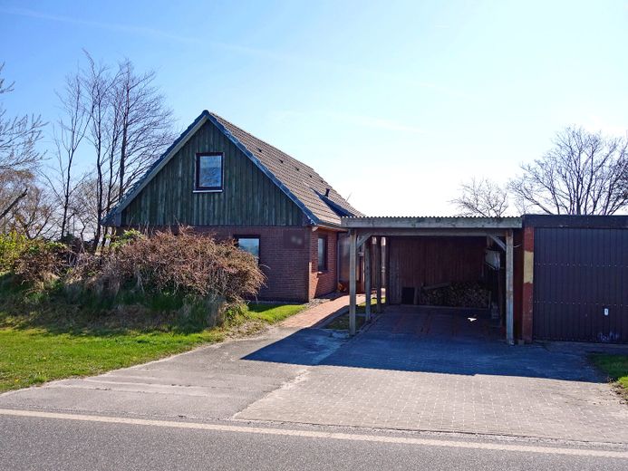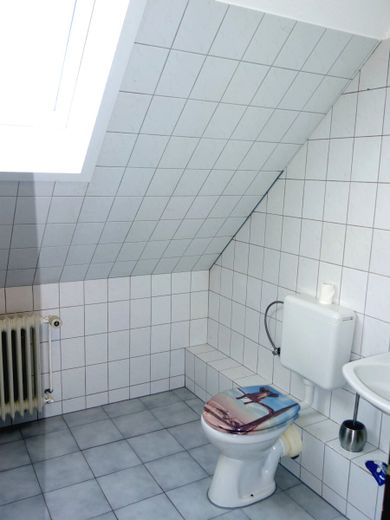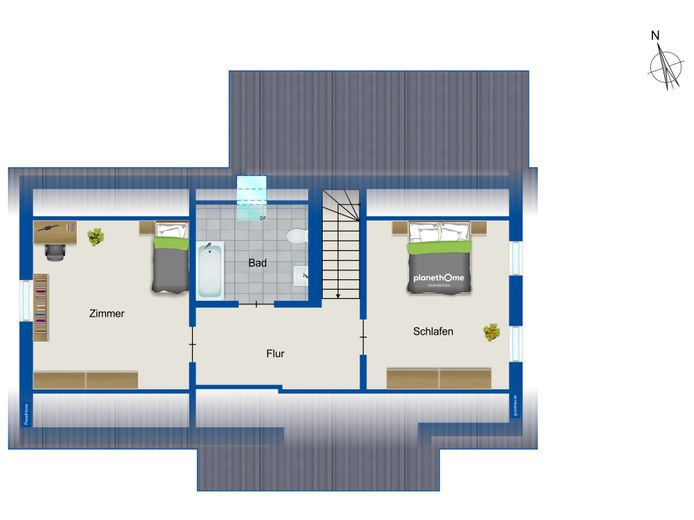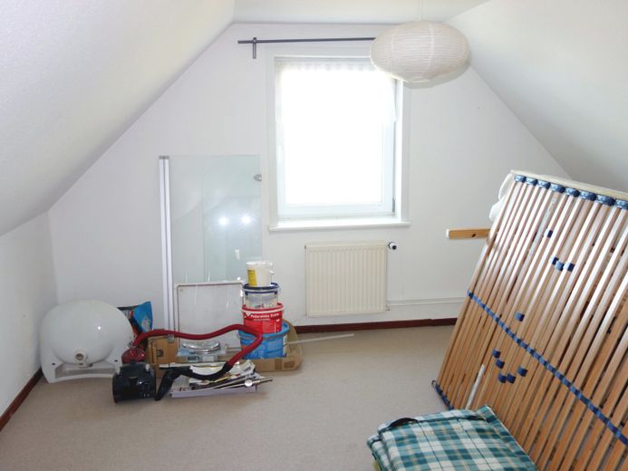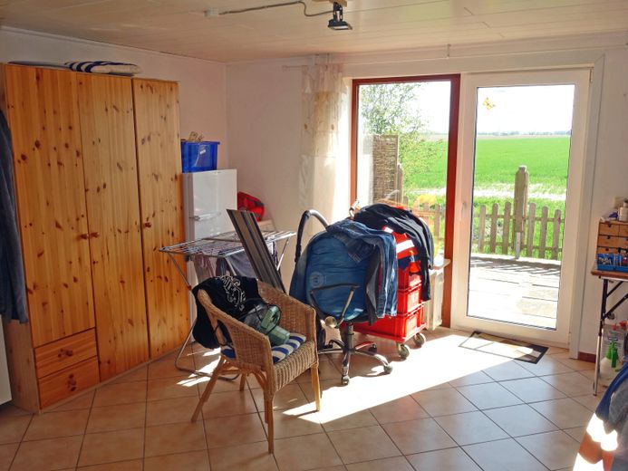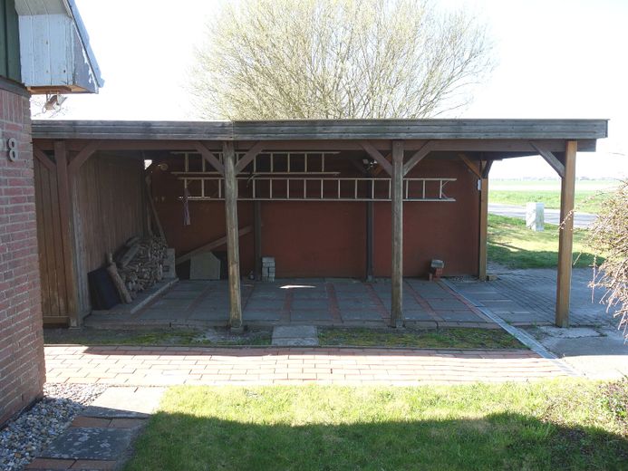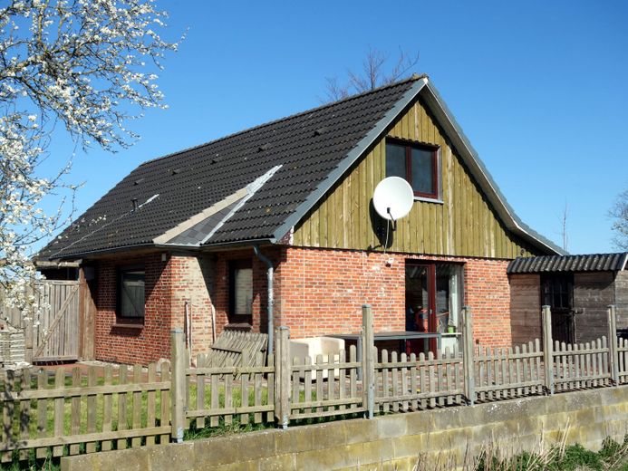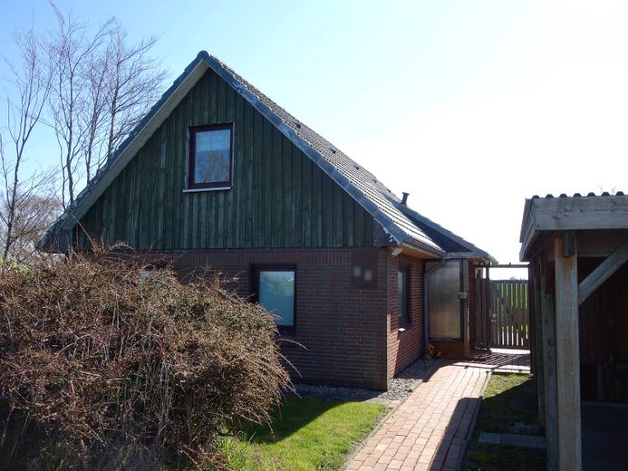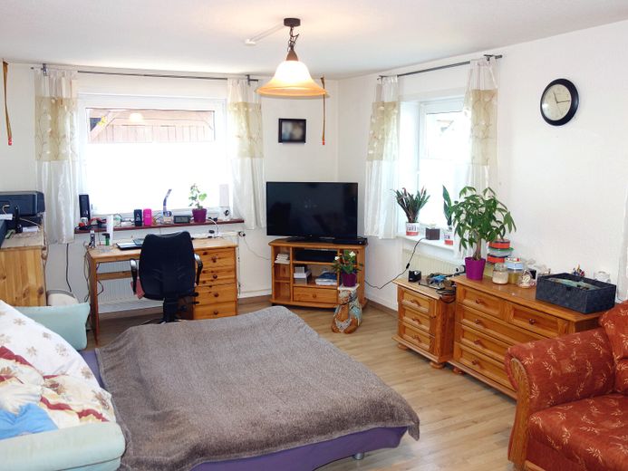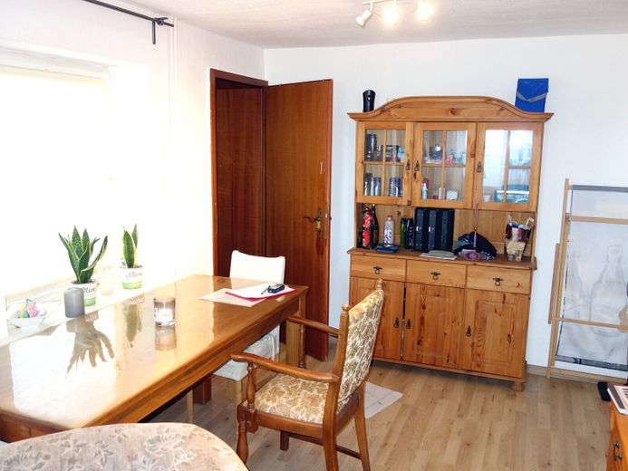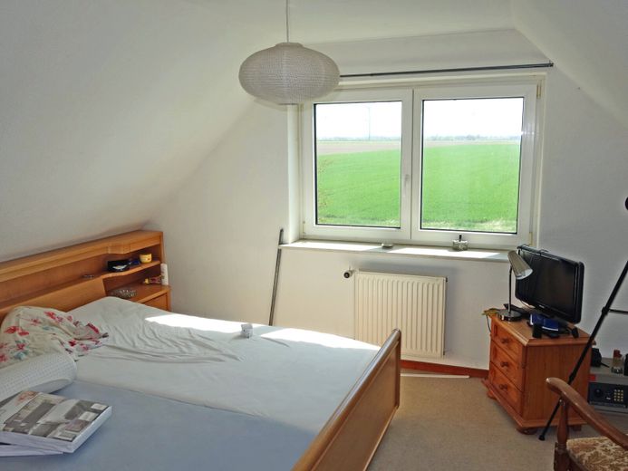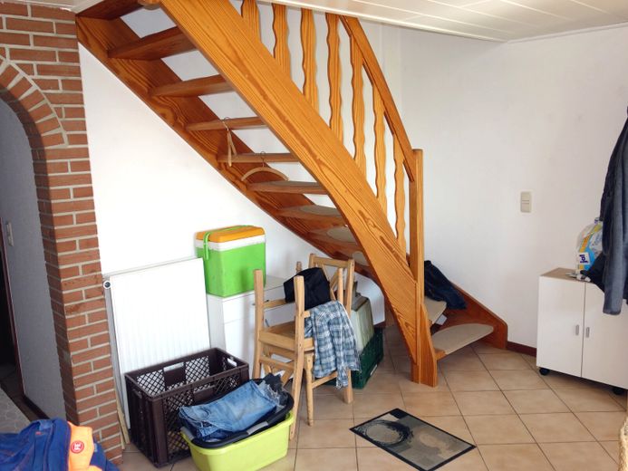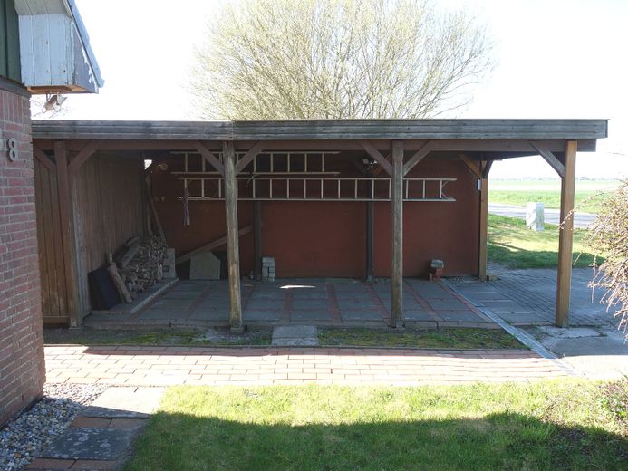About this dream house
Property Description
We offer you here a solid single-family house in the outskirts of Helse near Marne for sale. The house was built approx. 1957 in massive construction on a plot of approx. 1,497 m² and was partly modernized in the course of the last years (see condition). GROUND FLOOR: Through the side front door (covered) you enter the hallway (with separate guest toilet) of the house. From the hallway you reach the kitchen (approx. 8.5 m², tiles, fitted kitchen), a large rear room (approx. 21 m², tiles, terrace access, stairs to the attic) and the dining room with open access to the living room (total approx. 26.5 m², laminate). Finally, from the dining room you reach the heating and utility room (approx. 5.5 m², shower, sink) with access to the pantry. ROOF FLOOR: Via a quarter-spiraled open wooden staircase from the rear room you reach the hallway of the attic. From here you reach 2 rooms (each to the gable side, each approx. 10 m², laminate) and the bathroom (approx. 5 m², tiles, tub, skylight). TECHNIQUE / EQUIPMENT: Solid construction (double-shell masonry with air layer), wooden beam ceiling, gable roof with concrete tile roofing (Bj. unknown, wahrscheinlichlcih 80iger years, anthracite, covered in tar paper docks), plastic insulated windows (ca. 2018, bicolor inside white and outside brown), gas central heating (ca. 1993, liquid gas tank), 3-chamber septic system with filter trench (ca. 1983), fiber optic connection possible. CONDITION: Good building fabric, medium interior and exterior maintenance condition. Roofing estimated ca. 80ies, heating ca. 1993, windows ca. 2018. OUTSIDE: Large ingrown property, paved driveway, carport with simple prefabricated garage to the right, paved paths, rear terrace with far view over the fields, grass areas, trees and bushes.
