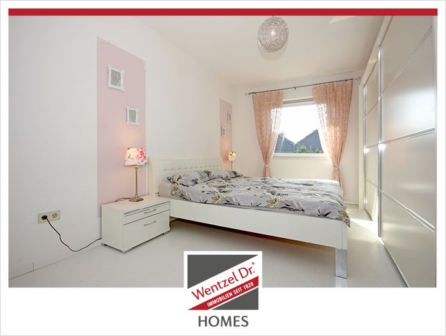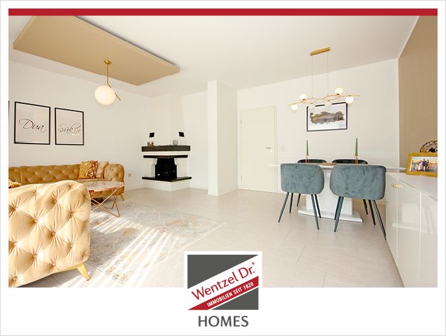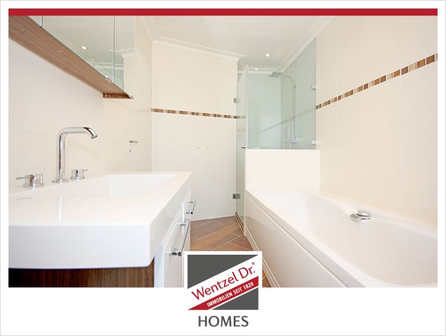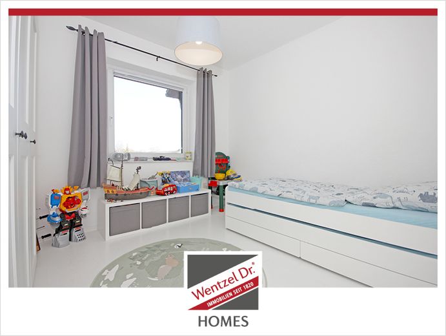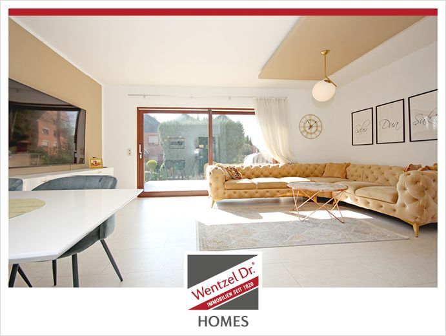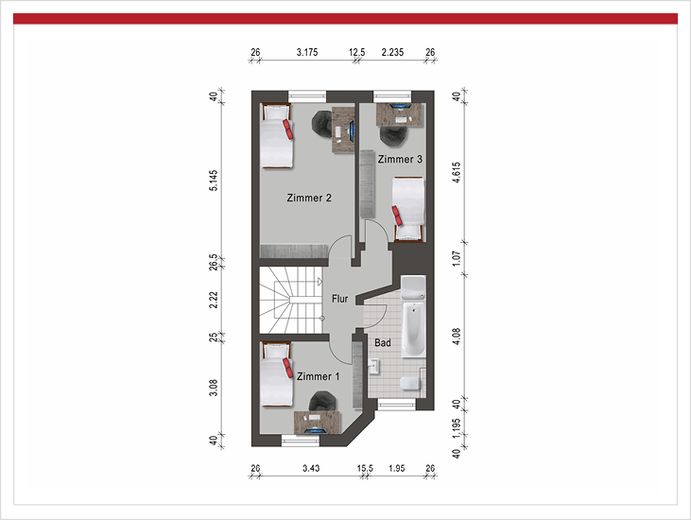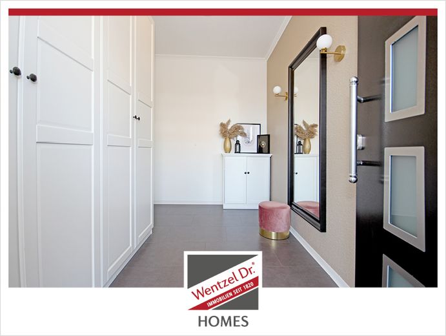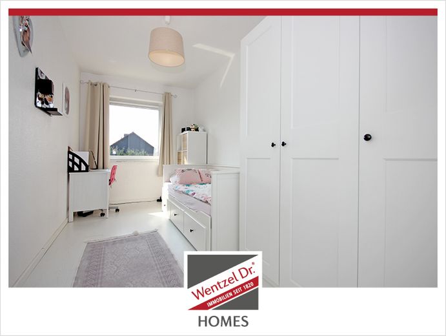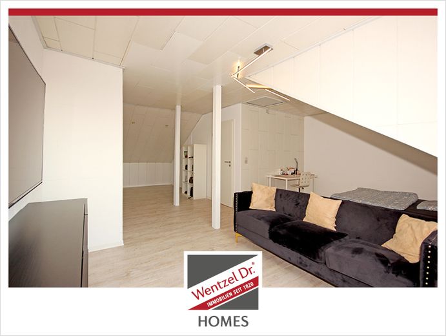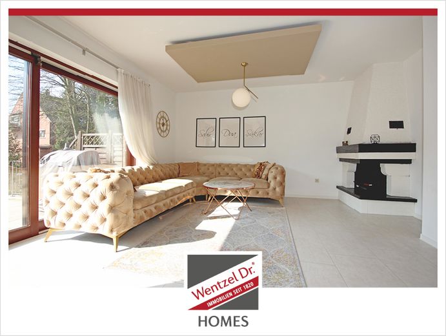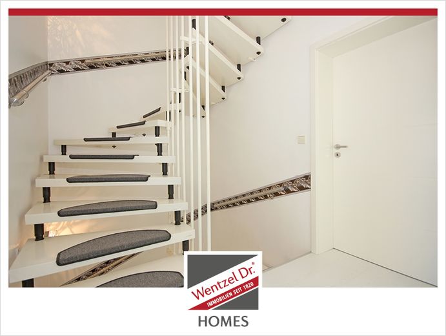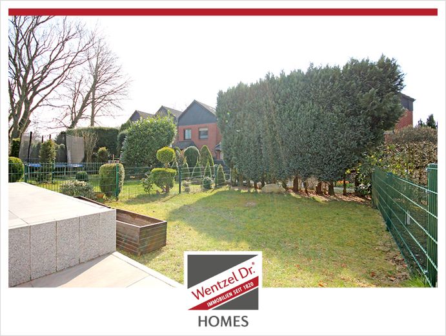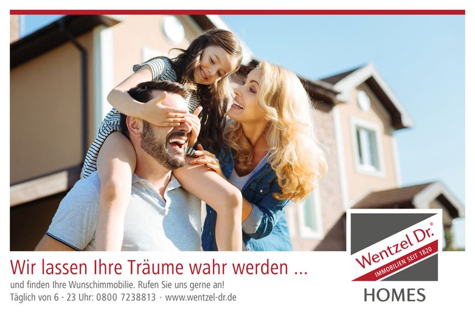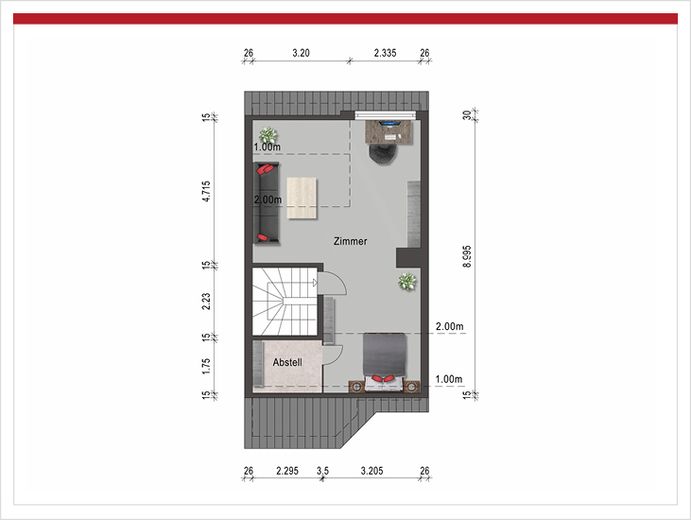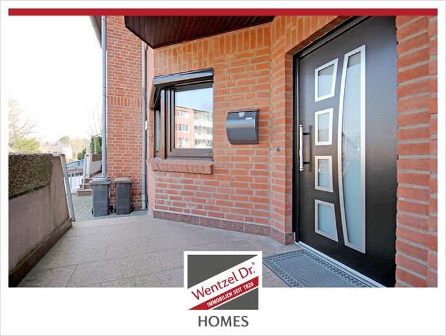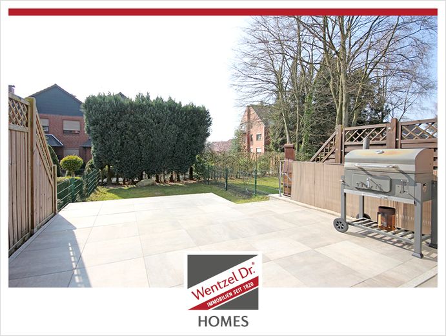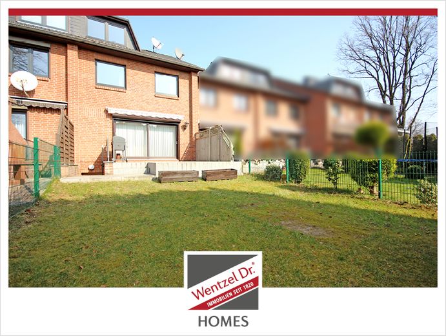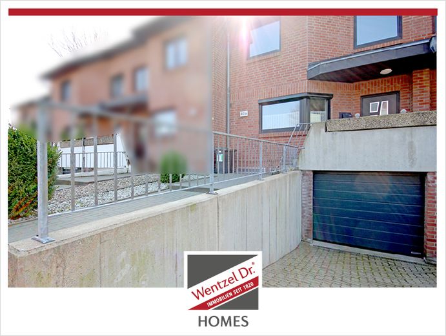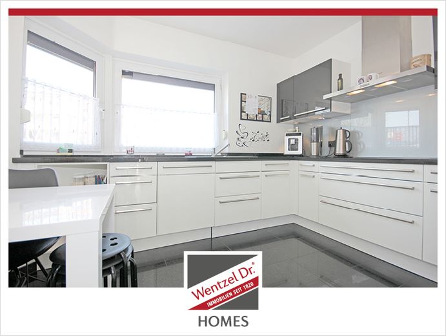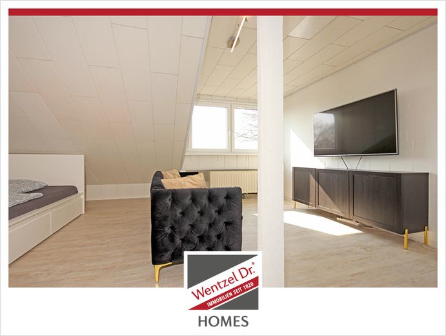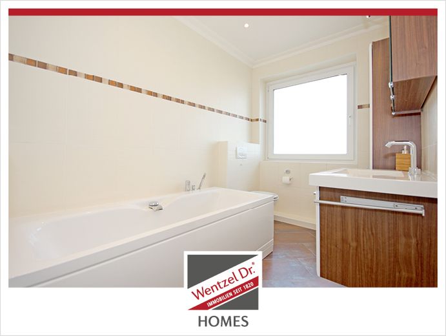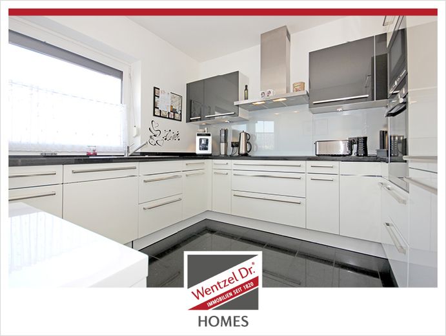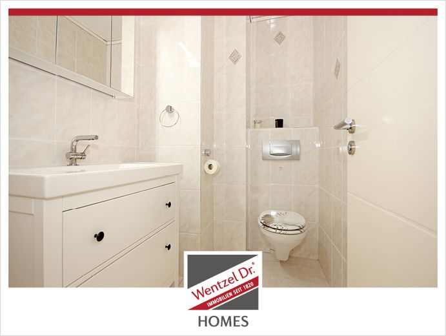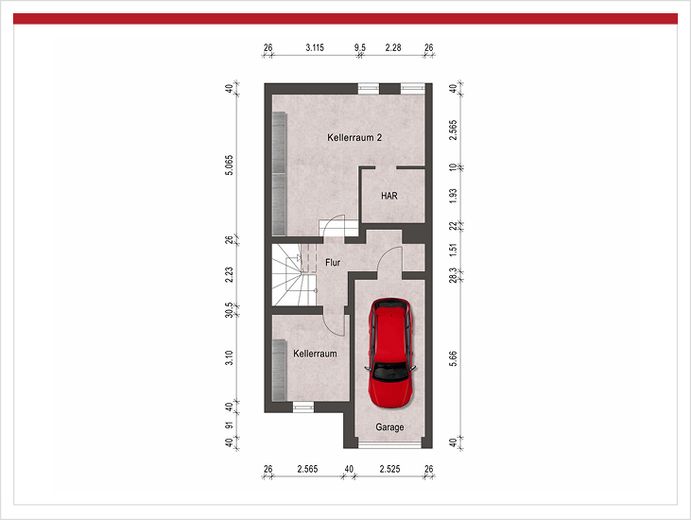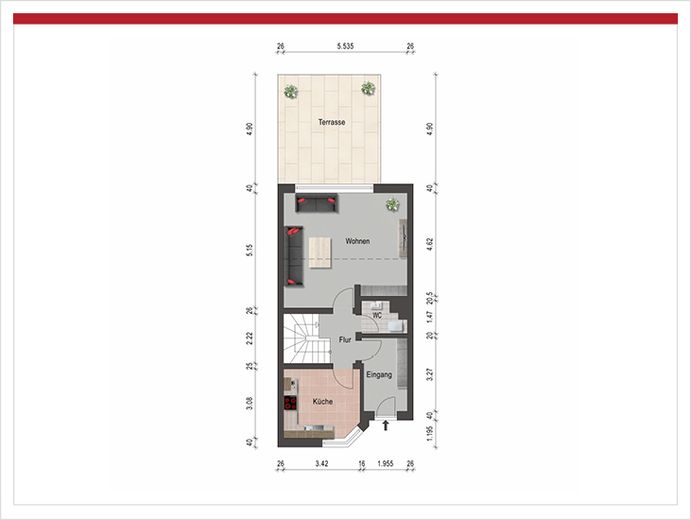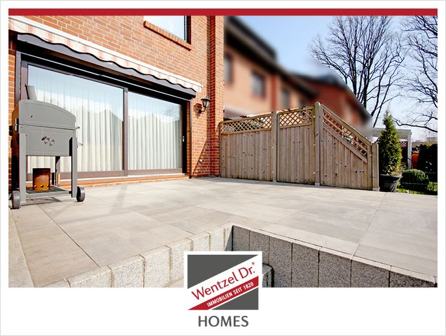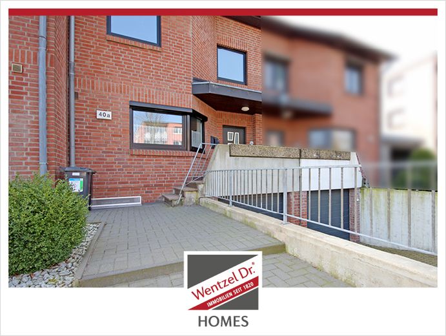About this dream house
Property Description
This property is a modern mid-terrace house in central Glinder residential area. The house, built in 1983, was extensively renovated in the past 10 years! In total, this property has about 132 m² of living space, which is distributed over three living levels. In addition, there is a full basement, which gives you your own access to the garden. An absolute highlight is the underground garage, which can also be accessed directly from the basement. The property comprises about 271 m² and is beautifully landscaped, easy to maintain and opaque. You enter the house via a spacious and practical vestibule, which also serves well as a checkroom. From there you enter the hallway with access to all rooms. Thus, on the first floor is the bright guest toilet, the modern fitted kitchen of the brand Alno and the large living and dining area with open fireplace and direct terrace access. The high-quality kitchen, newly installed in 2011, is equipped with an induction hob, dishwasher, oven and microwave at eye level and an extractor hood. All electrical appliances are branded NEFF appliances. Both the floor and the countertop are finished with granite. In addition, the kitchen offers ample space for a small dining table. Leaving from the living room you can reach the fully fenced terrace and garden area in optimal south orientation. The approx. 25 m² large terrace was recently renewed. On the upper floor there are three more living rooms or bedrooms. These can be used, for example, as children's rooms, bedrooms, guest rooms or as an office. Furthermore, there is a 2013 renewed daylight full bathroom with bathtub and separate shower. The converted attic offers you almost 30 m² of living space, another spacious room, which can be optimally used as a hobby room, office or guest room. The windows are double-glazed plastic windows from the year of construction 2012. Only the living room is equipped with a large, triple-glazed wooden sliding element from the year 2021. The house is heated by a gas boiler. Both the first floor and the upper floor are additionally heated via underfloor heating. Get a personal impression on site and arrange a viewing appointment!
