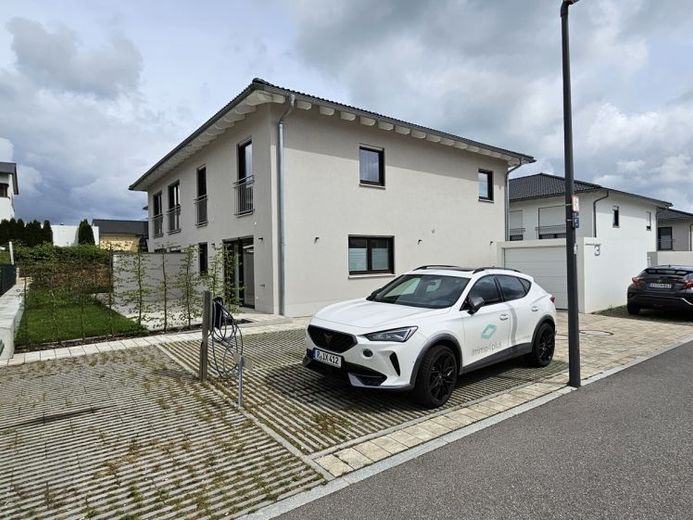



| Selling Price | 499.000 € |
|---|---|
| Courtage | no courtage for buyers |
This is where YOU want to live - you can move straight in! In the new development area in Maxhütte-Haidhof, two-family town villas have been built with the living space layout of a DOUBLE HOUSE - this has been masterfully realized thanks to perfectly thought-out planning!
As soon as you enter the apartment on the first floor, you immediately notice that nothing has been spared. The floor-to-ceiling window in the entrance area ensures that the entire spacious hallway is flooded with light. Here you will find a beautiful checkroom area, the stylish guest WC and an inviting guest/study room, which is ideal as a home office thanks to Telekom's fast fiber optic network (1000 Mbit/s).
An eye-catching all-glass door separates the hallway from the living area. This is open plan, super bright and spacious. The well-planned, well-designed luxury kitchen from Nolte is a real eye-catcher, an absolutely stylish highlight, naturally equipped with high-quality electrical appliances such as the BORA induction hob, the Siemens oven and the Miele dishwasher.
The mega kitchen unit visually separates cooking and eating, which not only looks great, but also proves to be very practical and clever in everyday life with the enormous work surface and the pull-outs on both sides. The large, invisible pantry, separated by an internal sliding door, is worth its weight in gold.
The dining area offers enough space for a large table with chairs or a bench, where you can enjoy culinary meals as well as socializing with family and/or friends.
In the living area, with a large couch for relaxing, a timelessly beautiful, simple, white built-in wall unit has been integrated by the carpenter. This provides you with plenty of storage space for the many things you need from time to time, as well as keeping everything neat and tidy.
A practical sliding door gives you direct access to your super 22.4 m² south-west-facing terrace, which is covered with tasteful 80x80 cm porcelain stoneware tiles. Whether you want to chill out in a great summer lounge, treat yourself to a sunbath or enjoy wonderful barbecue evenings at a large outdoor table - here you have every opportunity to spend your summer days carefree.
In addition, a large garden cupboard offers plenty of storage space for cushions, parasols, etc.
A white plastered concrete wall separates you from your neighbors and offers you maximum privacy.
Top Light designer outdoor lights are installed around the house. The wiring for illuminating the outdoor area is also already provided.
The upper floor of the apartment is accessed via a solid staircase with treads and risers in oak to match the floor. Recessed LED spotlights are installed in the wall and create harmonious, indirect lighting. The space created under the stairwell has been walled off and turned into a very valuable storage room with a door!
Upstairs, there are two great, equally sized and very spacious children's rooms that are perfect for furnishing. Whether big or small, this is the place to be. You can let your creative juices flow and make the most of your furnishing ideas. A comparable amount of space is rarely found in an apartment, at most in a detached house. This living level is complemented by an oversized bedroom, also with built-in ceiling spotlights. You will definitely not have a closet problem here!
The sensational daylight bathroom with bathtub, floor-level, walk-in XXL shower with Raindance, two countertop washbasins with built-in radio above, vanity units, a spacious mirror cabinet integrated into the wall with LED lighting, recessed ceiling spotlights and towel radiator leaves nothing to be desired. The bathroom furniture from Richter & Frenzel is very tasteful and of high quality. A glass swing door was specially made to discreetly "hide" the washing machine/dryer tower. Everything here is of the finest quality and it is a real pleasure to stay here or to pamper yourself with a spa afternoon!
The loft is accessed via a slide-in staircase. Half of this is fitted with a wooden floor and offers you additional storage space, whether for suitcases, decorative boxes or the fondue for Christmas - there is plenty of room here.
The whole house has a very clean and harmonious color scheme, a real feel-good factor! The materials used are sustainable, of very high quality and have been selected with great attention to detail. Integrated, partially dimmable ceiling spotlights, electric shutters on the first floor and beautiful, timeless oak floorboards are just some of the add-ons that you won't find in a standard home.
There are three parking spaces and an electric charging station directly on your plot. The construction of a prefabricated garage is possible according to the B-plan.