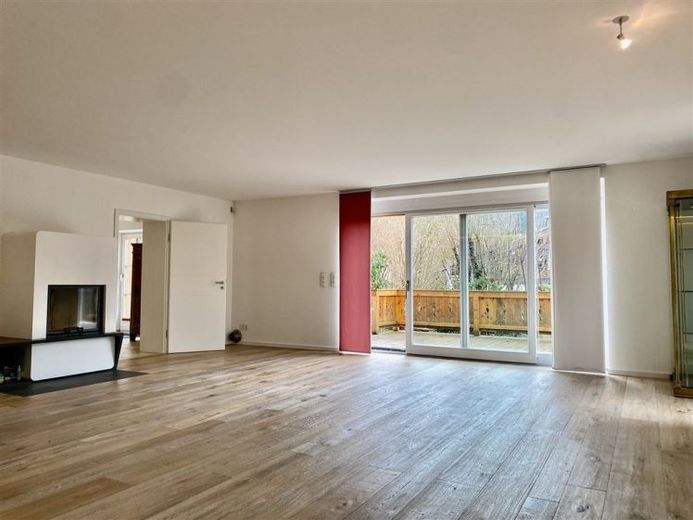



| Selling Price | 1.550.000 € |
|---|---|
| Courtage | 9% (3,57 inkl.19% MwSt. des notariellen Kaufpreises für den Käufer) |
A special opportunity for unique people.
This luxurious, light-flooded and soulful 3.5-room garden apartment with approx. 171m² was developed by the owners as a retirement home.
But life played out differently...
The country house was originally built in 1928, converted to its current state as a five-family house in 1991/92 and this apartment was newly created in 2012/13.
The entire garden with the small hunting lodge, the lawned area at the rear to the north, which can be used as an additional, private parking space for a large mobile home, for example, is assigned to this apartment alone.
As the owners have paid particular attention to the highest quality of fittings when selecting the materials, only real wood floors have been laid and a particularly high-quality kitchen with island and all conceivable appliances have been installed.
The entire area of the apartment has underfloor heating, while a fireplace in the large living room provides a romantic atmosphere and warmth in the transitional period.
The large west-facing living room terrace is of course equipped with an electric awning.
The heart of the apartment is certainly the open kitchen, where life takes place.
In front of the kitchen is the south-facing breakfast terrace with a view of the Wallberg. There is also barrier-free access to the apartment from here.
The hidden "master bathroom" can only be accessed through the bedroom and is therefore really private, the bathroom door is concealed in the built-in cupboard.
The bathroom is flooded with natural light thanks to two windows and features a free-standing bathtub, two washbasins, toilet and bidet.
The walk-in shower is designed so that it can also be used with aids in old age if necessary.
In the entrance area there is also a guest toilet and the third room, which is used as an office and has a built-in cupboard wall.
The separate, dedicated wellness area in the basement includes a sauna, a whirlpool, a shower and a toilet.
The apartment also has a cellar compartment in the communal area, and the laundry room has its own washing machine connection.
The communal property has been constantly maintained by the sole owner in recent years; a property management company has been appointed since 2024 and reliably looks after the property on site.
The house includes a strip of land on which there are a total of six outdoor parking spaces (€15,000 each) and a double garage. The future owner has the choice of purchasing two garage parking spaces (€25,000 each) or one garage and one outdoor parking space.
The apartment is vacant and can be occupied immediately.