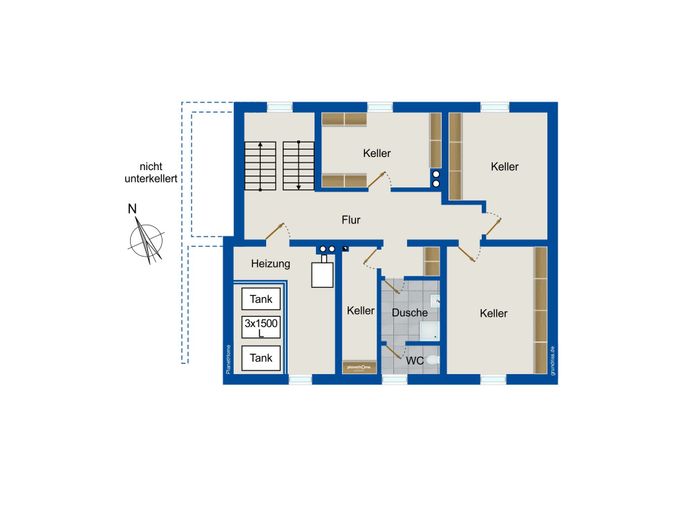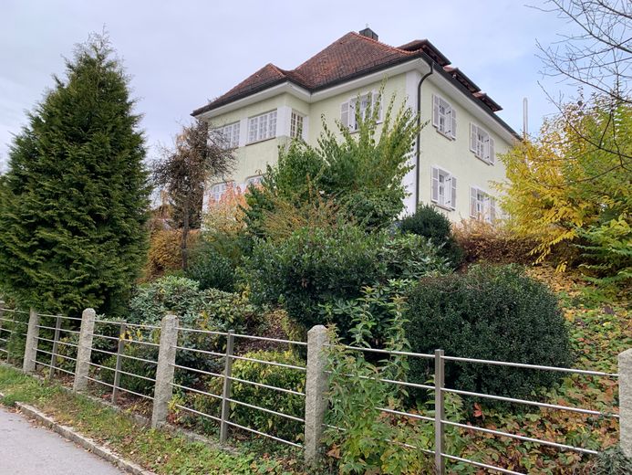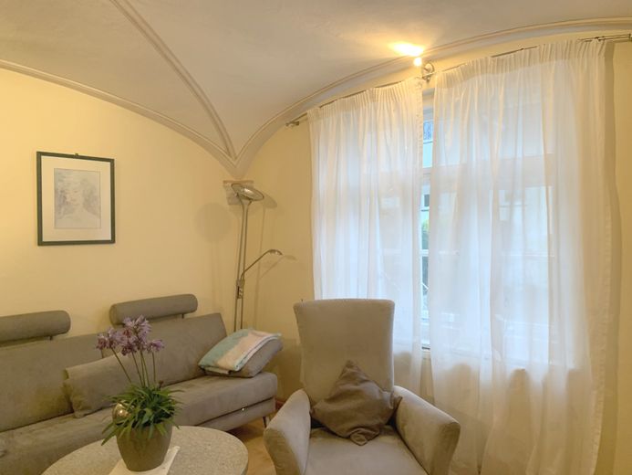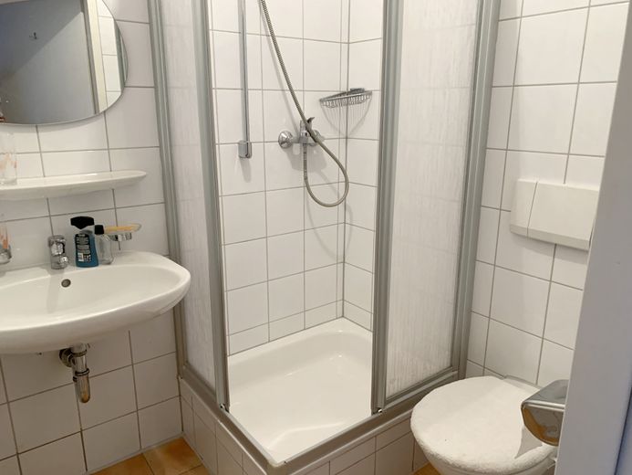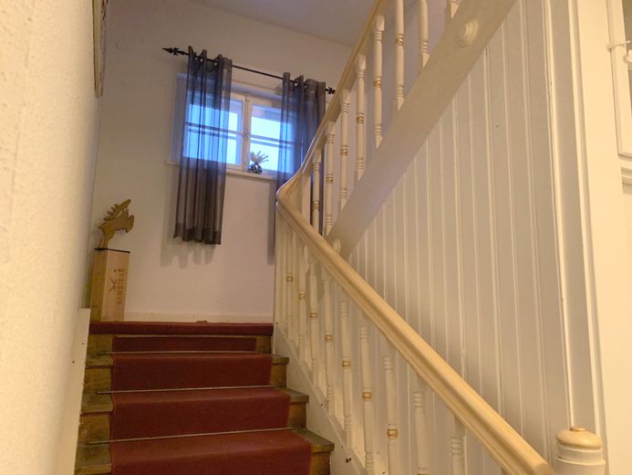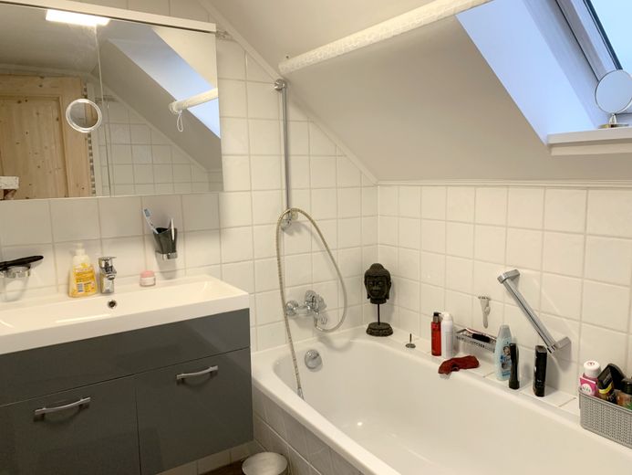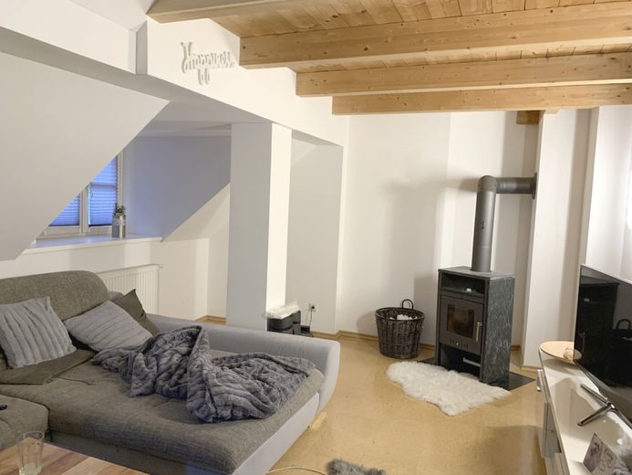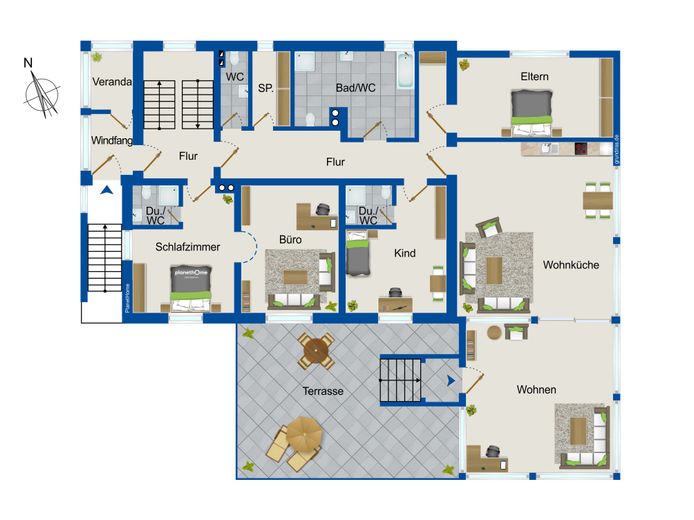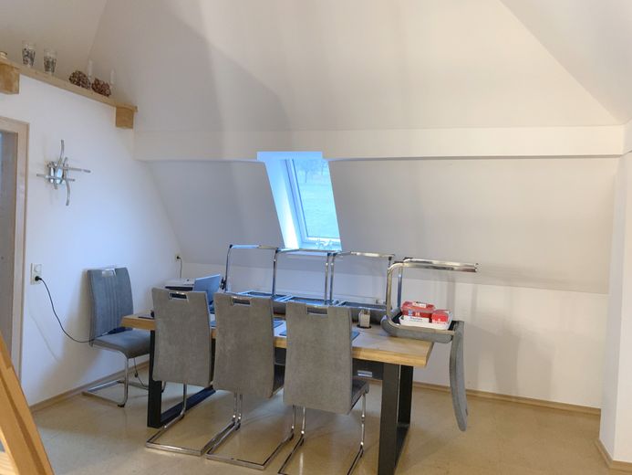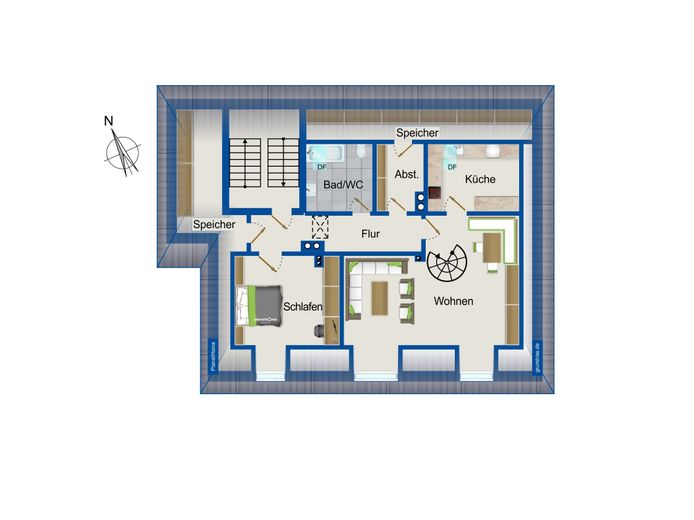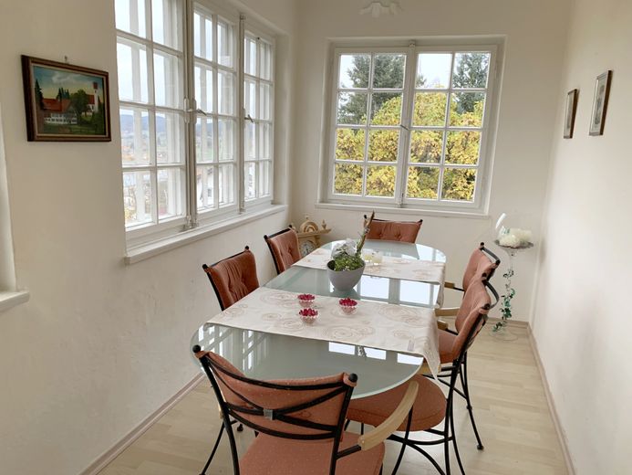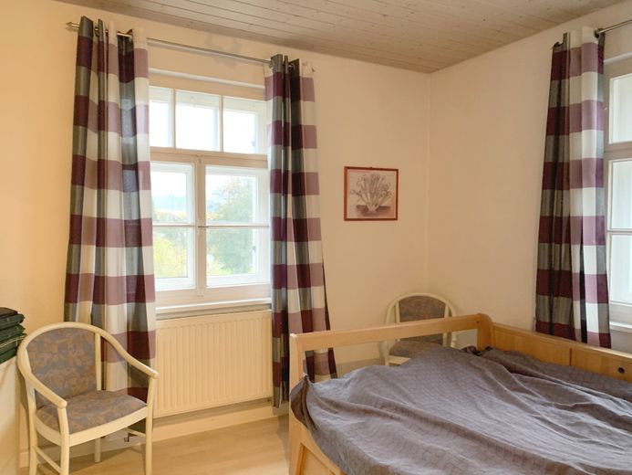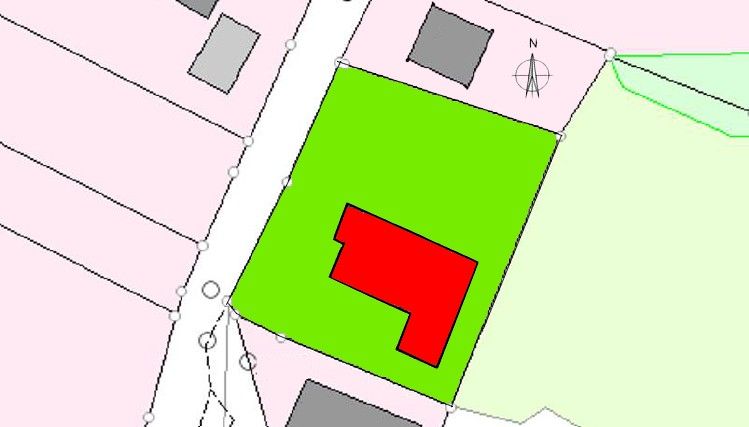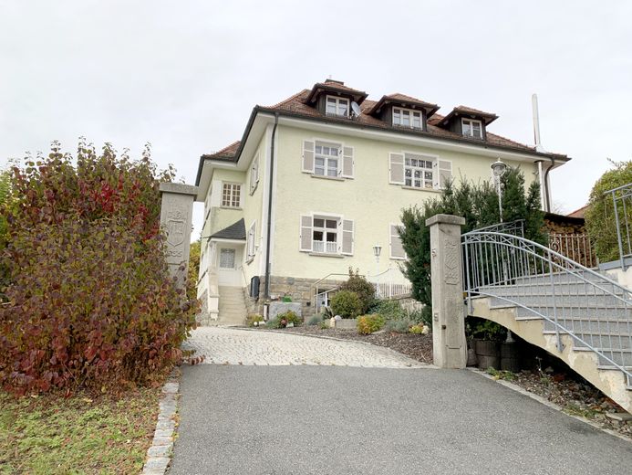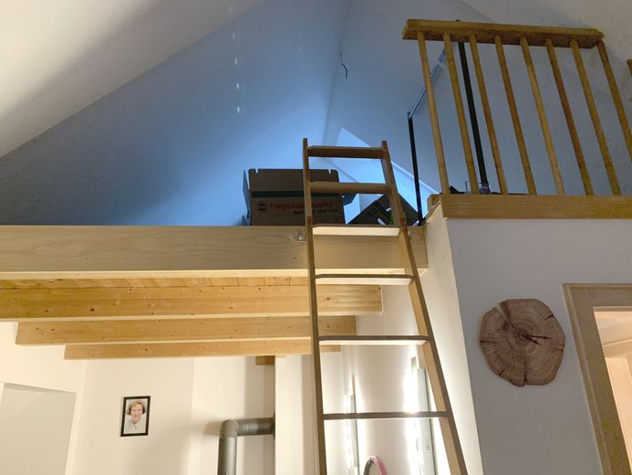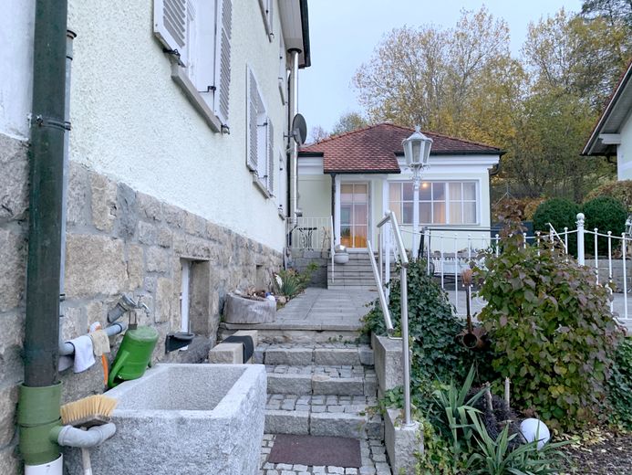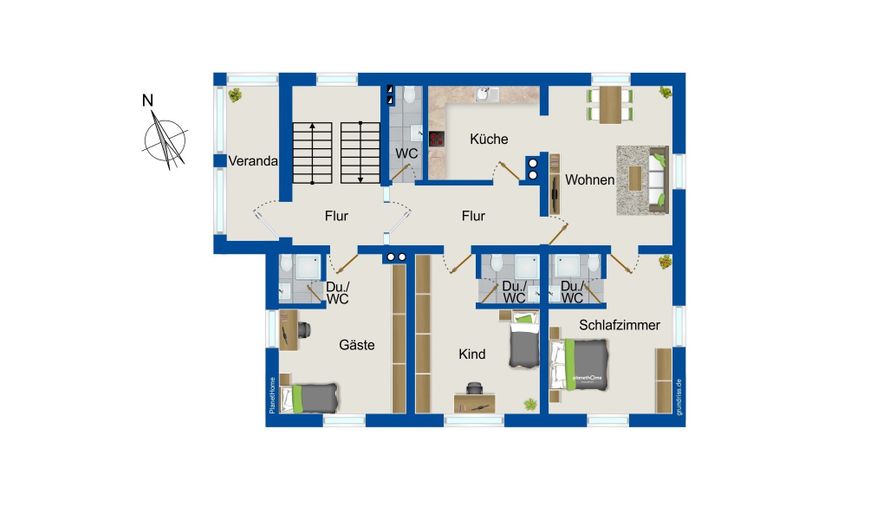About this dream house
Property Description
The beautiful, massive multi-family house was built about 1935 on a higher plot in a preferred location in Waldkirchen. In 1992 the annex (ground floor with roomy roof) was built and in the same course the existing building was renovated (among other things thermal insulation, heating system, sanitary facilities). The annex was modernized until 2016 (including thermal insulation). The building contains five apartments of different sizes, distributed between the old and the extension on the ground floor, first floor and attic with a total living space of approx. 326 m² and mainly parquet flooring. Whg. 1 on the ground floor: approx. 120 m² in the old and new building. The renovated apartment consists of a hallway, a spacious eat-in kitchen with dining area open to the large bright living room with access to the west terrace, a bedroom, a children's room, a pantry, a storage room and a bathroom. Whg. 2 on the ground floor: approx. 42 m² in the old building. The furnished apartment consists of a bedroom and a living room with kitchenette and tiled stove made of genuine marble with log firing, shower/WC and a separately accessible veranda. These rooms were used irregularly by the owner and are now empty. Whg. 3 on the upper floor: approx. 74 m² in the old building. The 3-room flat consists of a hall, a bedroom with shower/WC, a guest room with shower/WC, a living room, a kitchen and a separate WC. The apartment is rented for a monthly flat rate of EUR 411.00. Apartment 4 on the upper floor: approx. 26 m² in the old building. The furnished apartment consists of a hallway, a living/bedroom, a shower/WC and a separately accessible veranda. This apartment was also used irregularly by the owner and is now empty. Apartment 5 in the attic: approx. 60 m² in the old building. The apartment consists of a hallway, a bedroom, a living room with dining area, a kitchen, a bathroom with tub and toilet, a storage room and an open gallery (usable space in second DG level)with spiral staircase. This apartment was rented until 02/2022. In the basement (usable area approx. 99 m²) there is a hall, a storage room, a laundry room, a storage room, a relaxation room, a changing room with shower and a sauna. The fenced property includes a well-kept garden, a round pavilion with wooden tent roof, a double carport and about 8 parking spaces. Have we aroused your interest? Then please contact us for further information.
