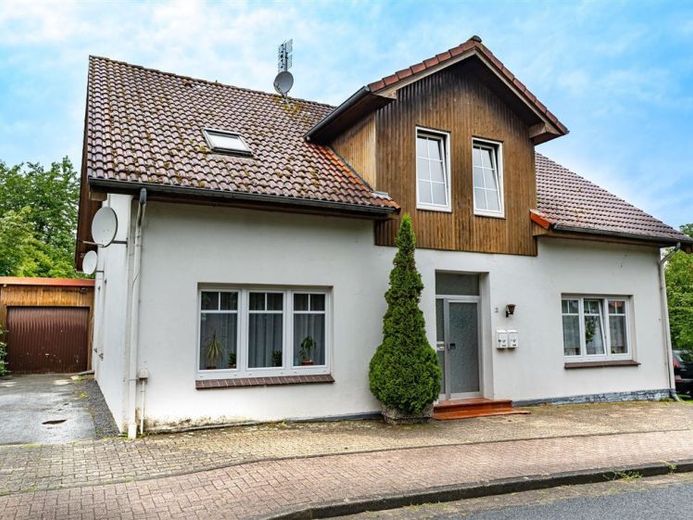



| Selling Price | 239.000 € |
|---|---|
| Courtage | 3,57% (3,57 % inkl. MwSt. (Käuferprovision)) |
We are pleased to present this attractive, rented detached or semi-detached house in a suburban location, which accommodates two separate residential units.
This flexible living style allows you to either live together as one large family or use the units independently.
You enter the property via a small hallway, which leads to the upper floor apartment via a staircase, as well as to the first floor apartment via a separate apartment door.
The first floor apartment (approx. 118 m²) welcomes you with a large hallway where all the rooms on this floor are located. To the right, you will find an inviting children's room with a warm and friendly atmosphere that invites you to play, learn and relax and offers enough space for the needs of a child.
Next to it is a cozy bedroom that offers the convenience of an adjoining dressing room. Here you can store your clothes and accessories in an organized manner and also brighten them up with natural light from a large window.
The bathroom of the first floor apartment has the convenience of two sinks, offering flexibility and comfort for residents, especially during hectic morning or evening routines. In addition to a washing machine and dryer connection, there is also a bathtub, a shower and a WC.
The kitchen and access to the rear covered outdoor area are located off a narrow corridor leading from the hallway. The as-new kitchen is fabulous and shines with beautiful beige floor tiles, white and wood-colored fronts and modern electrical appliances. A cooking island provides additional space for kitchen utensils and significantly extends the work surface. The enormous outdoor area is fully paved and can be used as additional storage space or as a sheltered terrace. It can also be accessed from the outside via the garage door. A large window provides a view of the adjoining cozy terrace.
The spacious, elongated living room allows for flexible use of the space. Depending on requirements, different areas can be defined here, for example a living area with sofas and armchairs for relaxing, a dining area with a large table or a work area with a desk and shelves.
Let's focus only on the upper floor apartment, which measures approx. 90 m² spread over 4 rooms. From the spacious hallway, you can access three of the rooms, as well as the kitchen and bathroom. Another room is directly off the living room and could be used as an office. The bright living room has a beautiful laminate floor and a very nice floor plan, which allows you to create a harmonious interior design.
The two other rooms are also bright and spacious and are ideal as bedrooms and/or dining rooms.
The kitchen is equipped with a beautiful beech kitchen and modern electrical appliances. Two ceiling-high white lattice windows bathe this room in a wonderful light, so that you can spend pleasant and sociable hours in the seating area, which can also be integrated.
A functional bathroom has a shower, bathtub, WC and washbasin as well as a connection for your washing machine, which has plenty of space here.
In summary, we offer you a two-family house with plenty of space and a central location in a pleasant and friendly neighborhood. Arrange a viewing today and let us convince you of the advantages of this property.
The annual gross rental income for the first floor apartment is EUR 9,000.
The annual gross rental income for the upper floor apartment is EUR 6,000.
You therefore achieve an excellent yield of 6.27 %.
The energy certificate has already been requested!!!