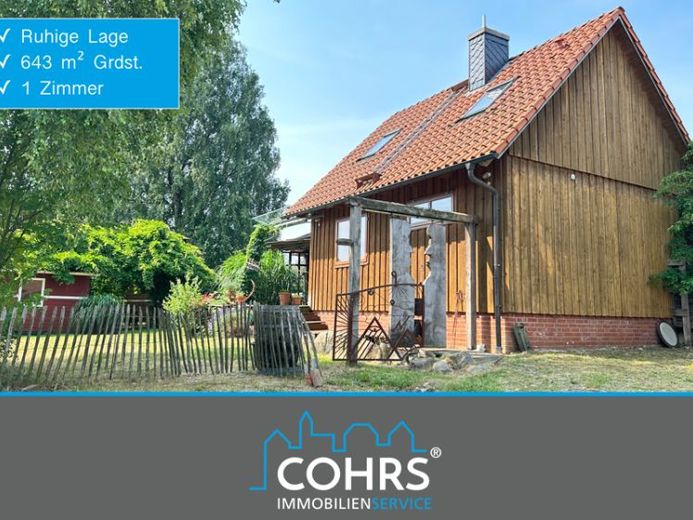



| Selling Price | 169.000 € |
|---|---|
| Courtage | no courtage for buyers |
XS instead of XL: living doesn't always have to be big. The best proof of this is this cute tiny house in the Dorfmark district of Bad Fallingbostel. With just 34.77 m² of living and usable space, spread over 1 room, kitchen, bathroom and utility room, the house, built in 2005 in timber frame construction, offers the perfect basis for a minimalist new start. This extraordinary property will not only inspire you with its space-saving room concept. Much more: the alternative living concept finally gives you valuable time to concentrate on the important things in life. The advantages of this tiny house are obvious:
+ "Downsizing" = only the essential furnishings find their deserved place
+ Less time spent on housekeeping and maintenance = more time for the essentials
+ Versatile property = Ideal for (partial) self-catering
+ Walk-in shower in the bathroom = Living comfort even in old age
+ No renovation backlog = Simply move in and feel good
+ Quiet, natural location on the outskirts = Switch off and leave the stress of everyday life behind you
It's not just singles who will find their future here. The house, which appears discreet on the outside, was built on a plot of approx. 643 m² and is divided into a central, open-plan living, dining and cooking area, a modern shower room with walk-in shower and WC as well as a utility/heating room with all house connections.
The interior features a sophisticated mix of materials. Wood and stone form an interesting and sophisticated symbiosis, which is particularly evident in the combined living, dining and cooking area. Here, your gaze inevitably wanders upwards to the small gallery, which forms a vertical visual axis and gives the room - ending in the skylights of the roof - an airy height with natural light.
The gallery can be reached via a vertical ladder and could - with little effort - be converted from the current storage space into a sleeping area. The rustic wooden ceiling beams give the room a cozy yet modern character. A fixed sideboard is part of the room's furnishings, from which you can access the terrace, which forms a fixed connection with the adjacent construction trailer.
Here, in the wood-clad construction trailer, there are two levels that offer a sensible use despite the limited space available. There is an entrance hall and a separate WC in the basement. Another sleeping area is integrated comfortably under the roof, with an open view of the sky.
The natural plot offers outdoor parking spaces in the front area. There is also a shed at the rear of the property.