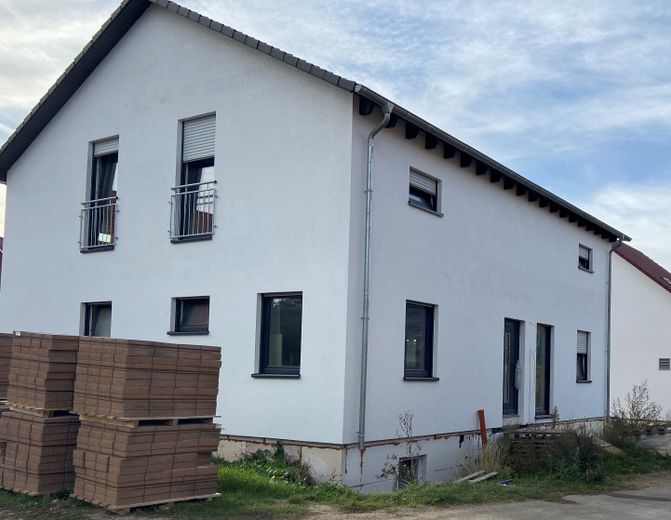
126113_EFH-Neubau_in_Nordstemmen.jpg
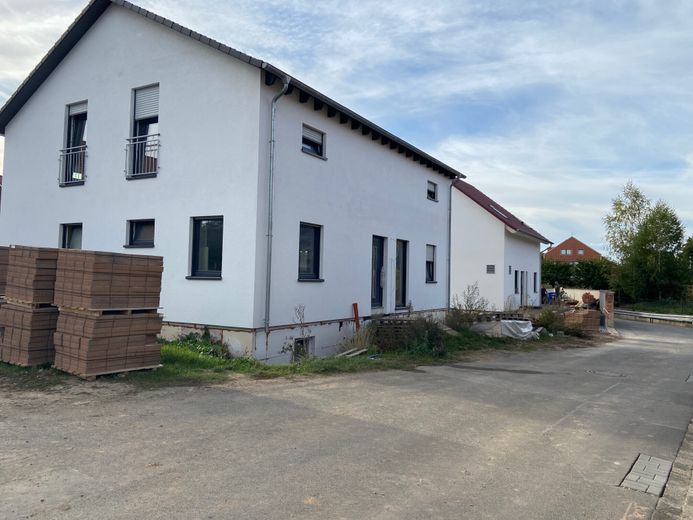
126113_Vorder-_und_Giebelansicht.jpg
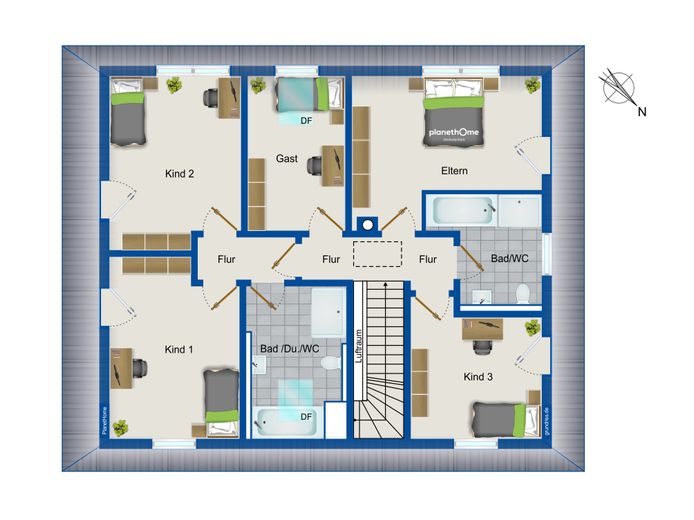
126113_Obergeschoss.jpg
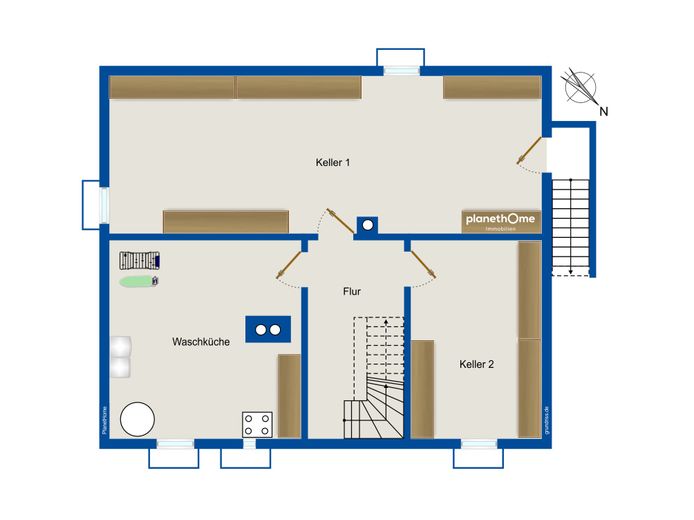
126113_Kellergeschoss.jpg
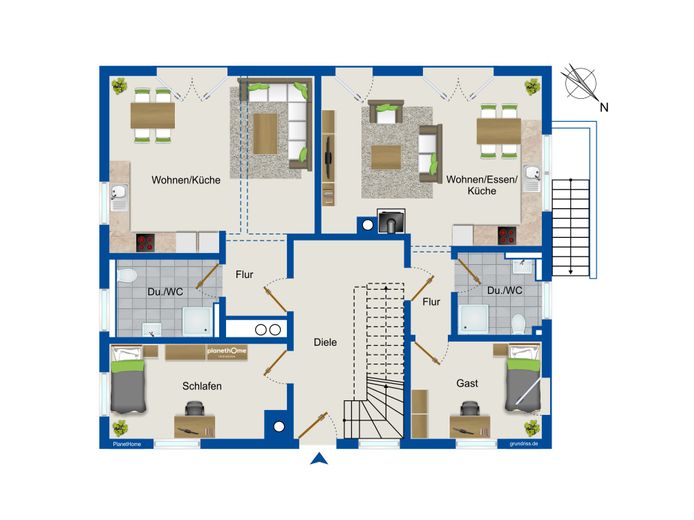



| Selling Price | 499.500 € |
|---|---|
| Courtage | 3,57% |
The energy certificate is in progress. There is currently no valid energy certificate for this property. This is already applied for by the owner. This real estate offer is a Massa prefabricated house, which is inside for the most part in the shell. This offers you a wide range of individual design options without losing the charming new construction charm. Due to the high knee floor in the attic, the use as a two- or multi-generation house is possible without much effort. The full basement also offers a lot of storage space and has a separate side entrance. You are still completely free to choose the heating system. The planning for the ground floor and upper floor was based on underfloor heating. A gas connection is possible without any problems. Also on the property you can develop freely in the context of the building-legally approved extent with garage and/or Carports as well as external seat surfaces. General building description (current condition): detached, two-storey single-family house with WU concrete basement; first floor and upper floor in timber frame construction with thermal insulation composite system Foundation: reinforced concrete foundation slab Exterior walls and facade: Wooden stud frame construction with thermal insulation between the studs and additional external thermal insulation composite system in fire protection quality F-30 Windows: Plastic windows in anthracite Exterior doors: Plastic doors with glass panels in anthracite Ceilings: Wooden beam ceiling ground floor/ground floor in fire protection quality F-30; reinforced concrete ceiling KG/EG Roof: isosceles gable roof as purlin roof construction with inter-rafter insulation and hard roofing. Roof covering with concrete roof tiles Matt not engobed; color anthracite Exterior facilities: no execution