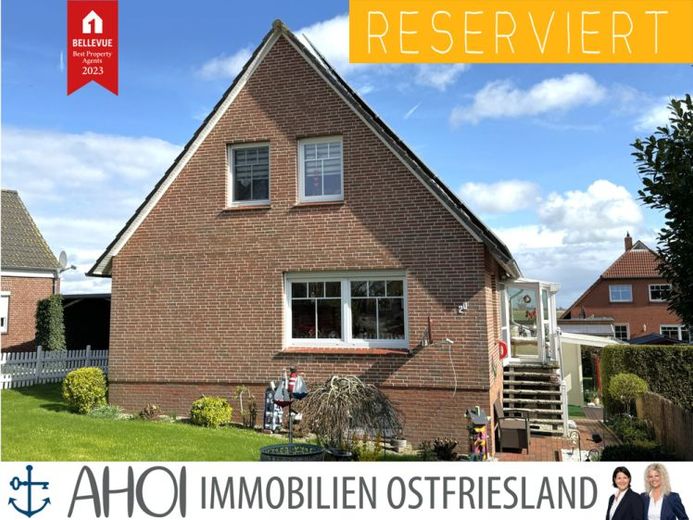



| Selling Price | 255.000 € |
|---|---|
| Courtage | no courtage for buyers |
This solid, solidly built detached house with a full basement from 1976 promises an idyllic terp location with plenty of outdoor space.
The well-kept property has 133 square meters of living space spread over 2 levels. You also benefit from a total of approx. 69 sqm of usable space.
On the opposite plot there is a solidly built garage with electric door and also a converted carport with adjoining wood depot (usable space). There is also space for at least 2 to 3 cars. The property is fenced off with a new double-bar fence. The well-kept outdoor area adjacent to the house, which is protected from view, boasts a beautiful, as-new greenhouse and a log cabin with terrace. The covered terrace and conservatory round off the outdoor area.
Follow us on a short tour of the house.
You reach the main entrance door via approx. 8 steps. This was rebuilt in 2009 with a conservatory-like vestibule. You enter directly into the spacious hallway with wood-burning stove. From here you reach the kitchen, the living and dining room, the guest toilet and the cellar.
The kitchen is equipped with a very well-maintained fitted kitchen from 2012. The two windows guarantee a light-flooded atmosphere in this room. Terracotta tiles can be found on the floor. From here you have direct access to the living and dining room. The dining room is currently used as an office. Some of the windows are fitted with electric external blinds.
Back to the hallway.
To the right is the newly renovated guest toilet with washbasin. The tiles are modern and timeless.
A closed staircase, which was renovated in 2018, takes you to the upper floor
To the right is a room that is currently used as a guest room. There is a very beautiful and large built-in wardrobe here, which is included in the purchase price. The room is fitted with tiles. The wall slope is fitted with white wood paneling.
Next door is the renovated bathroom with bathtub and toilet. The tiles are modern and timeless. The large bathroom cabinet also offers plenty of space for utensils and towels.
The large bedroom is located opposite. This room has a lot to offer. Every centimeter has been used here with a closet made to measure by a carpenter. The built-in wardrobe offers plenty of space. A small door in the wardrobe leads to a small room behind it. This offers you even more storage options. The two windows provide plenty of natural light. The floor is fitted with laminate.
Continue under "Equipment"