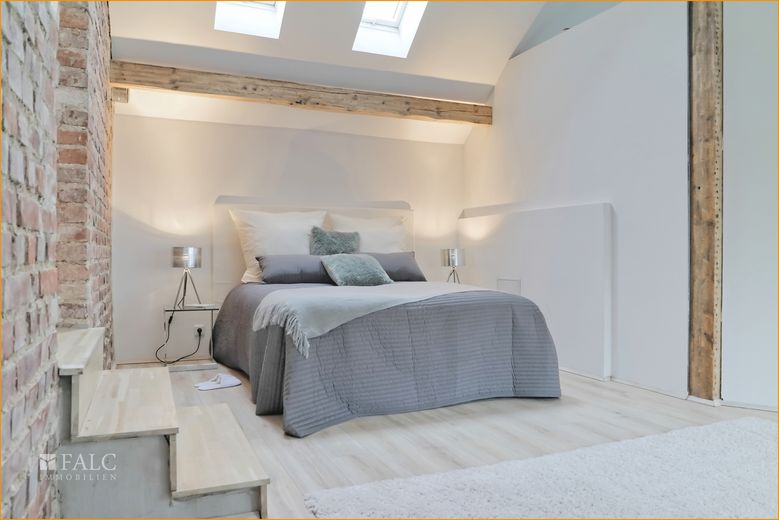
Schlafen
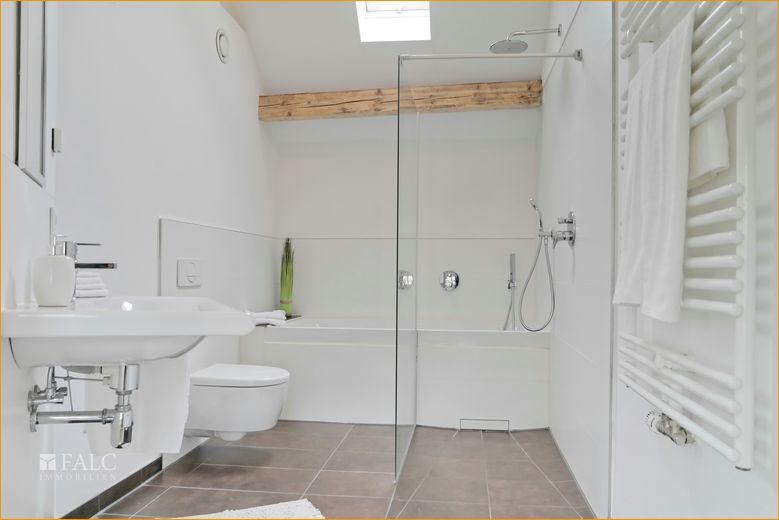
Bad
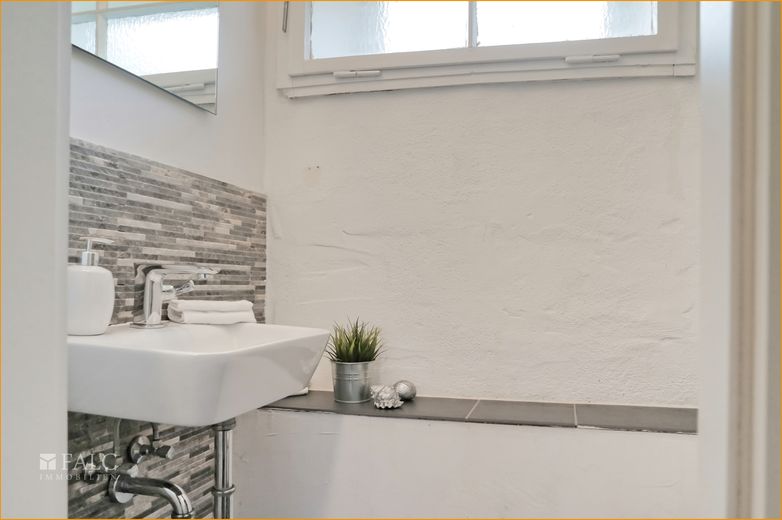
Gaeste-WC

Balkon
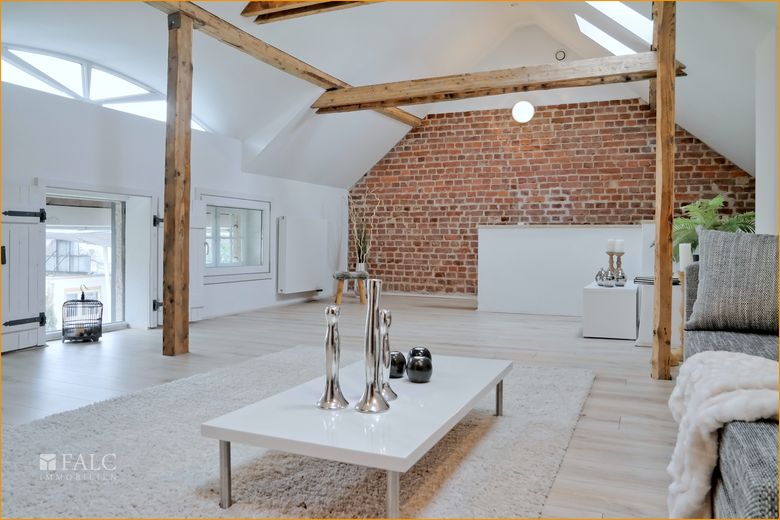
Wohnen

Kueche
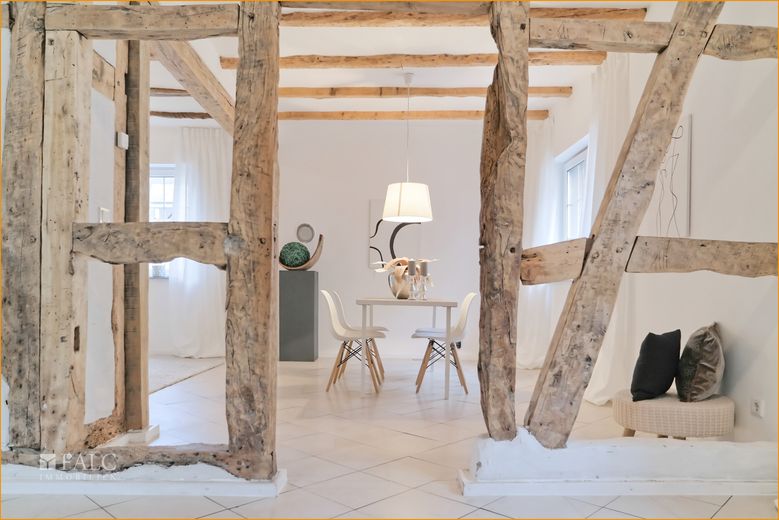
Wohnen1 7037-8-9

Bad1

Whg 3Essen
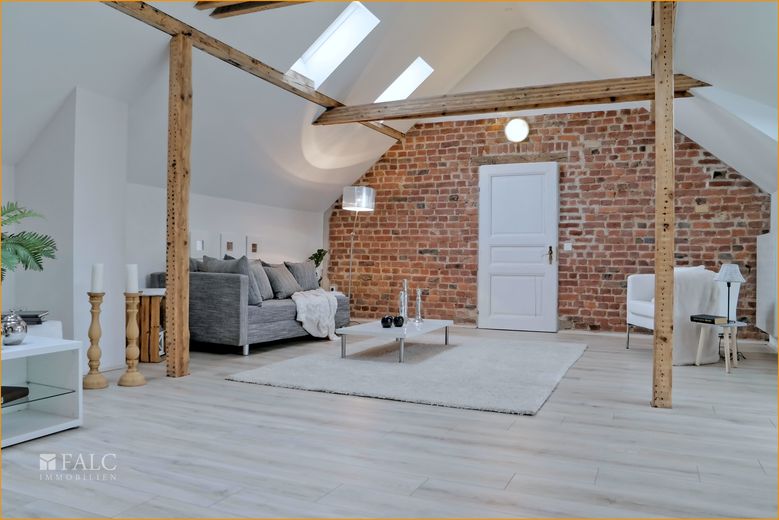
Wohnen
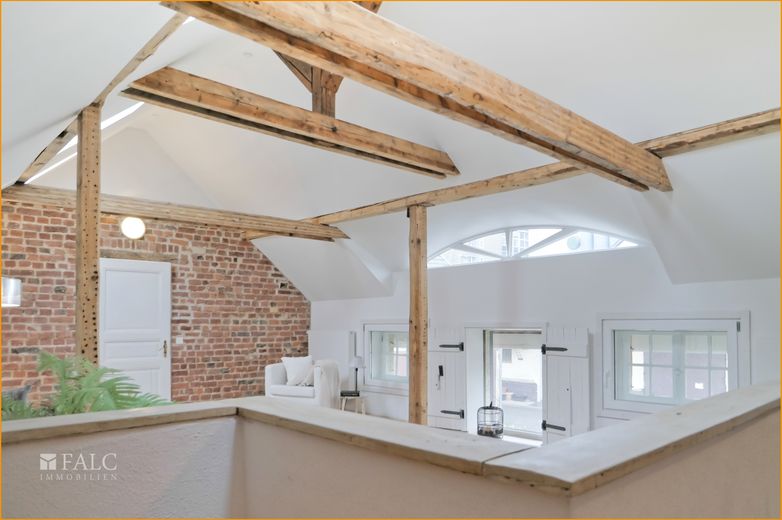
Wohnen
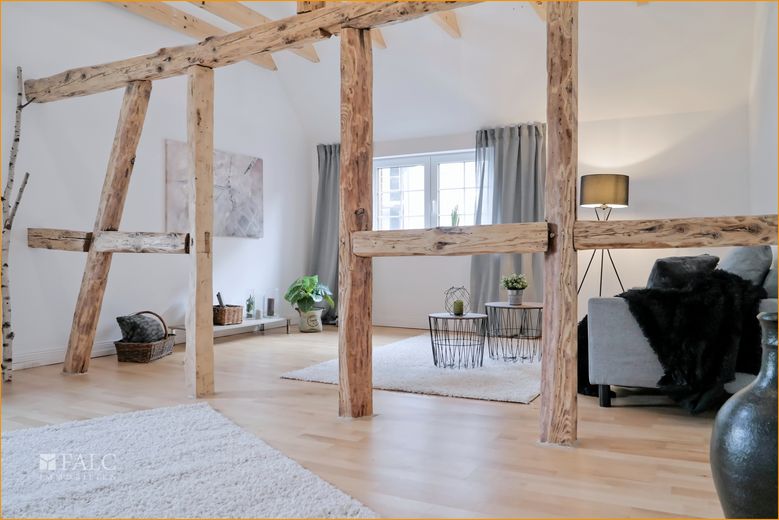
Wohnen2
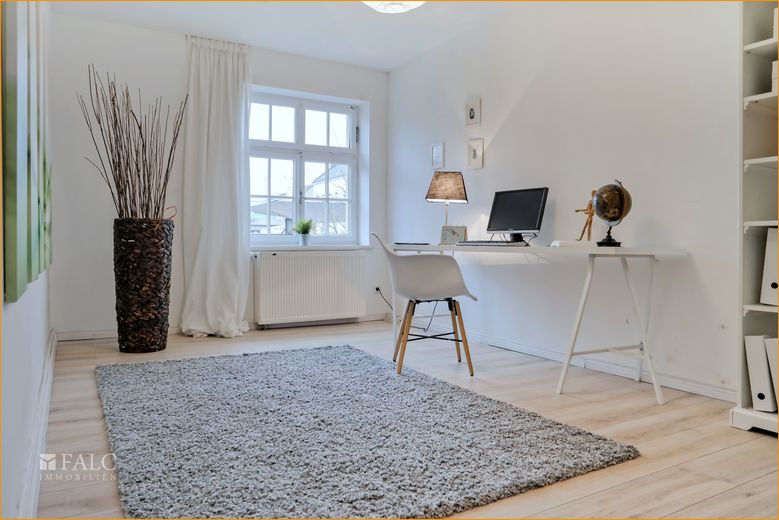
Arbeiten

Wohnen1
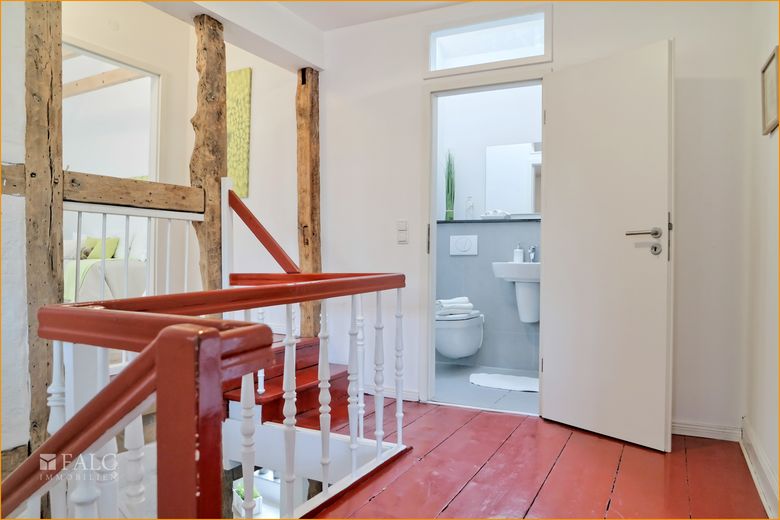
Flur OG
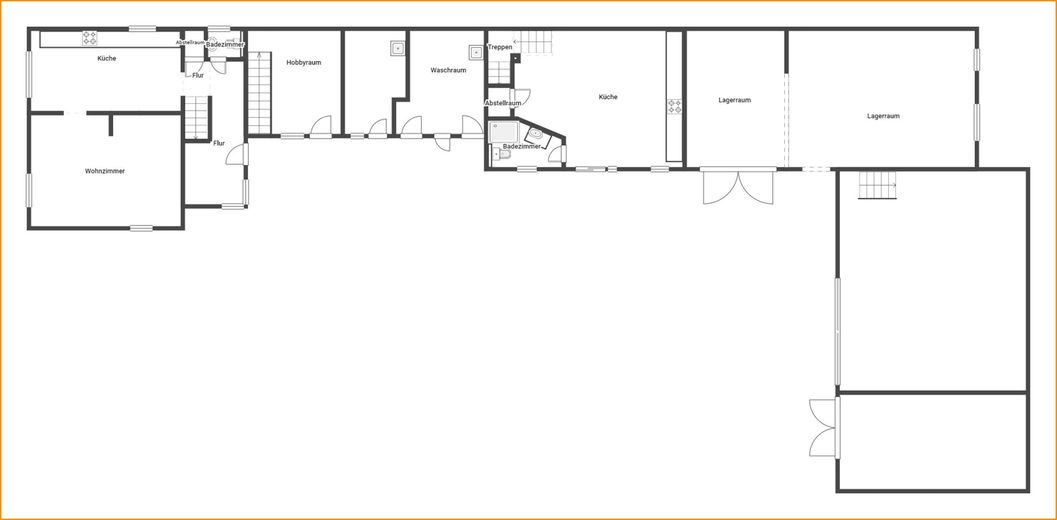
Erdgeschoss
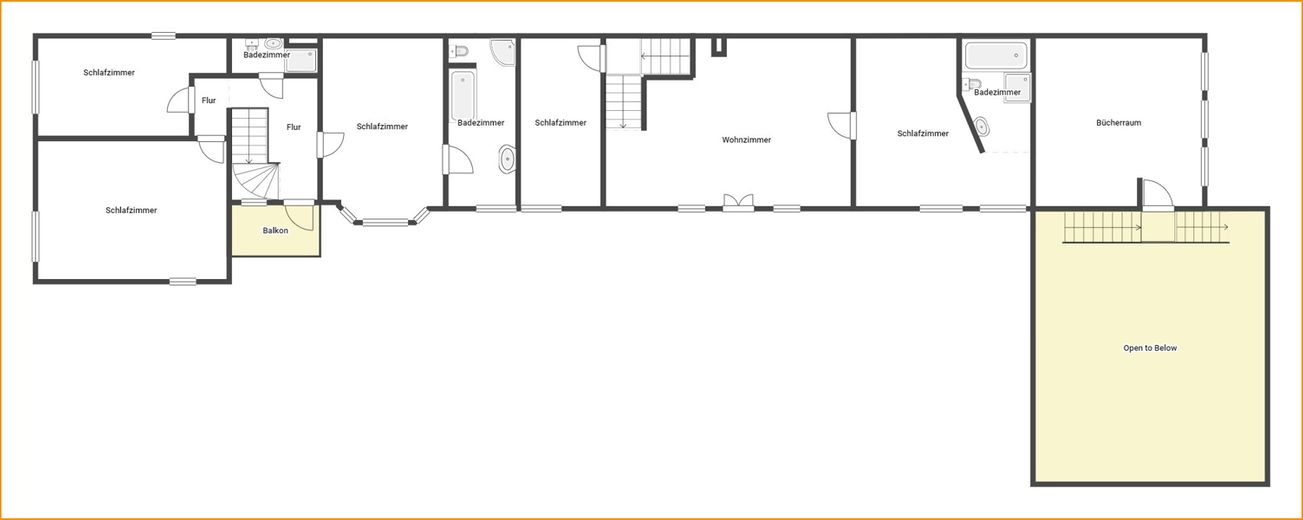
1. Etage
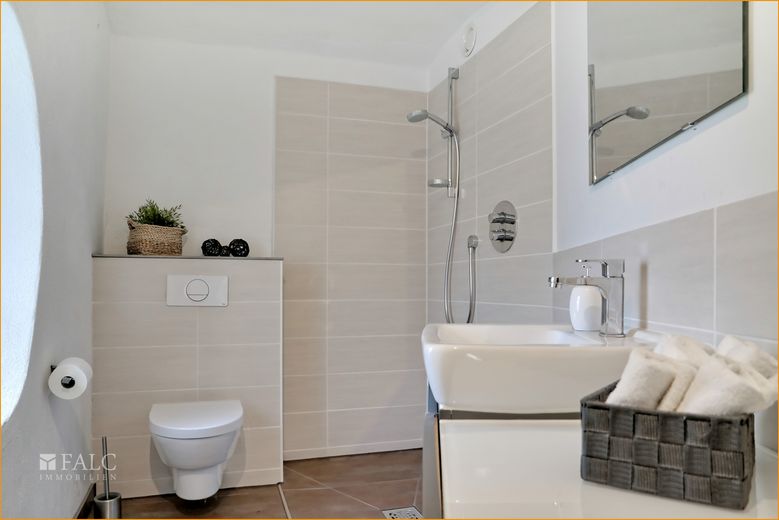
Gaeste-WC
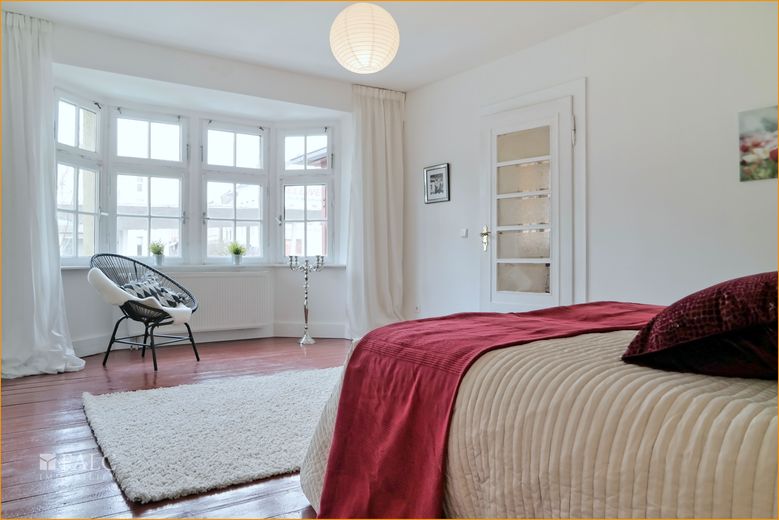
Schlafen
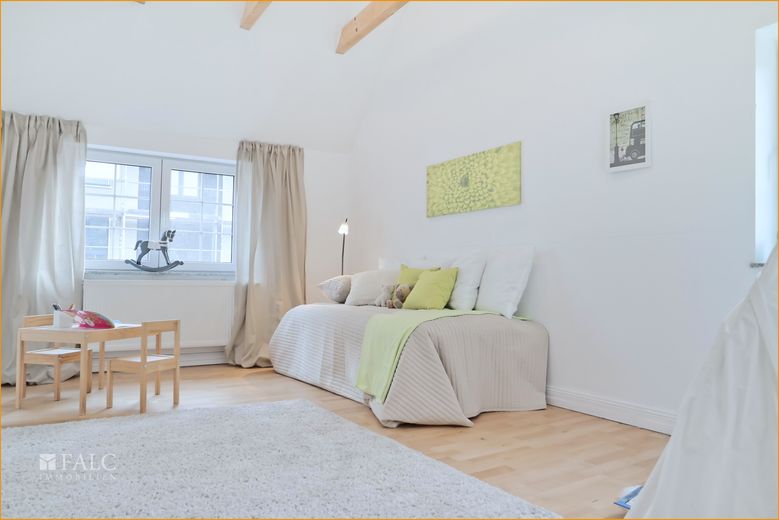
Kind
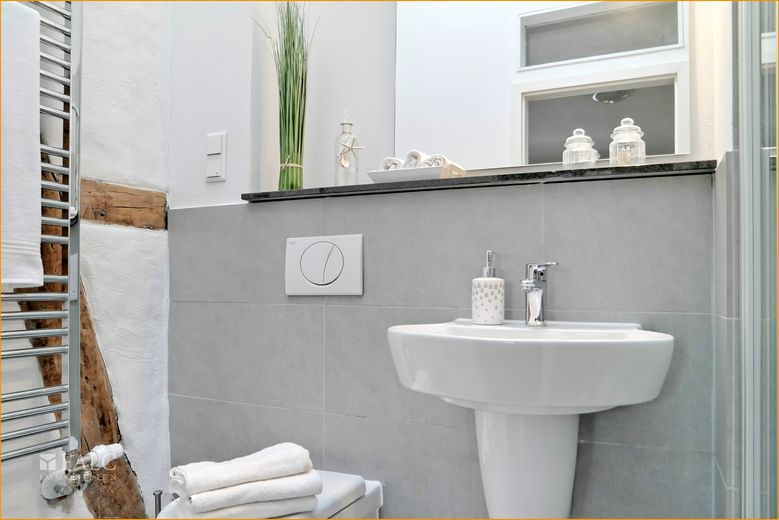
Bad2
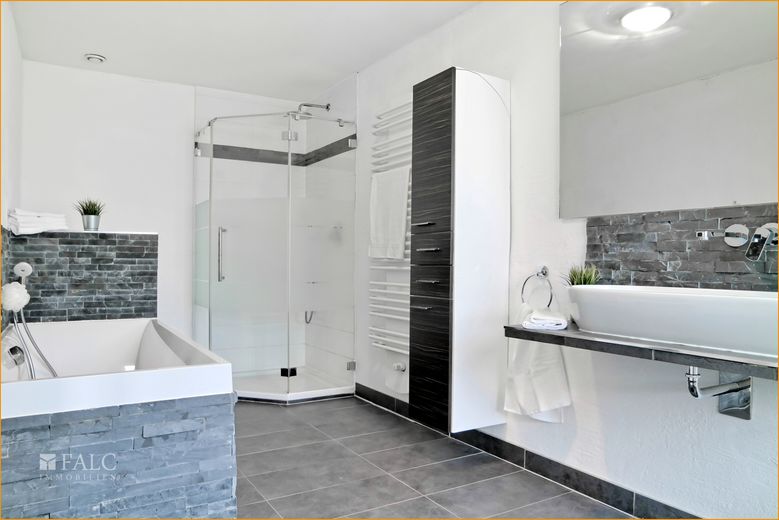
Bad1
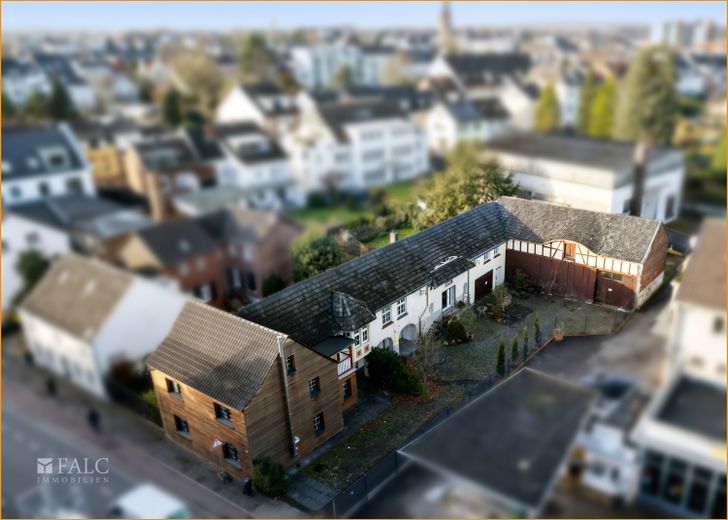
Straßenansicht

Schlafen
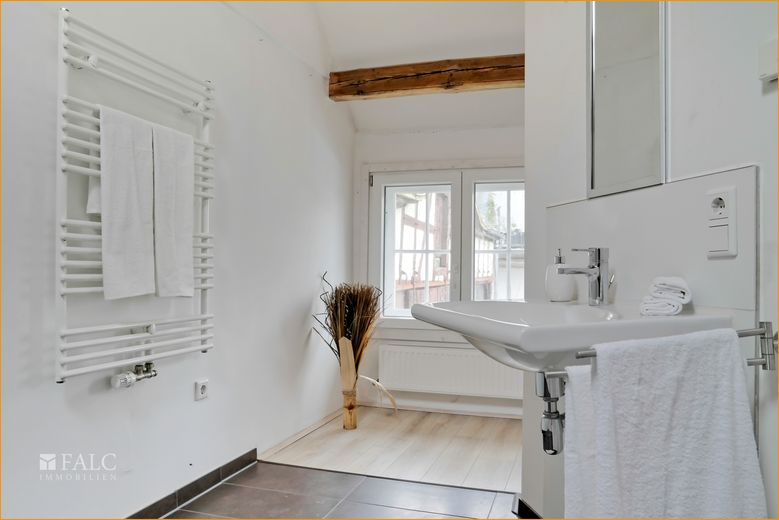
Bad
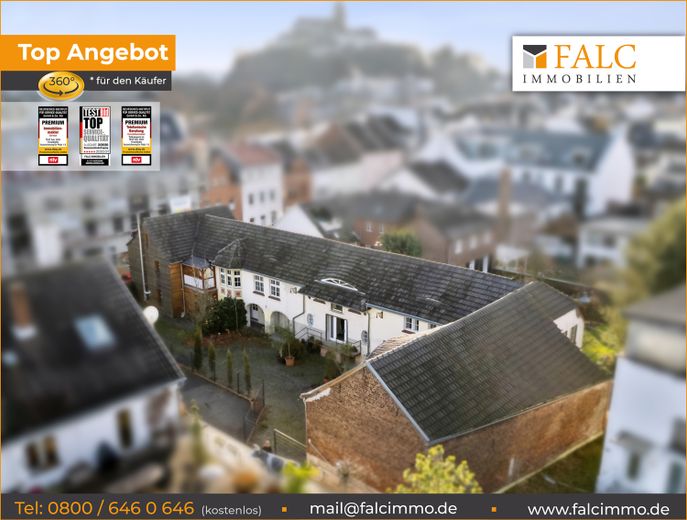


| Selling Price | 1.499.000 € |
|---|---|
| Courtage | no courtage for buyers |
There is certainly not a second time: The ensemble in the style of an estate with carriage house from the year of origin 1913, stands in the middle of the center of Siegburg! It is certainly the real estate highlight of the year. With a total of four possible units, including a reserve, the former coach house, there are almost endless possibilities for use. Currently, two units are completely renovated and shine with a modern, rustic charm. The possible third apartment is the cream on the cake: The former wagon shed with huge space and great old style lets here after redevelopment a unique apartment possible. The manor house is situated on a plot of approx. 690 m² in the immediate vicinity of all inner-city facilities of Siegburg. The first two units have been renovated from the ground up: all pipes, whether irrigation or drainage, heating or electricity and TV cabling, as well as the complete roof have been replaced or newly laid, windows and doors, have been replaced and thermally modernized with high-quality double glazing. The facade needs the finishing touches. The total living space of approx. 458 m² is divided into the front house with approx. 152 m², the middle apartment with approx. 138 m² and in the longitudinal area with possible approx. 168 m², but here would be quite feasible significantly more space. Each of the self-contained individual apartments can be reached autonomously via their own entrances. The left unit has a small, rustic balcony, the middle areas could each set up a terrace area in the courtyard, the non-renovated area would have several options for area design in the outdoor area. For the upcoming sale based on a generational change, there is not much in the way of individualized replanning of the property. The rear part of the building is under monument protection due to the special history, but this refers only to the courtyard area with corresponding facade, otherwise very much is possible under consultation. The front area is completely free to design. The property is a collector's item, who does not lose his heart here......