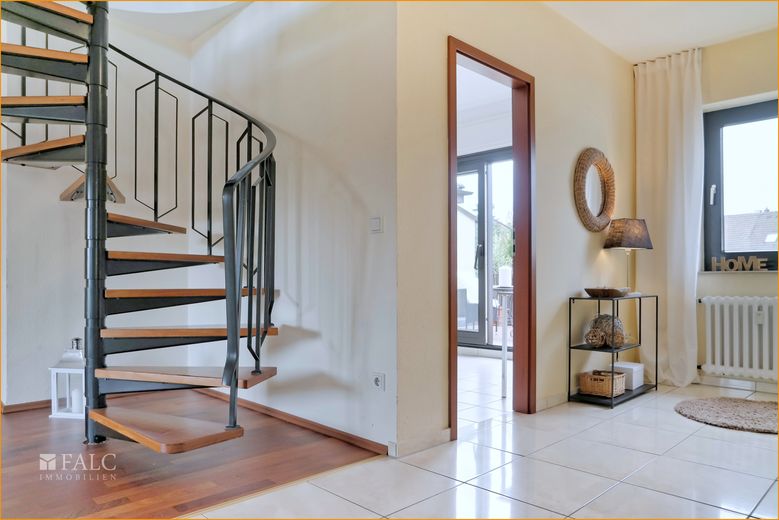
Flur
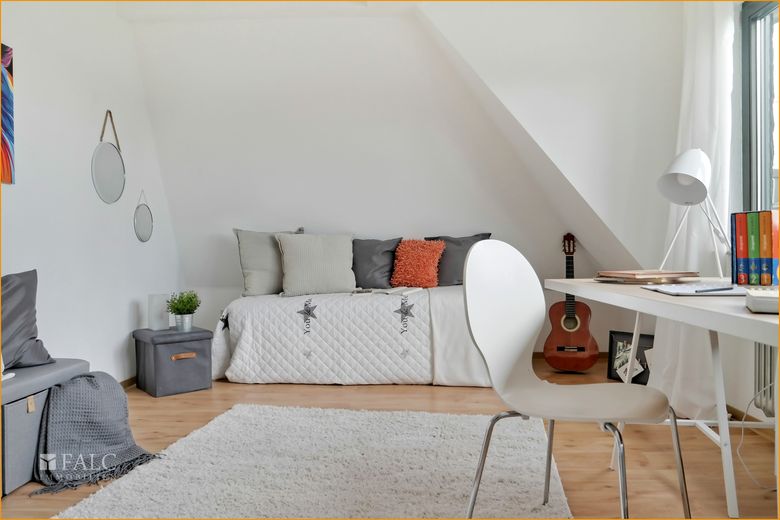
Jugend
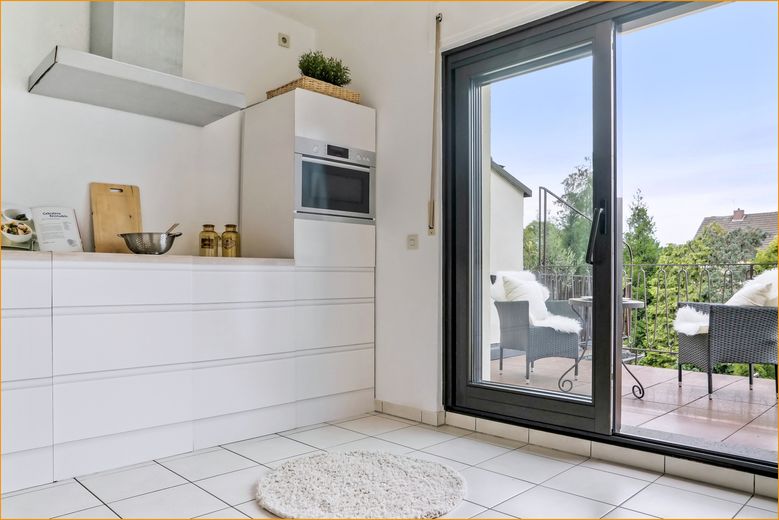
Balkon
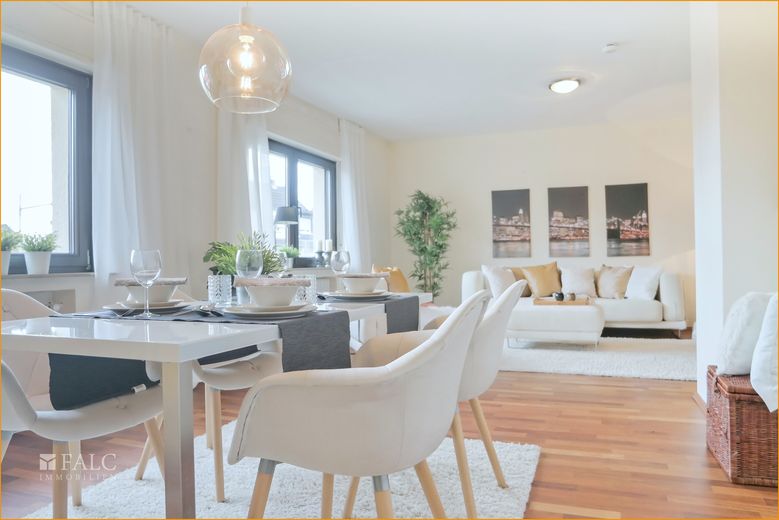
Wohnen
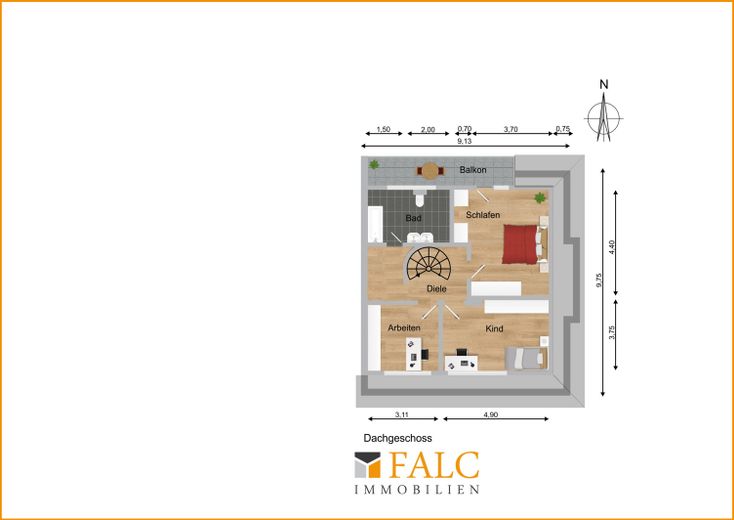
DG rechts
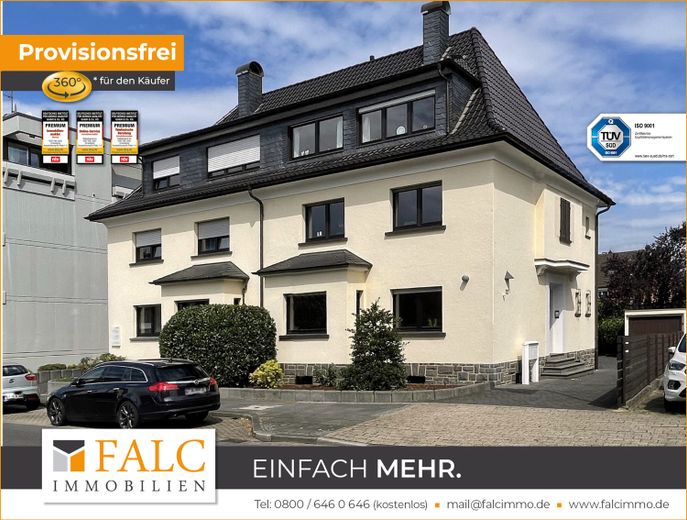
Straße
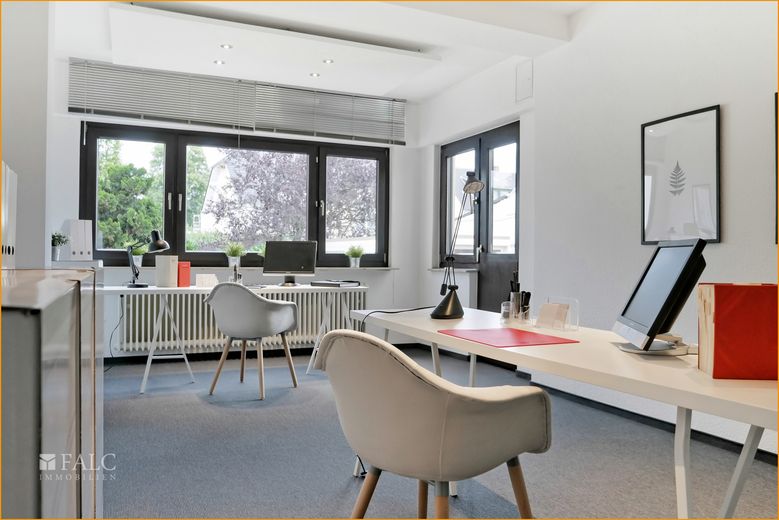
Buero
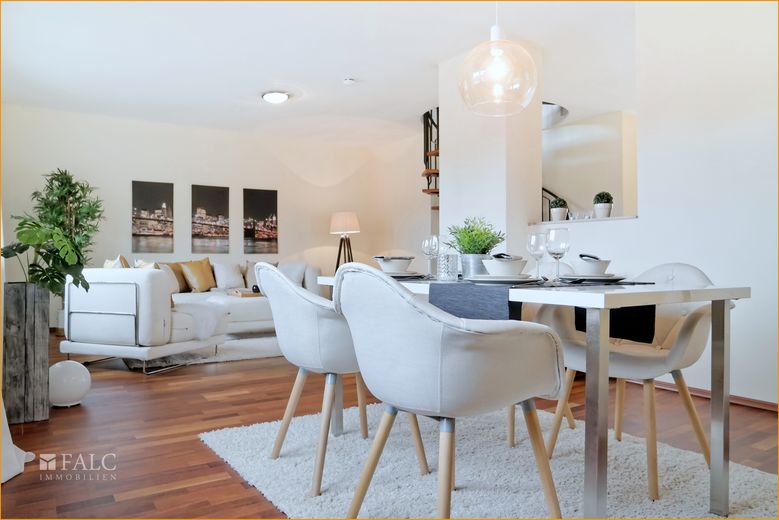
Wohnen
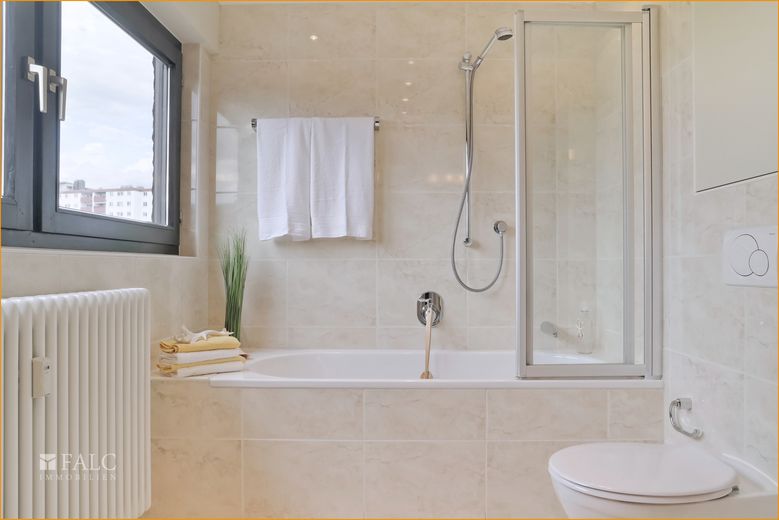
Bad
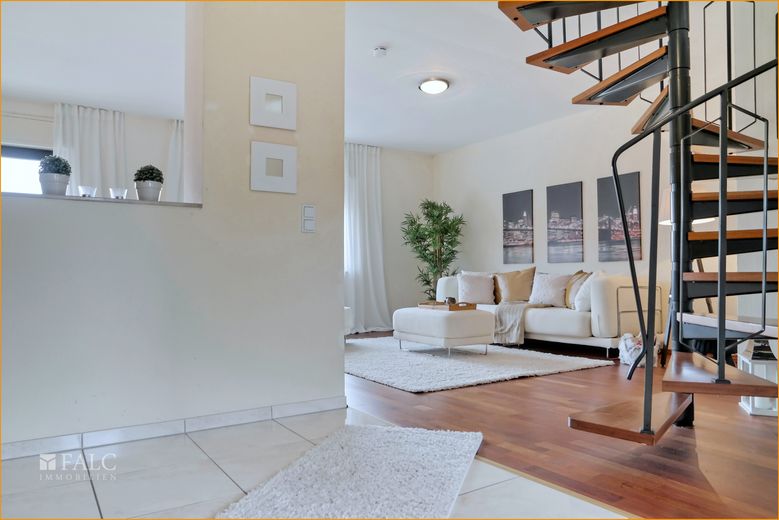
Wohnen
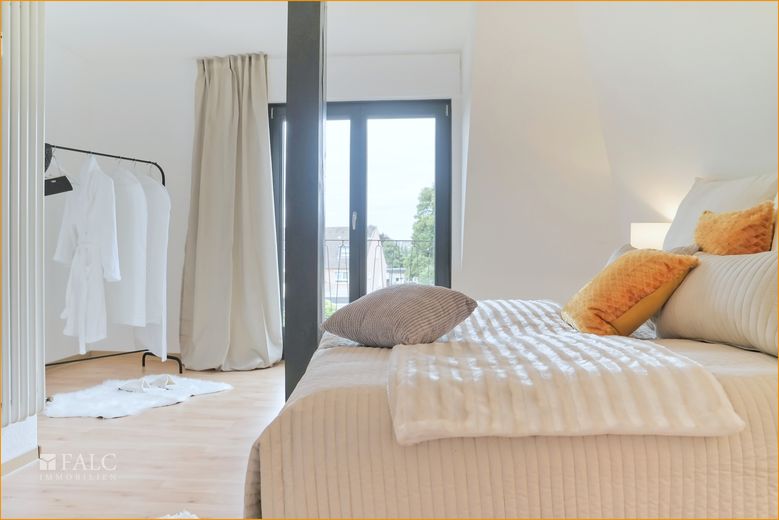
Schlafen
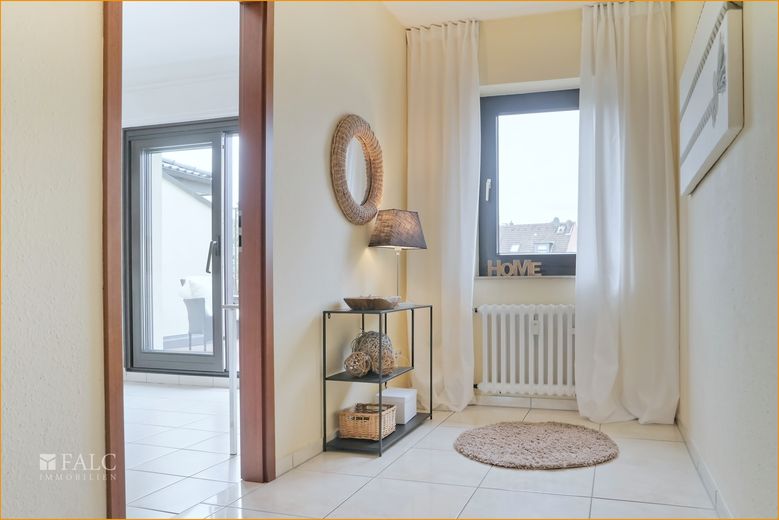
Flur
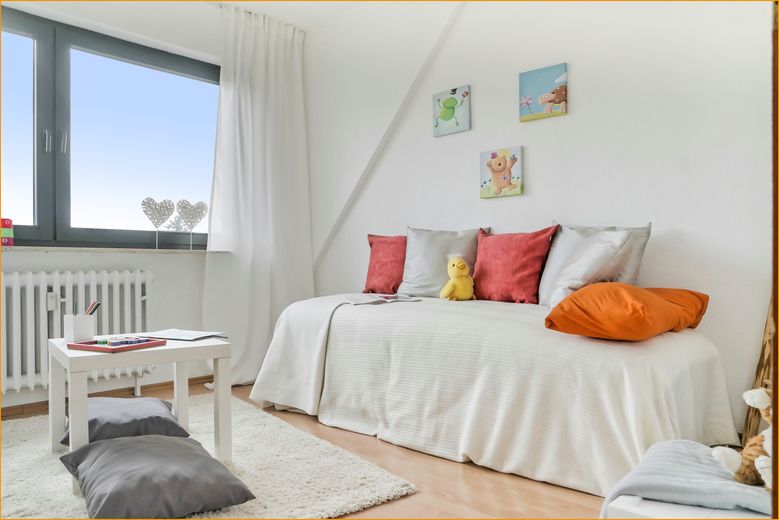
Kind
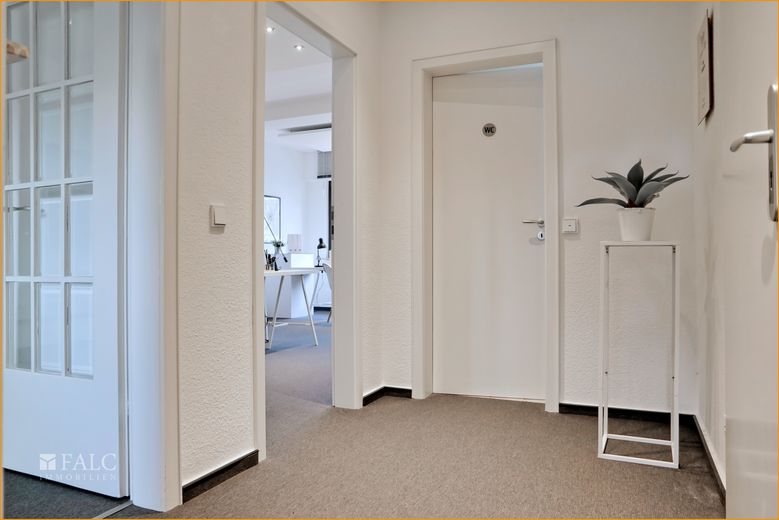
Flur
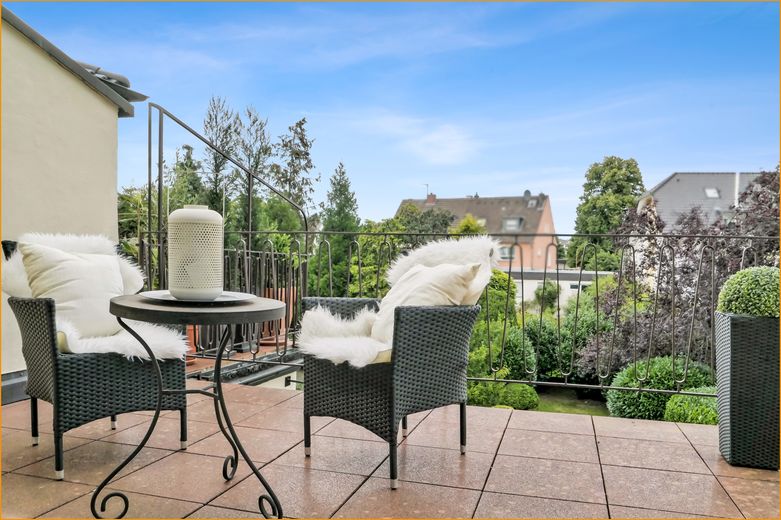
_3286119.jpg
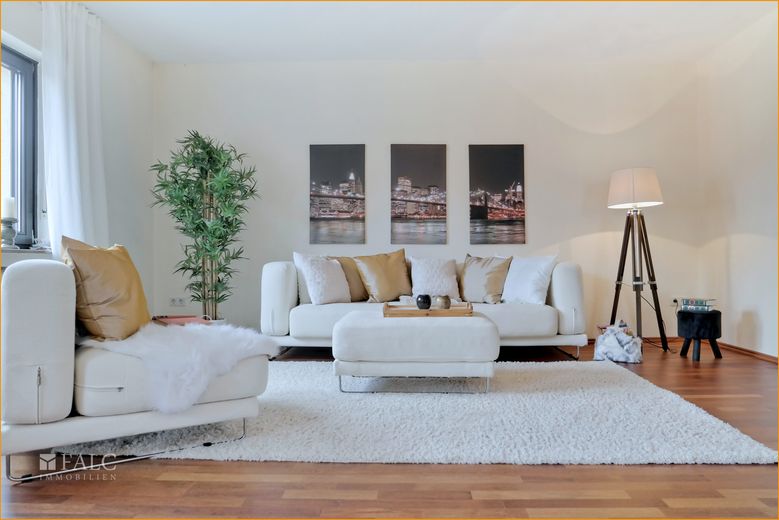
Wohnen
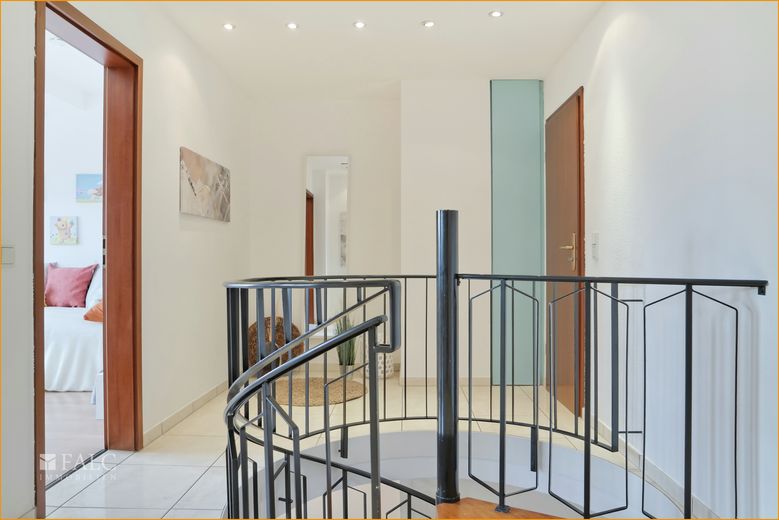
Flur OG
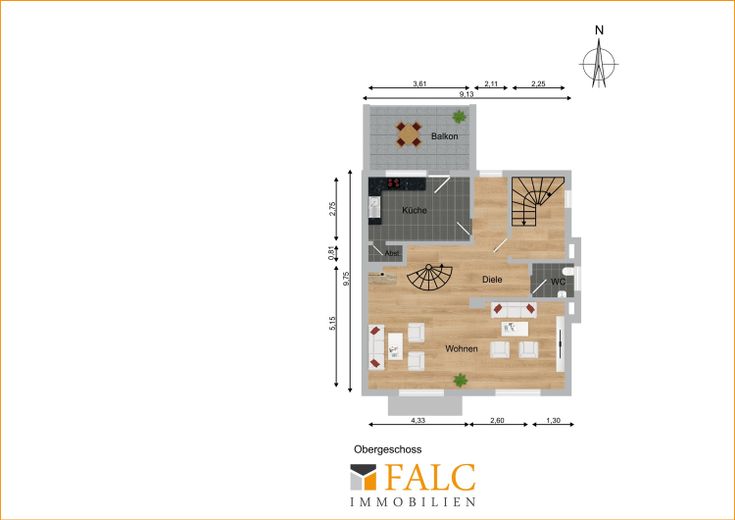
OG rechts
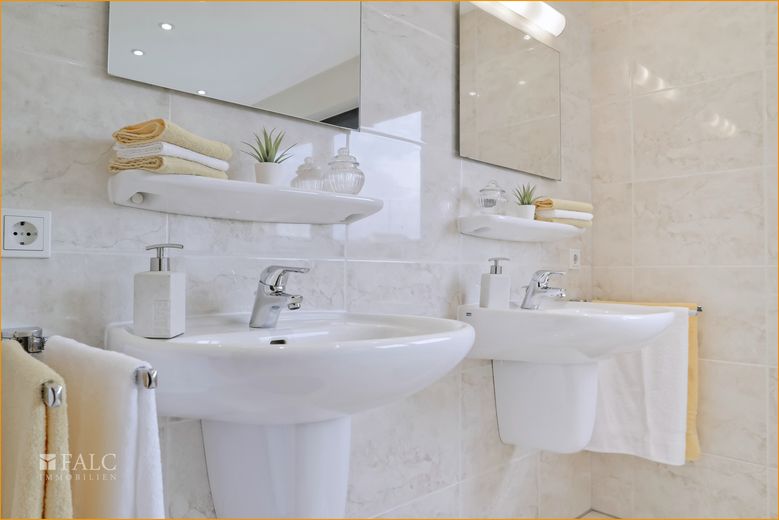
Bad
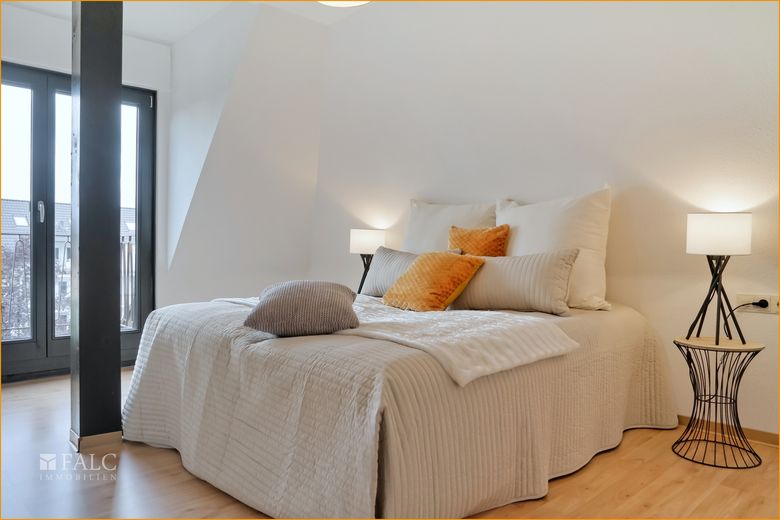
Schlafen
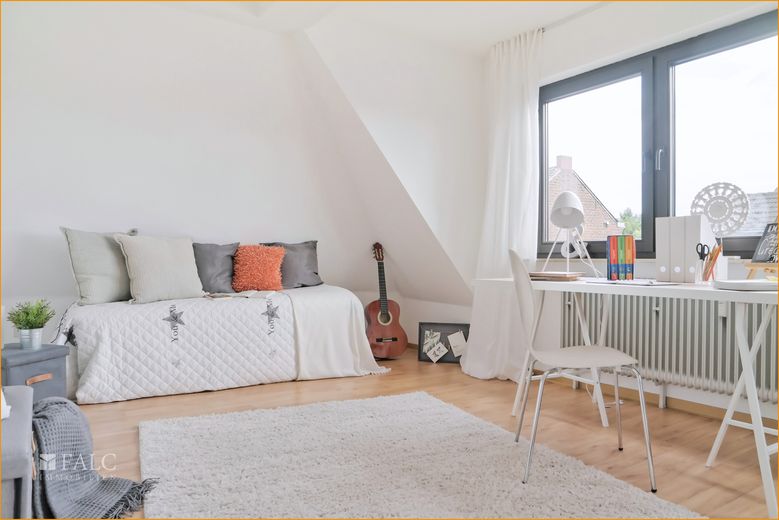
Jugend
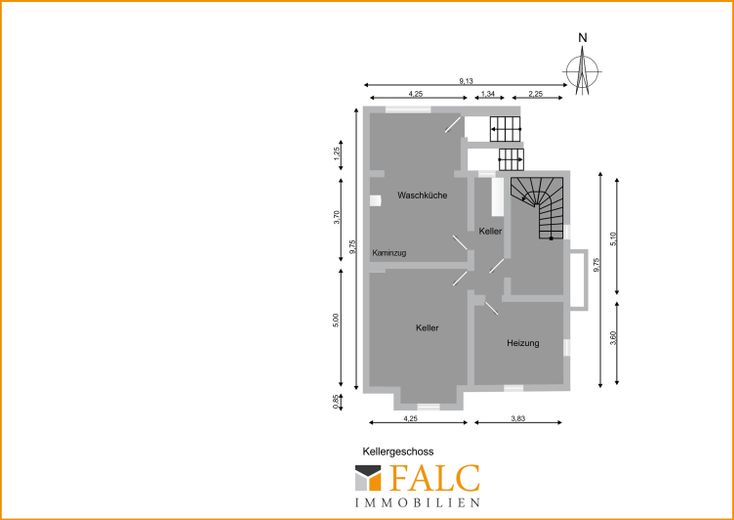
Keller rechts
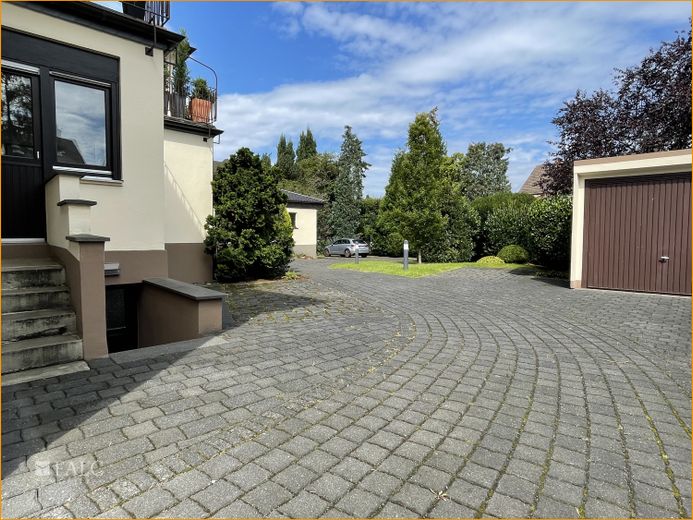
IMG_6705
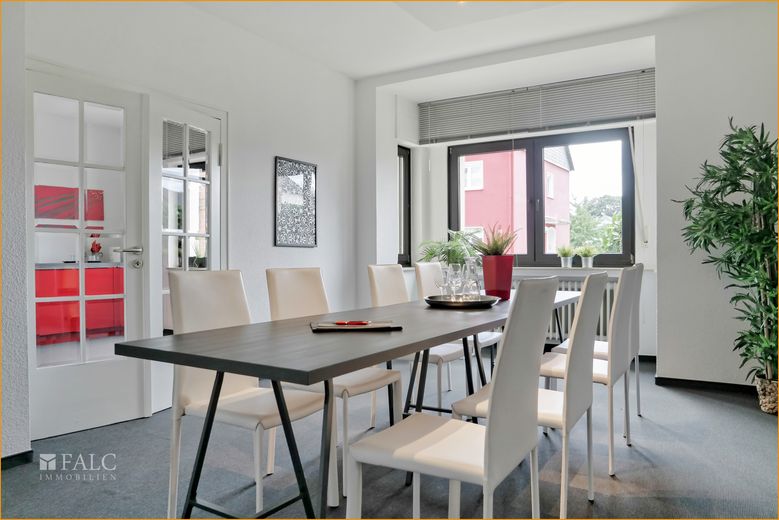
Konferenz
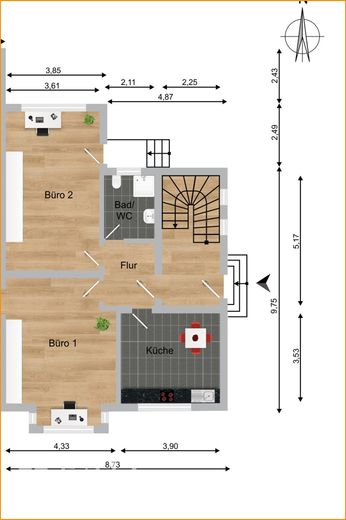
EG rechts
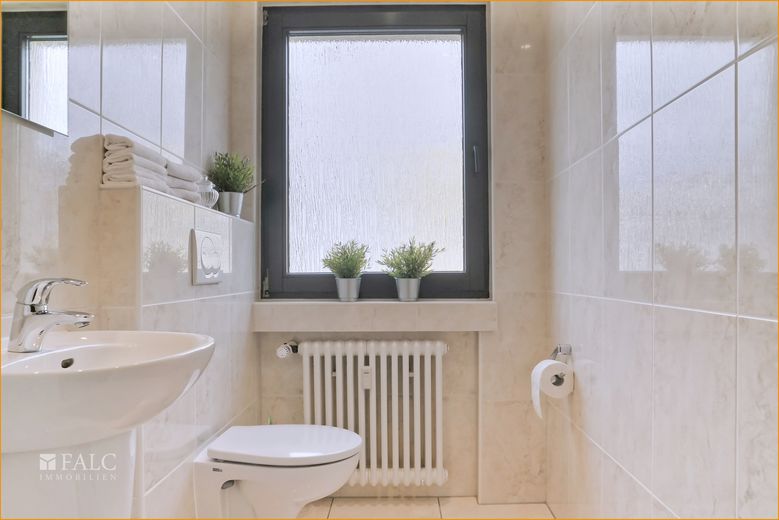
Gaeste-WC
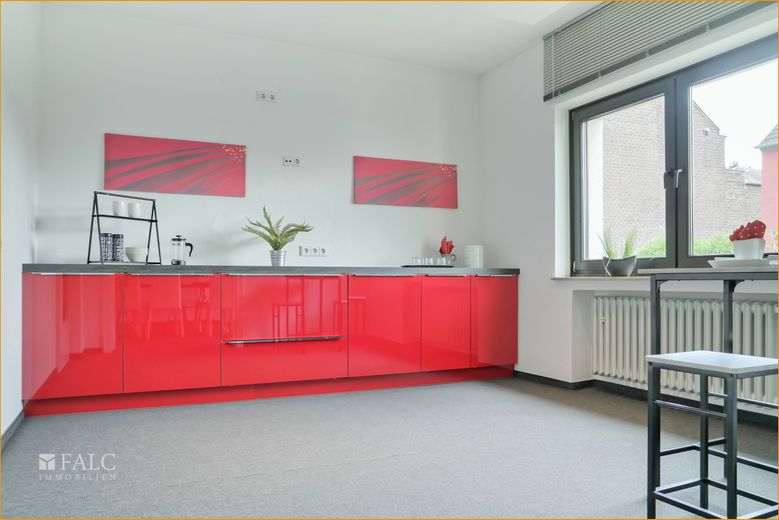
Kueche
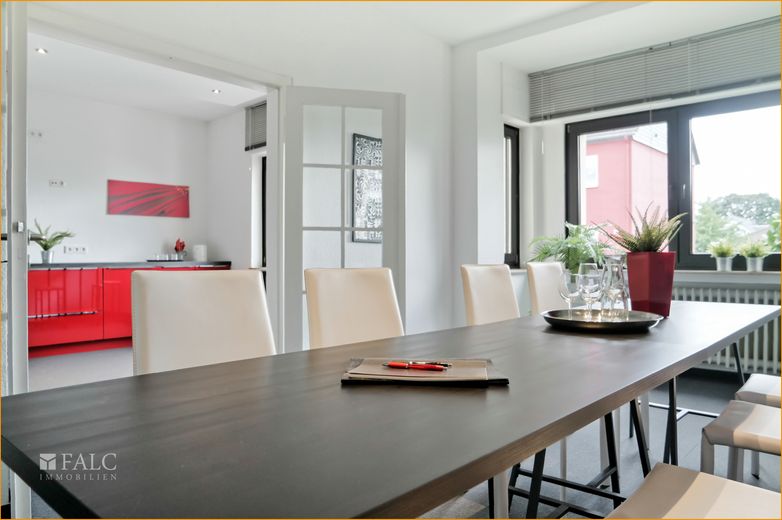
Konferenz
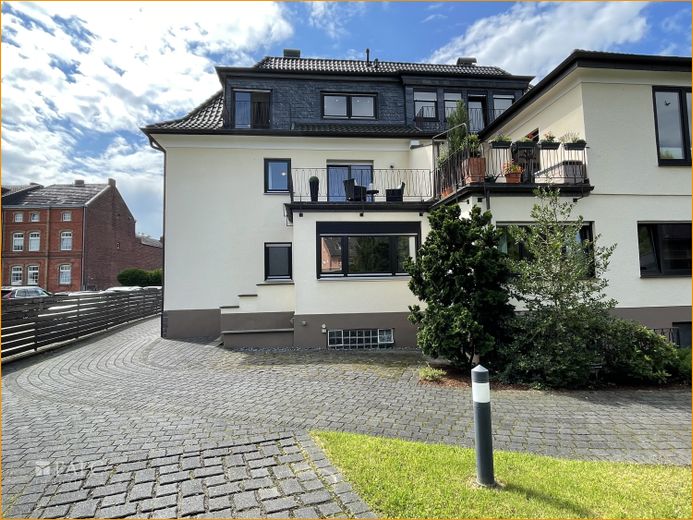



| Selling Price | 749.000 € |
|---|---|
| Courtage | no courtage for buyers |
This semi-detached house in the center of Siegburg from the year of origin 1936 is the unique opportunity in the heart of Siegburg to acquire a special property with a lot of charm commission-free. The house is located on an approx. 417 m² large property in close proximity to all inner-city facilities of Siegburg. Currently, the house half is ready for immediate use. The house was permanently renovated and is therefore in almost all things according to today's standards. Due to this special constellation, almost everything can be realized here: work and profession, living across generations or a retirement community are just a few examples. Of course, the property is also a good investment. The house has been renovated from top to bottom over the years: all pipes, whether irrigation or drainage, heating or electricity and TV cabling as well as the complete roof have been replaced or newly laid, windows and doors, where necessary, have been replaced or thermally modernized by double glazing. A double garage and a single garage were built on the site. The total living space of approx. 196 m² is divided over two levels with approx. 71 m² in the lower area and approx. 125 m² in the upper area. The self-contained individual apartments can be reached independently via their own entrances. The upper units have two balconies each. This unit is designed as a maisonette apartment and with its interior staircase is particularly quaint and with a special charm. The lower unit previously served as a law office, but could also be converted to its original use as living space without much effort. For the upcoming sale based on a generational change, there is not much in the way of a fundamental redesign of the property. Thus, under building law, the lower units could also be combined into one large apartment/practice. Of course, the property can also be easily rented out as an investment. Actual and target rents can be requested. The property is an absolute unique specimen in the heart of Siegburg and certainly not to be acquired again.