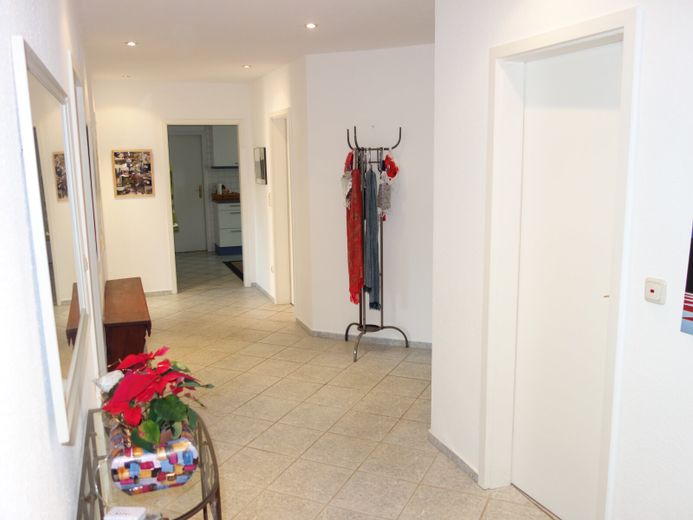
126667_Flur_1.jpg
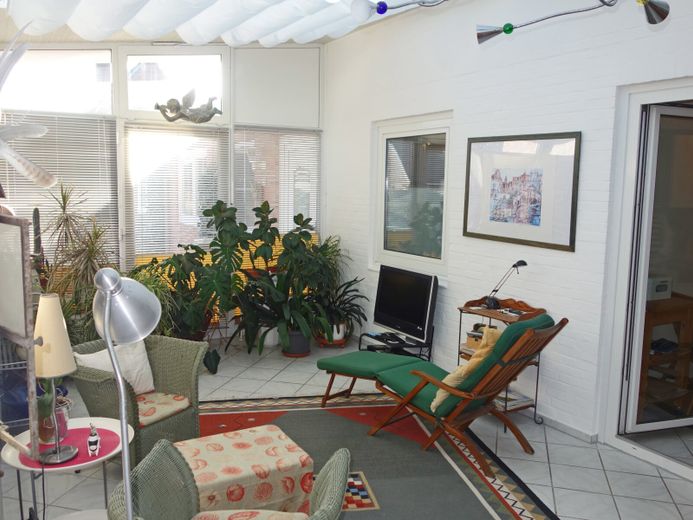
126667_Wintergarten.jpg
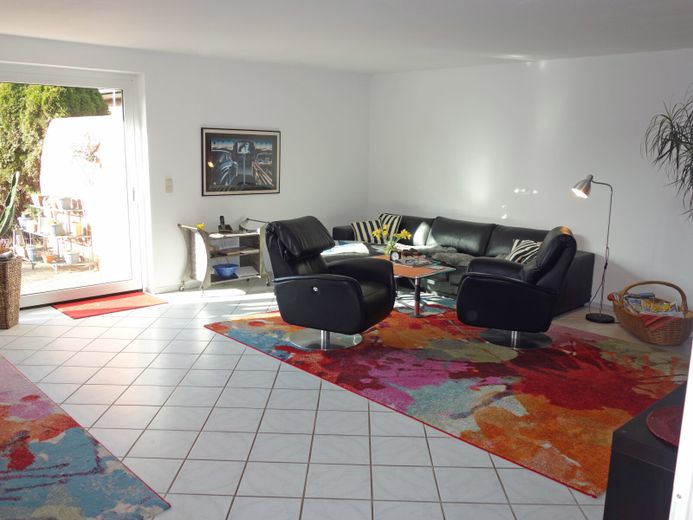
126667_Wohnen.jpg
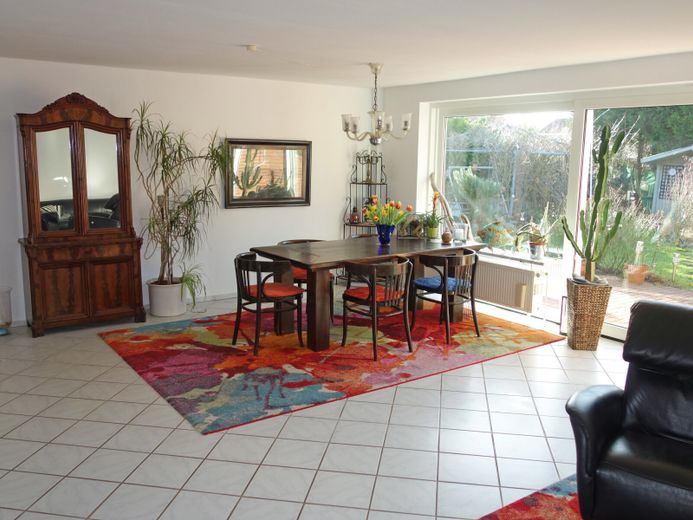
126667_Essen.jpg
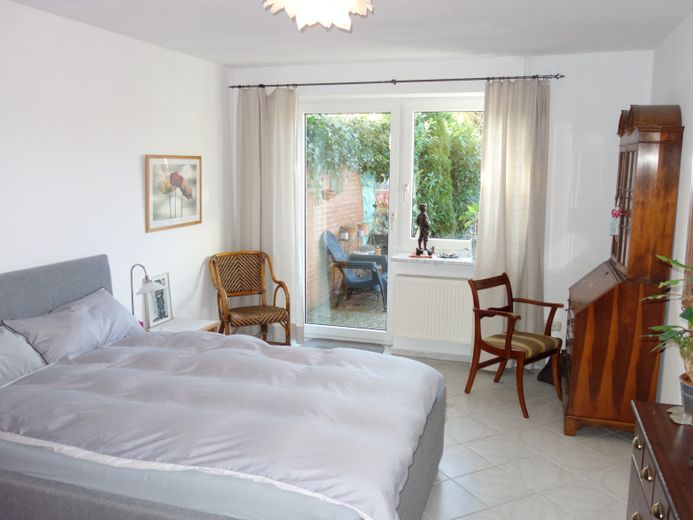
126667_Schlafen2.jpg
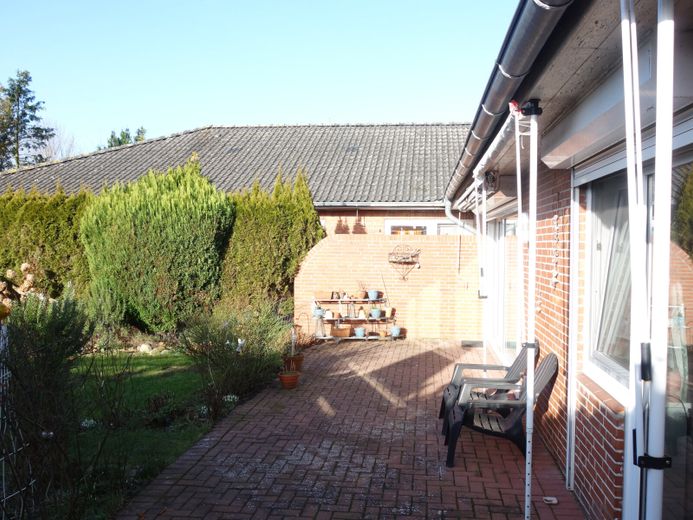
126667_Terrasse.jpg
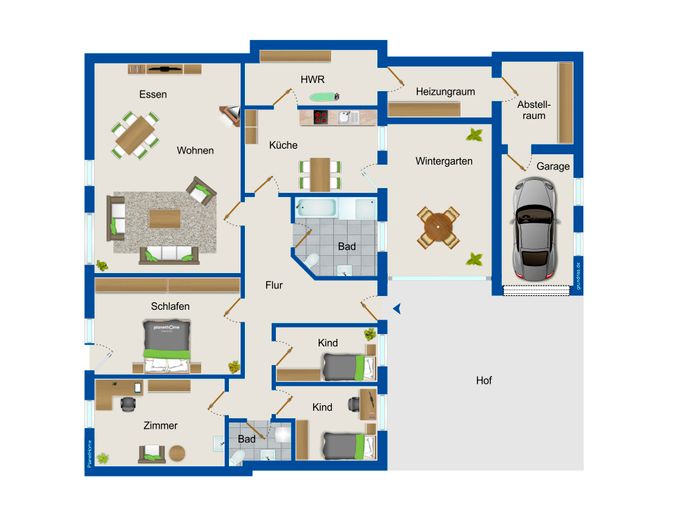
126667_Grundriss_.jpg
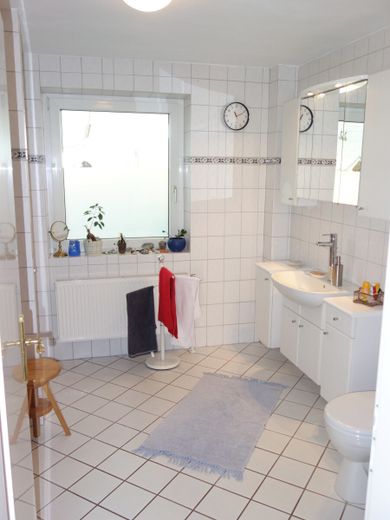
126667_Bad.jpg
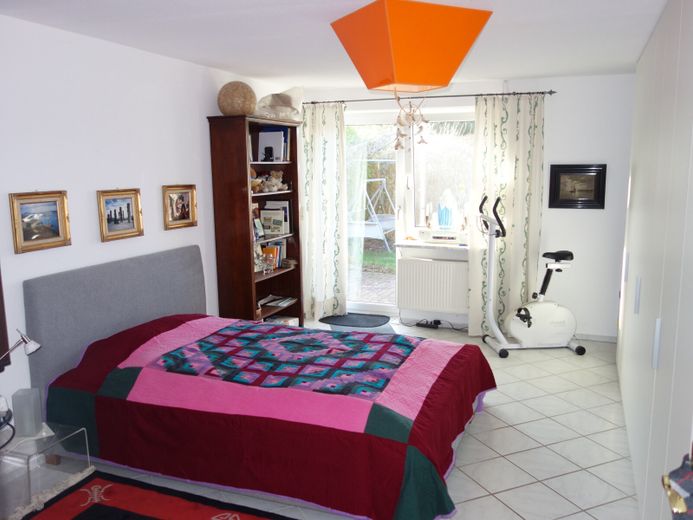
126667_Schlafen1.jpg
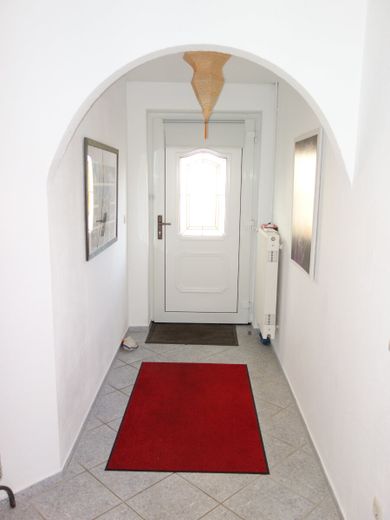
126667_Eingang.jpg
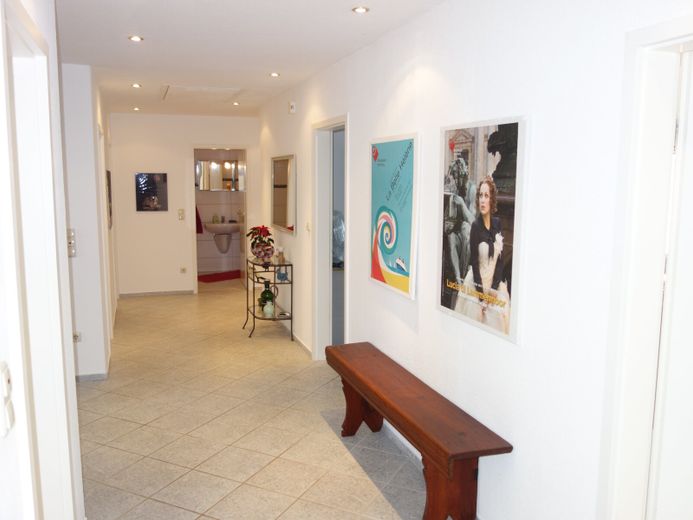
126667_Flur_2.jpg
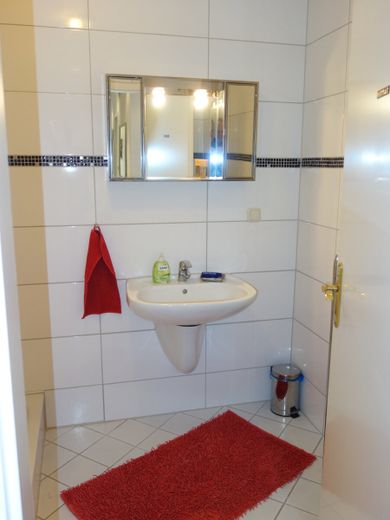
126667_WC.jpg
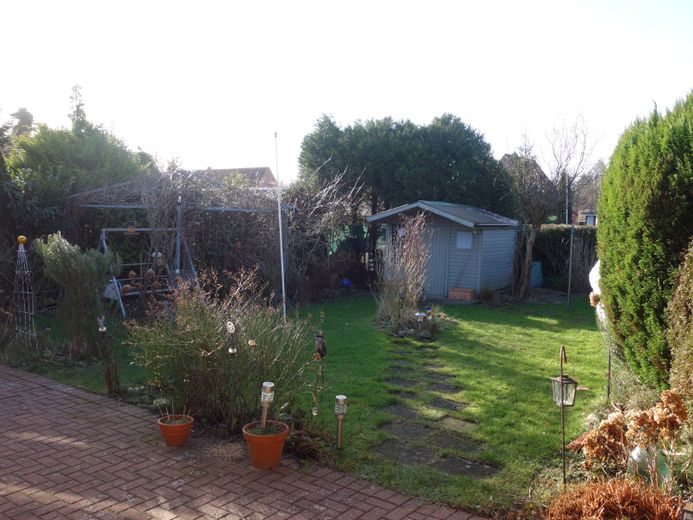



| Selling Price | 319.900 € |
|---|---|
| Courtage | 2,98% |
We offer you a very well maintained mid-terrace house with conservatory and garage in Brunsbüttel for sale. The house was built in 1965 in massive construction and renovated in 1999 / 2000 (see also condition). The house stands on a hereditary building plot (for explanations see property). With the reddish clinker brick, the white muntin windows and the anthracite-colored covered gable roof, it conveys a timeless, solid and well-kept appearance. The complete living area is habitable at ground level and offers enough space even for the larger family. GROUND FLOOR: Through the front door you enter the spacious, friendly and central hallway area (approx. 19 m², bright diagonally laid tiles). From here you can reach all rooms: The spacious, bright rear living and dining room (approx. 43 m², bright and diagonally tiled, terrace exit, beautiful garden view through large terrace element), the large kitchen (approx. 15 m², brightly tiled, bright fitted kitchen among other things with handle-high oven, etc., Access to the winter garden and the utility room), the main bathroom (approx. 9 m², brightly tiled, floor-deep shower, tub), the second bathroom (approx. 4 m², bright and modern tiled, shower) and further 4 rooms (approx. 20 m², approx. 16.5 m², approx. 8 m² and approx. 10 m², all brightly tiled). Winter garden (approx. 21 m², brightly tiled) protected between kitchen and garage. TECHNICS / EQUIPMENT: Solid construction ( clinker brickwork), flat pitched gable roof with pantile roofing (approx. 1965, attic insulated), plastic insulated windows (approx. 1999, internal muntins), gas central heating (approx. 2002, central water heating), white interior doors, recessed spotlights, fiber optic connection possible, large floor space for storage purposes. CONDITION: Overall very well-kept interior and exterior condition, good building fabric, core renovation approx. 1999 / 2000: windows, wiring, electrical system, heating, bathrooms, kitchen, flooring, painting. PROPERTY: The house stands on a hereditary building plot. The ground rent is approx. EUR 30,- per year, the ground lease runs until 2049. Alternatively, the property can be purchased from the Bundesanstalt für Immobilienaufgaben on the basis of the current standard land value. OUTSIDE: Very well-kept property, paved driveway (approx. 2000), massive garage (approx. 6.70 x 3 meters, with drying/storage room) directly accessible from the house, beautiful rear and protected southwest terrace area over the complete width of the house, lawns, plantings, garden house.