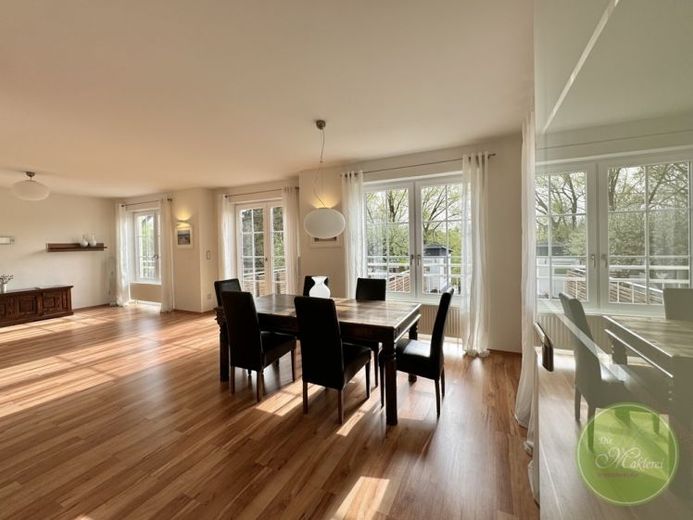



| Selling Price | 1.247.650 € |
|---|---|
| Courtage | 0 |
** YOUR family property directly on the Rednitz ** two houses on two parcel numbers ** PLUS idyllic garden and water access ** and a brick-built "garden house" await you here.
THE house 1, a new building from 2003, with approx. 180 square meters and direct unobstructable view, as well as the house 2, Anno 1935, completely renovated in 2003, with approx. 70 square meters of living space and cellar as well as a brick garden and party house with approx. 36 square meters. The total living space of the two houses is approx. 250 sqm.
A special added value would also be a possible division of the two houses. The price for house 1 would be 822.650.- and 425.000.- for house 2.
Both houses are located on a plot of approx. 500 sqm, and additionally with over 200 sqm of unobstructable urban land with water access.
You have several options for accessing your lovingly landscaped plot. Via "land" or via "water" :-).
The most convenient way is certainly to use the electric gate. There is also enough space for up to four vehicles, even a wallbox for your electric car could easily be installed here.
You enter through the covered entrance into house 1, the "new building" from 2003.
The entrance area was designed as a practical "distributor" so that all rooms on the first floor, upper floor and basement are connected.
This even includes a guest bathroom with shower and window as well as an extra "checkroom". Makes sense and is practical.
Further on, the view immediately falls through the frosted double glass door - and behind it the living room with a wonderful view of the Rednitz and the Wiesengrund.
Fantastic and inimitable!
The living room is perfectly cut, the layout of the floor-to-ceiling windows harmoniously matches the architecture, all around a wonderful space to feel good and the center of the family.
The bright kitchen with everything that makes the "chef's heart" beat faster is directly adjacent.
Everything is as good as new, excellent and perfectly maintained.
And the best thing: You also have a great view of the Wiesengrund from here.
And a great solution: open or closed kitchen, both are possible here thanks to the frosted double glass doors. Your guests will admire this unique ambience - for sure.
The open solid wood staircase with high-quality stainless steel spindles leads upstairs:
A wonderful "wellness bathroom" with corner bathtub, massage shower in glass design, two washbasins, towel warmer, cozy warm lighting, and an impressive room height awaits you. And of course with a window.
Two beautiful rooms, both with "garden and water view", are adjacent. Perfect for a master bedroom, children's room, office, guest room, etc. You have all the options here.
Speaking of possibilities: One floor up, another wonderful room for relaxed yoga sessions, a reading corner, a home office, or a whole playroom for the little ones ... A perfect solution with something for everyone.
But that's not all: down again, now to the basement: thanks to the "elevated" design of the house, the basement has several advantages: Firstly, the utility room, storage room and, towards the garden, two perfect rooms that could again be used as children's/teenagers'/guests'/office rooms. Here, too, the garden view is guaranteed.
Back upstairs to the first floor is the second house next door. As the houses are not connected, each family has its own area.
Continued under "Facilities"