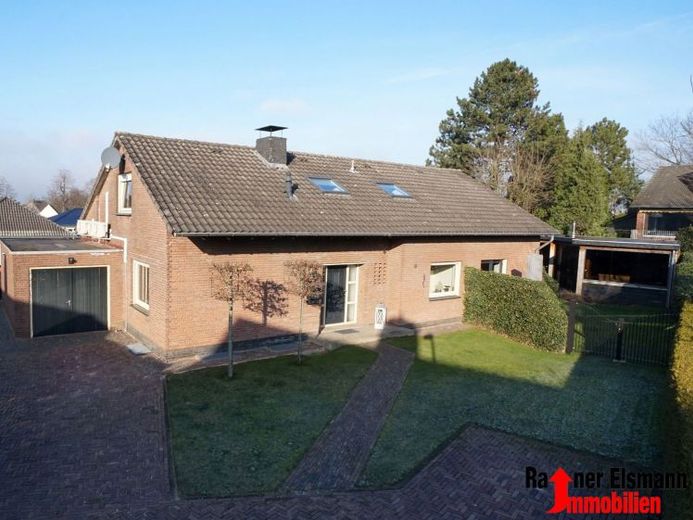



| Selling Price | 579.000 € |
|---|---|
| Courtage | 2,38% (2,38% vom Kaufpreis (inkl. MwSt.)) |
Elten is the crossroads between Germany and the Netherlands, a popular district of Emmerich with "liveable" surroundings. The small village offers numerous shopping facilities as well as doctors, kindergartens, an elementary school, a rail connection and a highway connection on the A3/A12 in the direction of Oberhausen and Arnheim.
The detached single-family home is located in a popular residential area on Elten Berg, within walking distance of the town center. Behind the residential area are miles of woods for walks, bicycle tours, etc.
Plot of land:
approx. 761 m²
The plot has been completely redesigned and landscaped in recent years. In addition to a lawn, sun terrace and a covered terrace right next to the house, the residents also have a "summer living room with storage room" at their disposal. The fencing is partly natural, partly with a high-quality, galvanized and powder-coated fence. Paths and terrace were laid out with old "Dutch Waaltjes". A groundwater pump with Rain-Bird irrigation system provides the garden with the necessary moisture even when it is not in use. Numerous power and light points round off the outdoor area. A peaceful oasis for the whole family
The property was built as a solid construction and completely renovated in 2007.
Year of construction:
approx. 1974
Conversion/renovation:
2007
In the course of the conversion, the entire building was renovated, rooms were changed (bathroom/dressing room) and the entire top floor was converted and redesigned for residential use, including pipes and insulation.
Living/usable area:
approx. 198.70 m² of which approx. 123.55 m² living space, approx. 75.15 m² converted into living space on the top floor
The property is currently used with the following room layout:
First floor:
Vestibule with WC and storage room, living room, dining room, kitchen, sleeping area with 2 bedrooms, dressing room, bathroom covered terrace
Top floor:
3 rooms, living hall, bathroom, storage room
Basement:
Hallway, party/hobby cellar, storage room, utility room combined boiler room
Heating:
Buderus gas central heating from approx. 2001
Radiators in all living rooms and partly in the basement.
Air conditioning with heating function:
in the living area and 3 bedrooms
Garage:
A garage and 3 parking spaces are available to residents.
Extras:
6 windows will be replaced before handover Contracts have already been awarded, will be carried out in spring 2024).
A well-kept and spacious property located on Elten Berg. Schedule an appointment on site now and see the possibilities for yourself.
Purchase price:
Euro 579.000, --
[youtube|4K4UV_zIVnQ|frame]