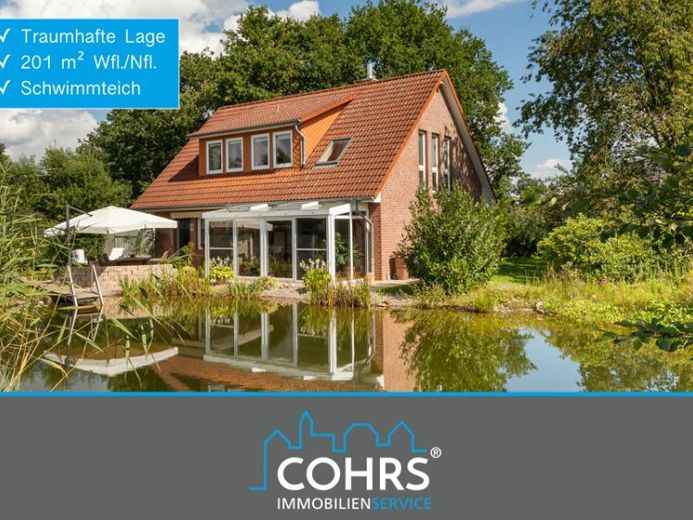



| Selling Price | 575.000 € |
|---|---|
| Courtage | no courtage for buyers |
In an absolutely quiet location on the outskirts of Bad Fallingbostel, this solid property was built in 1992 in a very high-quality solid construction and extensively renovated and modernized inside in 2019.
The approx. 2,016 m² double plot (building land), which cannot be seen, is a refuge for nature lovers and those seeking peace and quiet. Unobstructed views over adjacent fields, an approx. 250 m² natural swimming pond and a high degree of privacy make this property unique!
The total living and usable space of approx. 201 m² is distributed over 3.5 rooms on the ground floor, top floor and basement as well as a carport area.
The spacious hallway opens the room program on the first floor and forms the transition to the open-plan living area. Together with the conservatory built in 2007, this extends over an area of approx. 61 m². The floor-to-ceiling and thermally insulated glazed window elements define the room climate with an atmospheric incidence of light and convey an impressive perspective when the view sweeps over the park-like property. A rotating wood-burning stove provides cozy warmth on cool days and helps to reduce heating costs.
Also accessible from the hallway is the approx. 15 m² kitchen with a fully equipped country-style fitted kitchen. A practical storage room and a modern guest WC complete the room program on the first floor.
The upper floor of the house focuses on the sleeping area. To the right of the hallway is the approx. 17 m² master bedroom with separate dressing room. Straight ahead of the hallway is the bathroom, in which the tastefully selected bathroom ceramics form a harmonious symbiosis with the discreet tiles. The free-standing shower makes a clear visual statement and accentuates the focal point of the room.
The approx. 10 m² south-east-facing open-plan study completes the floor plan on the top floor. This room currently offers all the factors that are important for an effective home office: plenty of peace and quiet, optimal lighting conditions and good placement options for the office inventory. The room could easily be converted into a fully-fledged bedroom by extending the wall.
The well-kept and fully heated basement of the house is divided into a central hallway, from which four versatile rooms, the boiler room and a timelessly tiled shower room can be accessed.
The design of the entire outdoor area was very elaborate. Mature vegetation surrounds the rear of the property on all sides, making it opaque. In summer, the magnificent and expertly planted shrub beds lend the property a relaxed structure. The focal point is the approx. 250 m² natural swimming pond. There is also a 40 m deep well and a wooden garden shed on the property. From the solid carport you can enter the house with dry feet.
The house is in an extremely well-kept condition and has no renovation backlog.