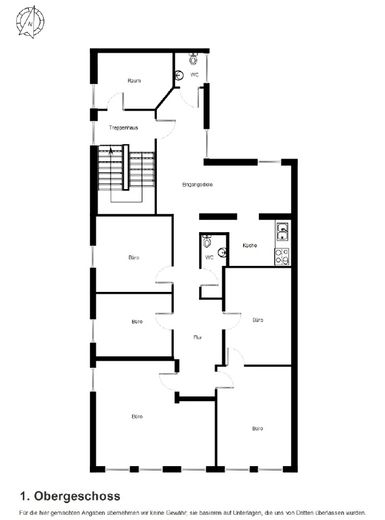
Grundriss OG
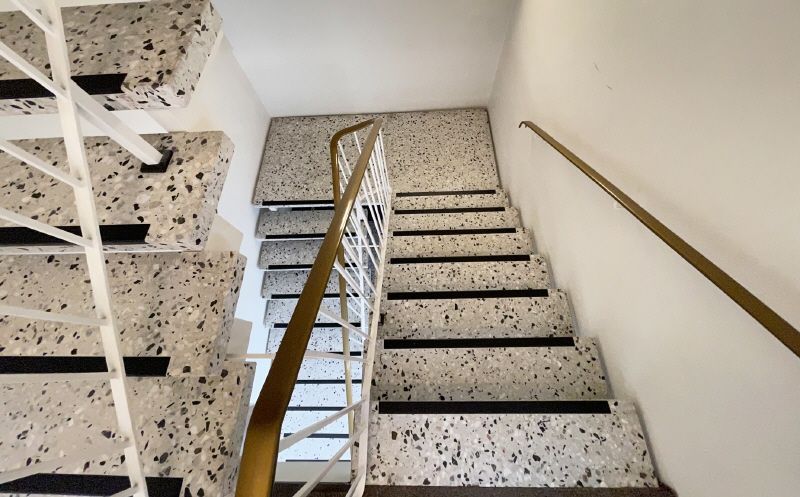
Treppenhaus
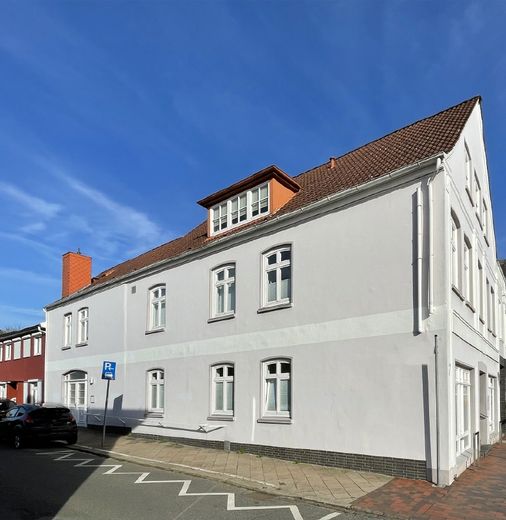
Außenansicht
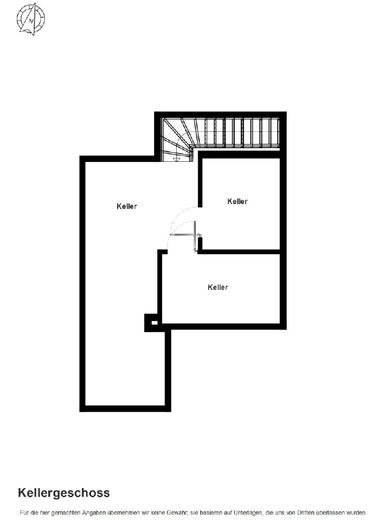
Grundriss KG
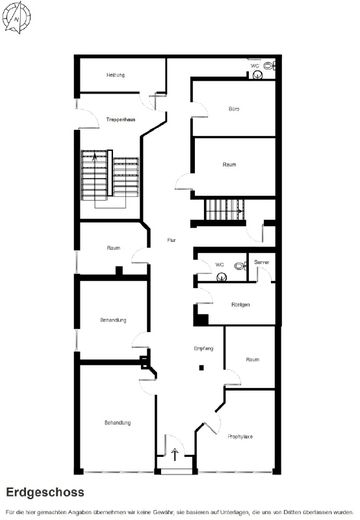
Grundriss EG
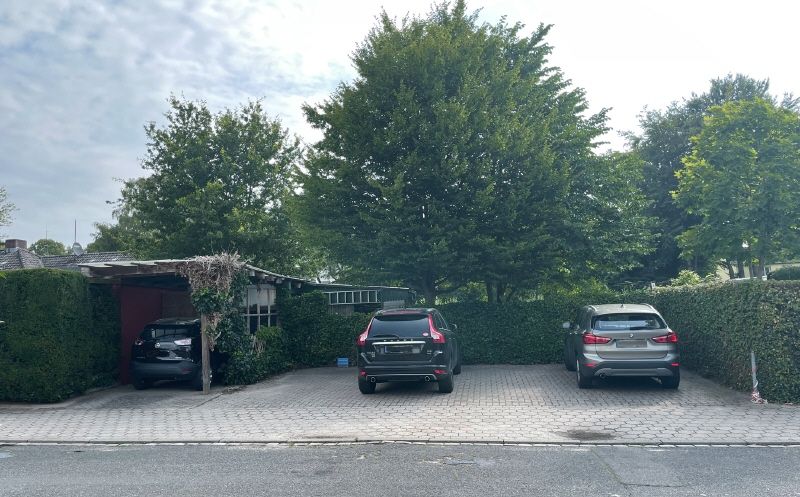
Parkplatz
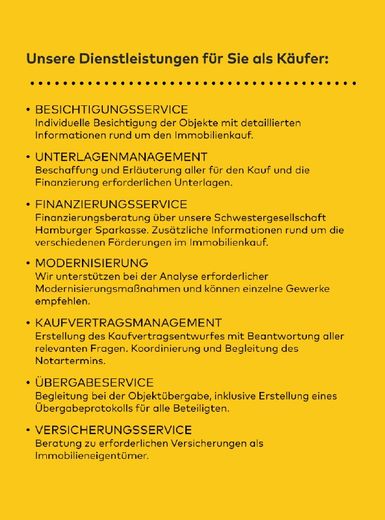


| Selling Price | 775.000 € |
|---|---|
| Courtage | 6,25% |
The offered residential / commercial building was built about 1850 and offers a total of three rented units. The partial basement and the first floor offer a unit with its own entrance, which has a total area of about 136 m². In addition to this area, a single room on the second floor was also rented as a locker room. This unit was extensively renovated in 2014 to meet the needs of a dental office. The unit on the second floor is accessible via a rear staircase and offers an area of approximately 128 m². In 2016, this unit was extensively renovated and adapted to the requirements of an office. The third unit is located on the end floor and has about 73 m² of living space and a balcony. This unit was renovated in 1997 and has been rented to a couple since then. Three outside parking spaces and one carport parking space complete the offer. For the total of approx. 349 m² of living space and usable area, a net rent of 29,544.00 €/p.a. is currently being achieved. The rent of the top floor apartment was last increased in 2018 and the rents of the other units are unchanged since the beginning of the lease.