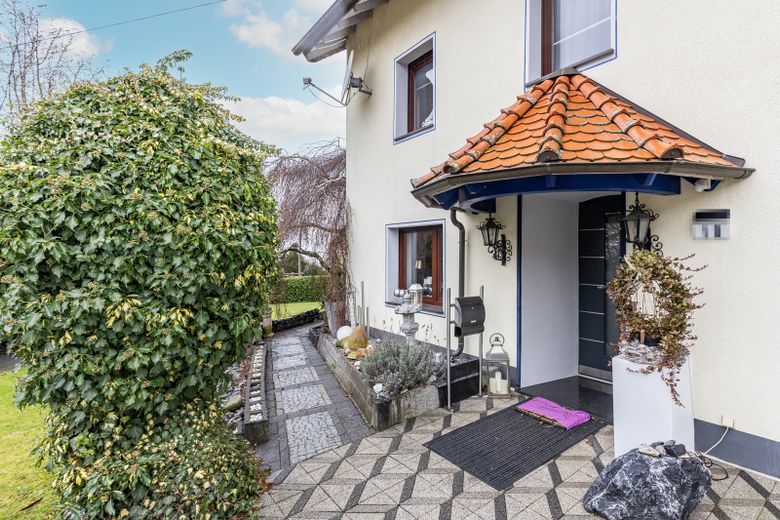
Eingang
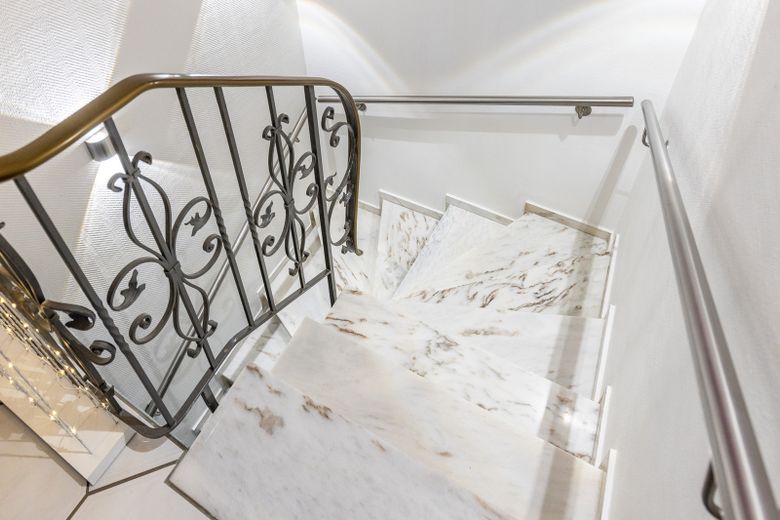
Flurtreppe
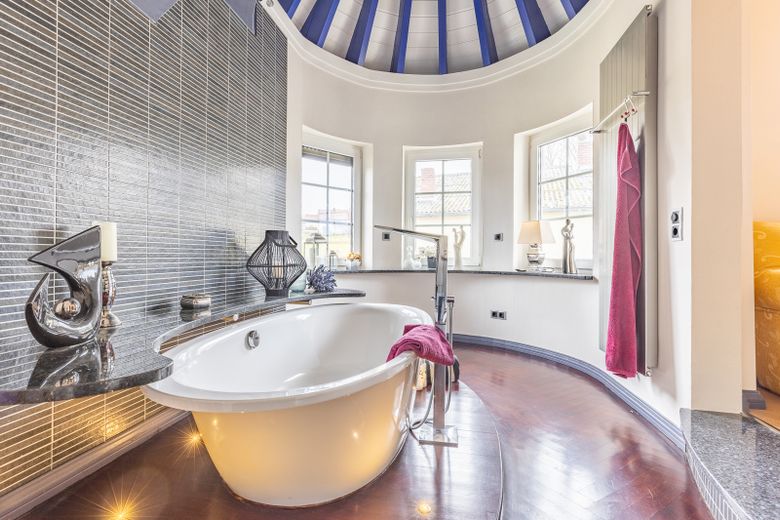
Badewanne im Schlafzimmer
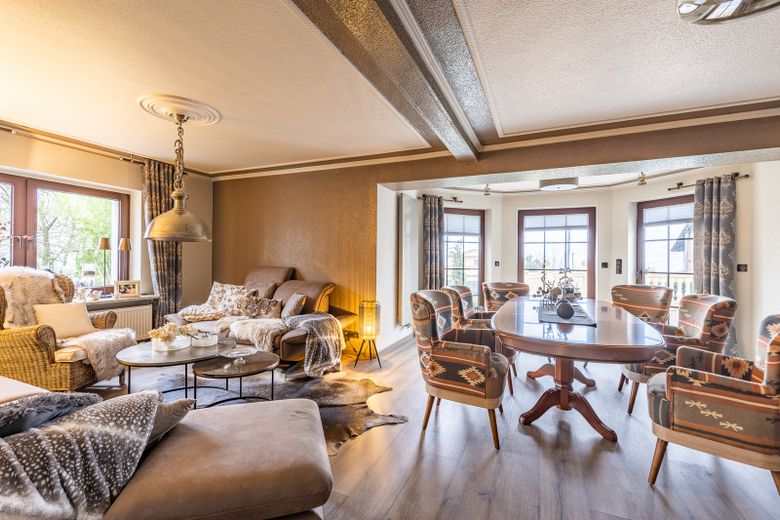
Wohnzimmer
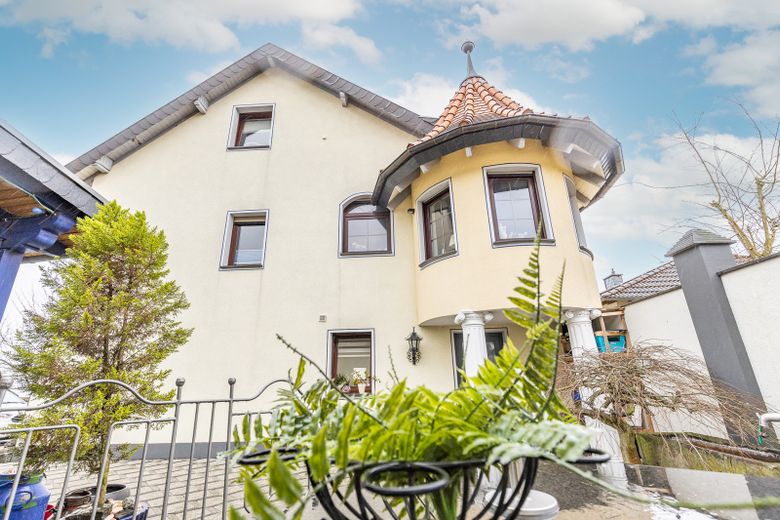
Turm
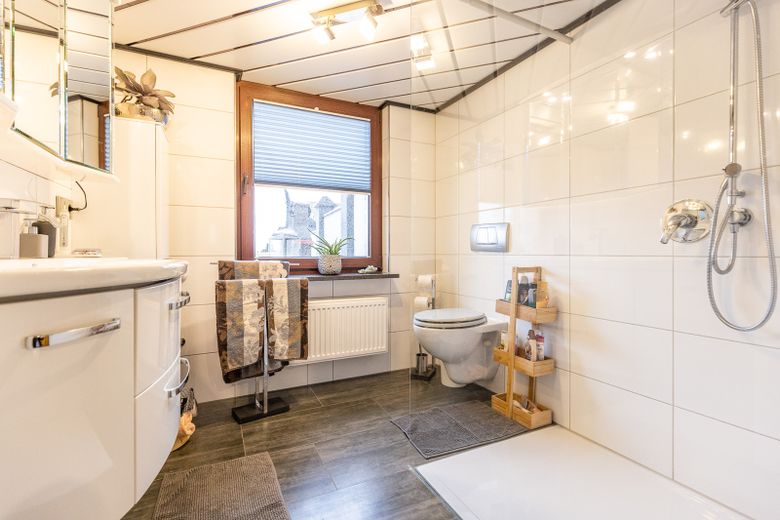
Bad EG
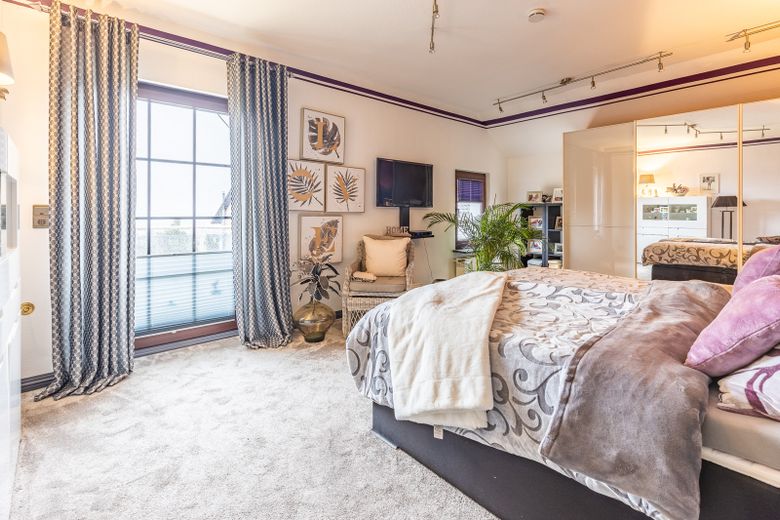
Schlafzimmer
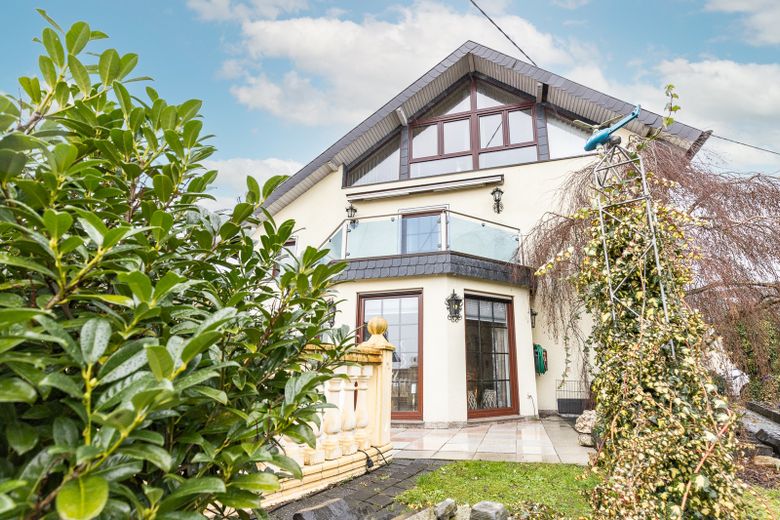
Außenansicht
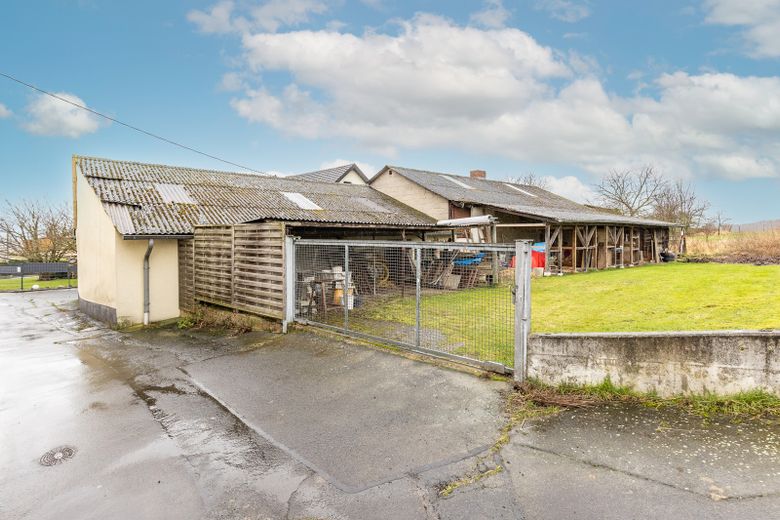
Scheune
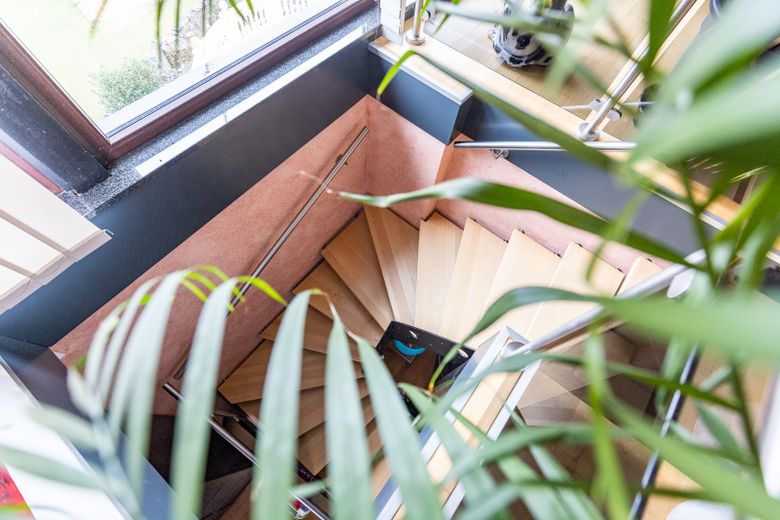



| Selling Price | 559.000 € |
|---|---|
| Courtage | 2,38% |
Living in a modernized house from 1900 with free-standing bath and stables for two horses. This is possible in this property - a specially added tower picks up the style of the region and gives the house additional flair. A large barbecue area and a vaulted cellar under the house complete the offer. On a plot of about 1,850 m2 stands not only the house with its 266 m2 of living space, but also a large barn. The highlight of the barn: it can be converted into about 300 m2 of living space if desired. Situated in the Rhine valleys between Bonn and Koblenz, the house is located in one of the most beautiful areas of Germany. The district of Erl is known for its views over the valleys and meadows. You don't even have to walk 10 minutes for a snack in the popular Erler Berghütte. Perfect for commuters and nature lovers, the cities of Bonn and Koblenz can be reached in less than an hour by car. Layout Entering the hallway, the door to the living room is on the right. The bay window with its large windows and balcony door opens here to the terrace overlooking the garden. To the left of the hallway you enter the large kitchen-living room. Connected to it is an elongated utility room, which is perfect for carefully planned storage. Off the utility room is a guest bathroom with shower. The staircase in the hallway leads to the upper floor with two children's bedrooms. The spacious master bedroom with parquet flooring has a floor-to-ceiling door to the terrace. The highlight of the master bedroom is the freestanding bathtub. The main bathroom upstairs has a double sink and shower. The toilet is located in the separate guest bathroom. The vaulted cellar, also accessible via the staircase. Equipment: In the master bedroom there is parquet flooring. The bathrooms are tiled. The main bathroom in the basement was renewed four years ago. The outside facilities consist of balcony, a terrace in the garden with barbecue area, a garage and a total of four parking spaces. Technique: The house from 1900 was renovated in 1991, including the pipes and the electrics. The gas heating with hot water tank is about three years old. A new front door worth ca.5000€ was installed in 2020.