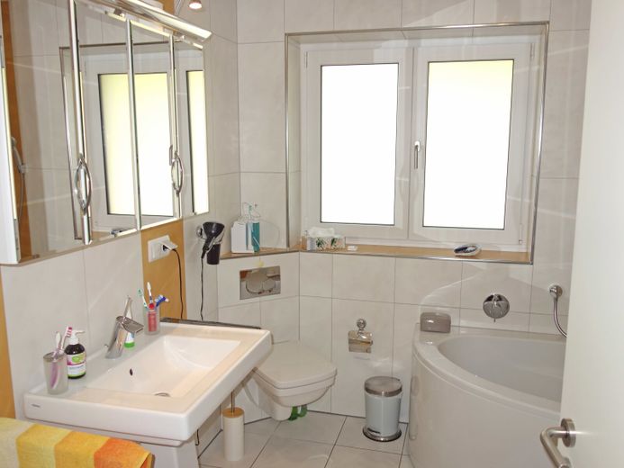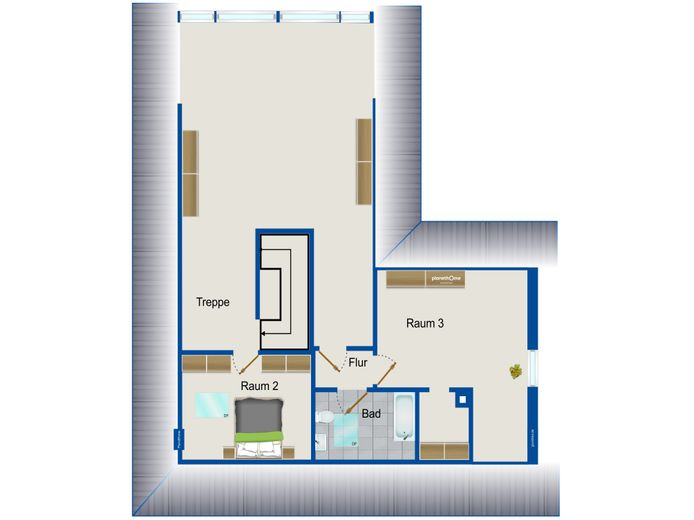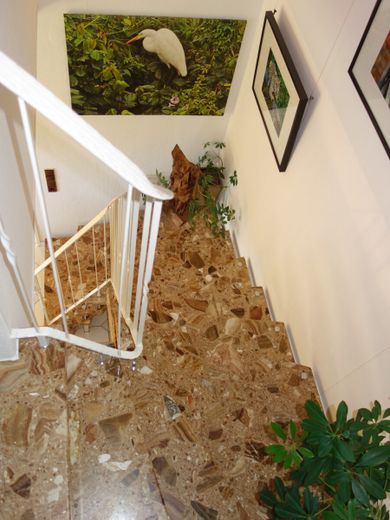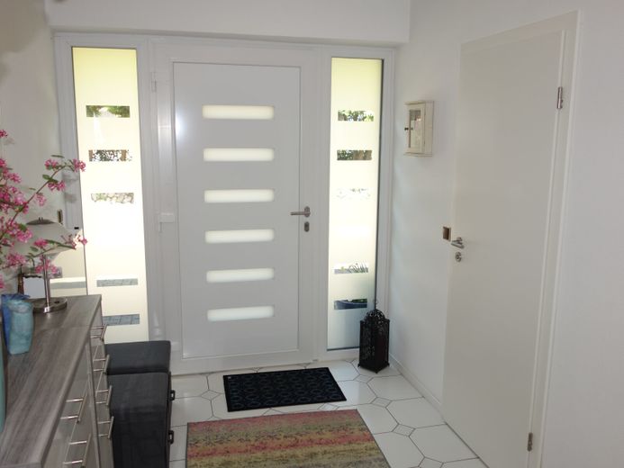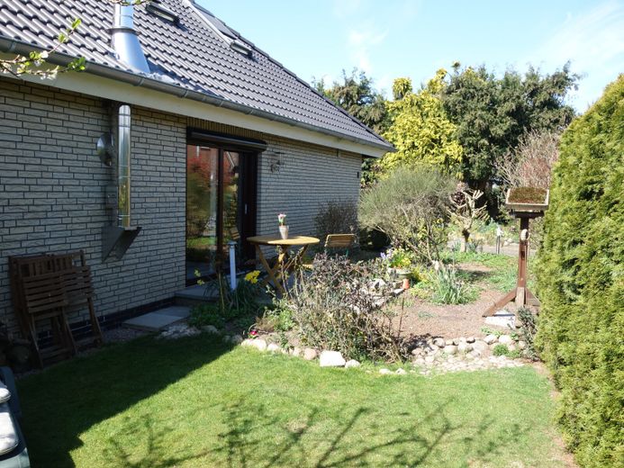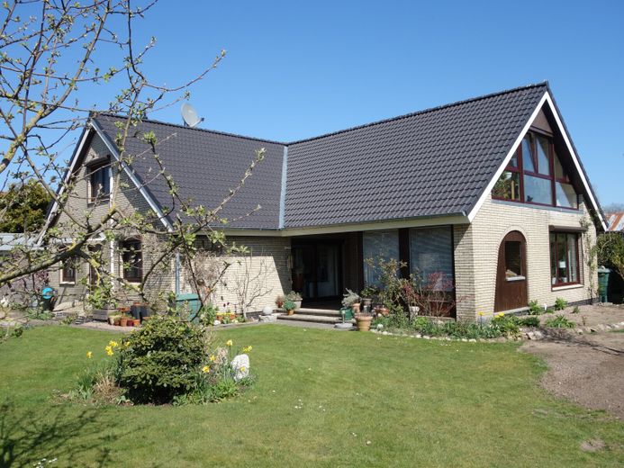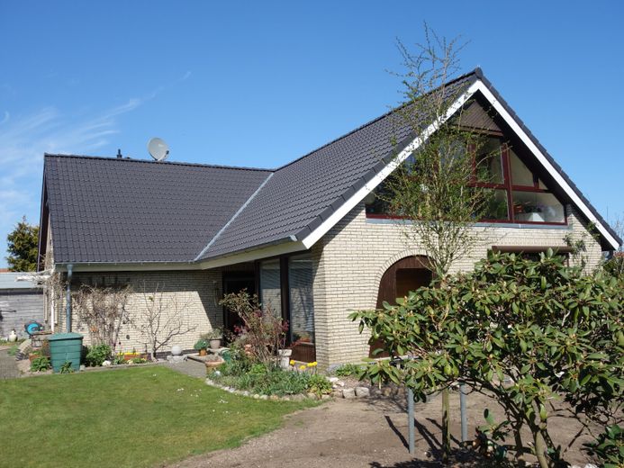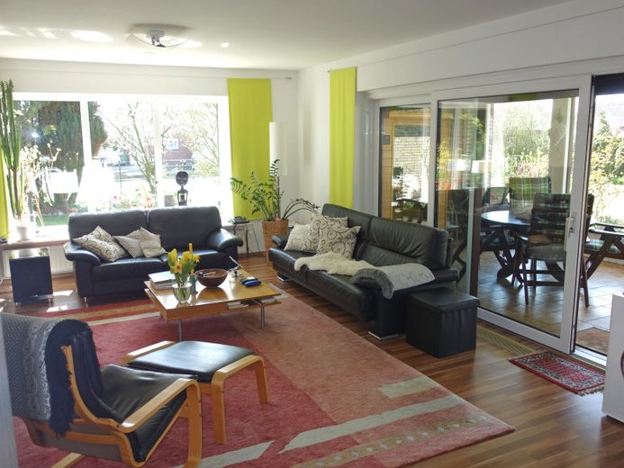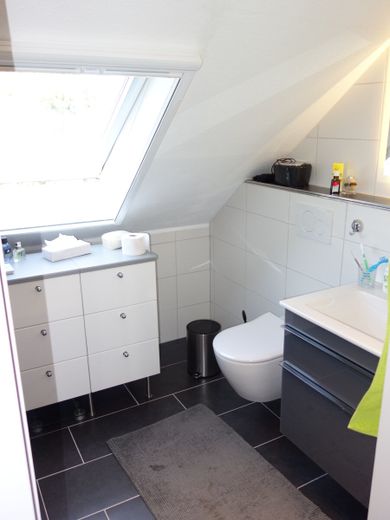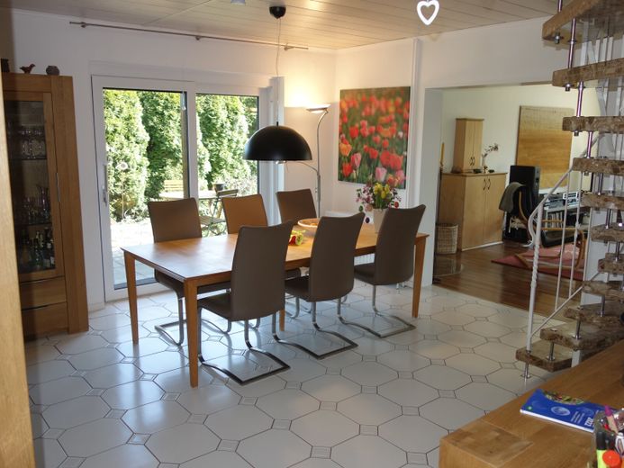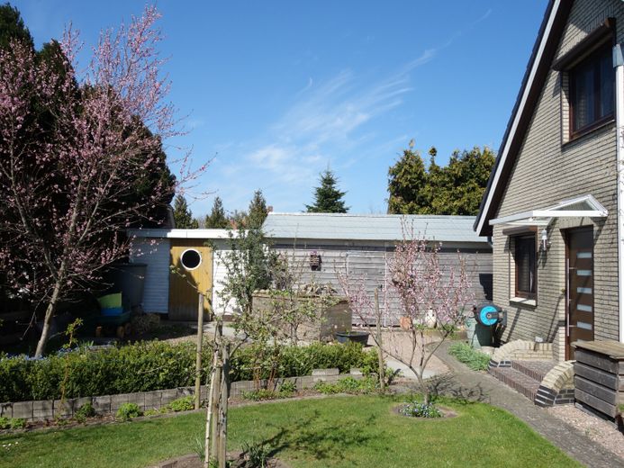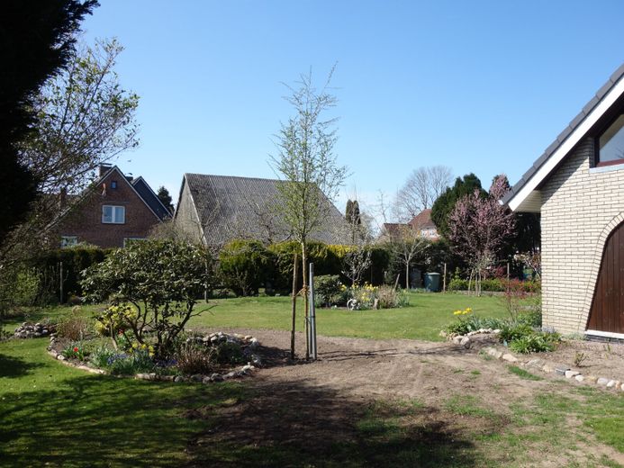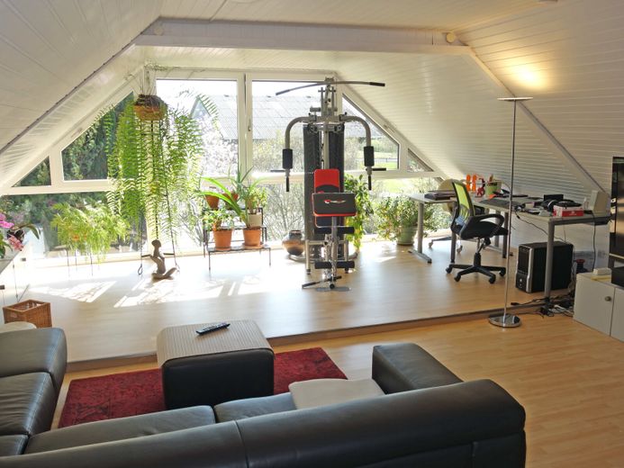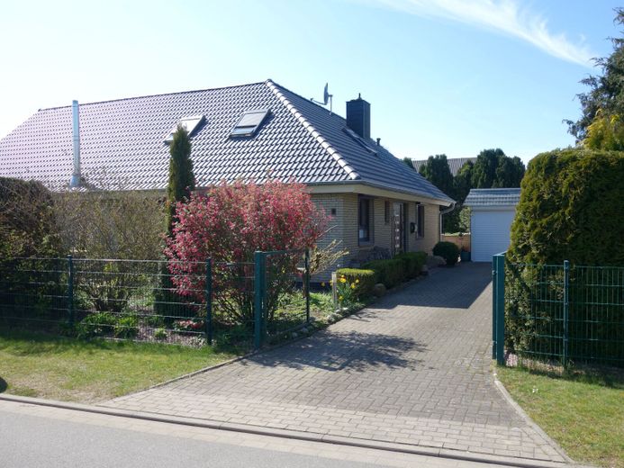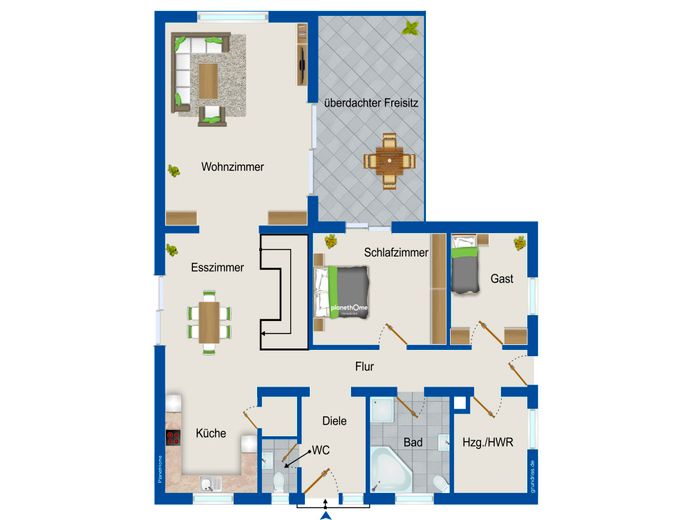About this dream house
Property Description
We offer here an attractive, large and comfortably equipped angle hipped roof bungalow in Krumstedt near Meldorf for sale. The house was built about 1978 in massive construction on a plot of land of about 1,035 m². The attic was developed approx. 1998, finally the house was completely and comprehensively renovated / modernized starting approx. 2010 to approx. 2021 (see condition). The house conveys a timeless look due to the light clinker brick, the dark brown windows and the just newly covered hipped roof. It offers with a generous floor plan on about 202 m² living space enough space and a comfortable equipment for the whole family GROUND FLOOR: Through the modern front door you enter the entrance hall (bright tiles, wardrobe). Immediately to the left is the guest toilet (new 2009, tastefully tiled), straight ahead is the central hallway. From here you come left to the center of the house: The spacious, bright living / dining area (a total of about 48 m², laminate new 2009, tiles, fireplace, living room with panoramic window and access to the large, covered and partially glazed outdoor ca. 22 m²) with half-spiraled stoneware staircase to the attic and transition to the open kitchen (tiled, new bright fitted kitchen 2009 with dark granite countertop 2020 and with ceramic hob, dishwasher and oven at handle height, steamer, American refrigerator and freezer, separate pantry). Finally, two more rooms (about 15.5 m2 with access to the outdoor seating and about 8 m²), a full bathroom (new 2009, floor-to-ceiling shower, corner tub, floor heating, towel rail radiator) and the utility room (tiled, heating) complete the first floor. ROOF FLOOR: Via the half-spiral staircase from the dining area you reach the roof floor with a large, bright and open living area (approx. 37 m², laminate. completely glazed gable front). The space is completed by two more rooms (approx. 10 m² and approx. 18 m²), a small hallway and another bathroom (approx. 5 m², new approx. 2020, shower, modern tiled) EQUIPMENT / TECHNIQUE: Solid construction (double-shell masonry with air layer), reinforced concrete ceiling, artificial stone staircase with metal handrail, hipped roof with tile roofing (approx. 2021), plastic insulated windows (ca. 2013, mostly electric shutters), oil central heating (ca. 2009, WOLF condensing boiler), underground tank 5.000L, satellite connection, fiber optic connection, house locking system, bedroom with air conditioning CONDITION: Good, solid building fabric, very well-kept interior and exterior condition, modernization history: ca. 1998: extension GG, ca. 2009: new fitted kitchen, bathroom EG, electric shutters in the living area, coaxial cable, ca. 2013: new windows, front door, interior doors, exterior, ca. 2020: bathroom DG, ca. 2021: roofing EXTERIOR: paved driveway, garage with storage room, carport, covered outdoor seating (partially glazed), breakfast terrace, garden house, lawns, fruit trees and fruit trees, fencing 2009, plantings.
