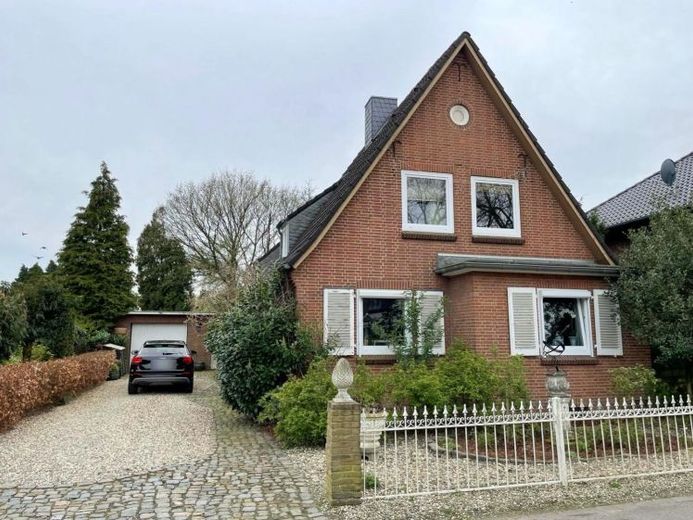



| Selling Price | 499.000 € |
|---|---|
| Courtage | 2,38% (2,38% vom Kaufpreis (inkl. MwSt.)) |
Families will find an ideal home in this quiet, family-friendly residential area in Emmerich-Speelberg. The area offers a relaxed atmosphere and security for children and parents alike. Residents also benefit from excellent connections to the A3/A12 highway in the direction of Oberhausen/Arnhem and Kleve, which is ideal for commuters. Furthermore, schools, nurseries, doctors and supermarkets are all within walking distance, which makes everyday life easier for residents and offers them a high quality of life.
Plot of land:
approx. 834 m²
The covered terrace, which is directly adjacent to the house, offers a sheltered outdoor space to enjoy nature all year round. The large garden has been lovingly landscaped with a variety of shrubs, hedges, trees and fences to ensure privacy and tranquillity. Additionally, there is a private terrace to the side of the house, which is accessible from the living room and is perfect for spending relaxing hours outdoors.
A groundwater pump supplies the outdoor area and a greenhouse is available for the hobby gardener.
Year of construction:
approx. 1937, refurbishment 1989, renovation 2008
Renovation work included: electrical systems overhauled; living room and kitchen redesigned; a new fitted kitchen installed; Helex wood-burning stove installed; all walls replastered and top floor renewed
Further maintenance and modernization work was carried out step by step, such as the insulation and extension of the pointed floor in 2016
The property was built using solid construction methods.
Living space:
approx. 134 m²
First floor:
Hallway, office/bedroom, living/dining room, kitchen, bathroom
Top floor:
3 bedrooms, hallway, bathroom
Attic:
The attic is insulated and equipped with windows and radiators
serves as storage space Access via slide-in staircase
Basement:
Storage space and heating location
Heating:
Gas central heating from Weishaupt from 2013 with radiators in the living rooms and in the attic
Garage:
Garage with adjoining storage room/workshop
Equipped with electricity, light and water. Groundwater pump location
Purchase price:
Euro 499.000,--