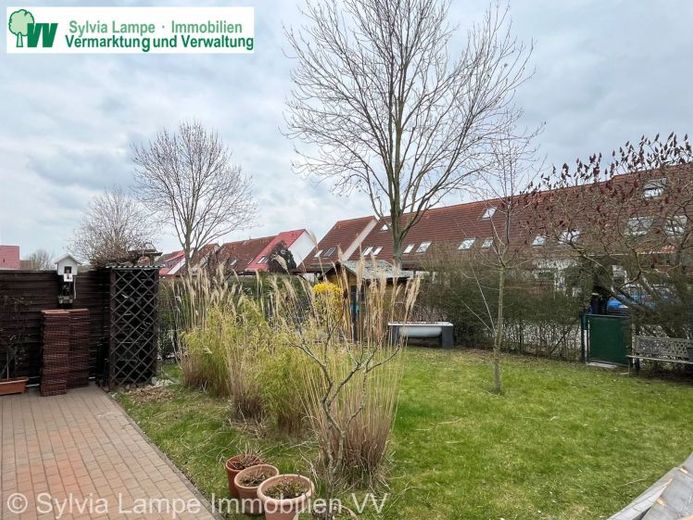



| Selling Price | 267.000 € |
|---|---|
| Courtage | no courtage for buyers |
For sale is a terraced house with carport in a residential area built in the mid-1990s by RI Wohnungsbau Schröer GmbH. The houses were built and rented out several times as investment properties. This property was also rented to a tenant until the end and is now being offered for sale due to the seller's age. The tenant has given notice to move at the end of May.
The purchase price for the house and carport/parking space is shown separately, total purchase price for house plus carport/parking space 267,000 euros
If you know and compare the real estate prices in Magdeburg and Barleben, you will appreciate this offer and value it correctly.
The property was constructed from lever gas concrete elements in accordance with static and building physics requirements (thermal insulation/sound insulation). The ceiling above the ground floor was constructed as a prefabricated ceiling in accordance with the statics. The entire structure is protected against penetrating moisture.
The wooden parts used for the carpentry work are impregnated. The roof shape and pitch correspond to the architect's specifications and the planning.
The roof is covered with red concrete roof tiles. The gutters and downpipes are made of sheet zinc.
Windows: Plastic windows in white were installed. All windows have turn/tilt fittings, except for the window in the utility room and one sash of each window in the living room.
Roller shutters were used on the ground floor, on the upper floor roller shutters would have to be retrofitted by the buyer if required.
Front door: the triple-locked front door is also made of plastic with a glass insert.
Plastering work: All brick walls on the ground floor and first floor were given a smooth plaster finish, to which woodchip wallpaper was then applied in the course of letting.
The houses were handed over renovated and are expected back renovated on return.
All sloping roof surfaces in the attic and the collar beams (not the attic) are clad with plasterboard. The attic is designed as a cold roof, but is insulated downwards towards the living area. The thermal insulation regulations were complied with. The building was plastered with an insulating plaster system of insulation class d= 60mm and mineral finishing plaster. The plinth is rubbed smooth and finished with a pearl plaster (according to the building specifications).
Window sills: Marble slabs, color grey, are laid as interior window sills. The exterior window sills are made of lightweight concrete with aluminum supports.
Kitchen: The floor plans allow for an eat-in kitchen, but also a kitchen with storage room. Tiled splashback glued, 60 cm high
Guest WC on the ground floor: all-round tiled backsplash 2.00 m high - in a neutral white/grey color.
Storeroom: key for heating, water, waste water and electricity
Carpentry work: Doors with real wood veneer in beech color are installed on the ground floor and first floor
Windows: Plastic windows with double-glazed white insulation
Flooring work: Tiles in sanitary facilities and kitchen, living room, bedroom laminate or carpeting
Bathroom: The bathroom on the upper floor has a bathtub, shower, WC and daylight.
Attic: The top floor has been converted into a 5th room by the construction company.