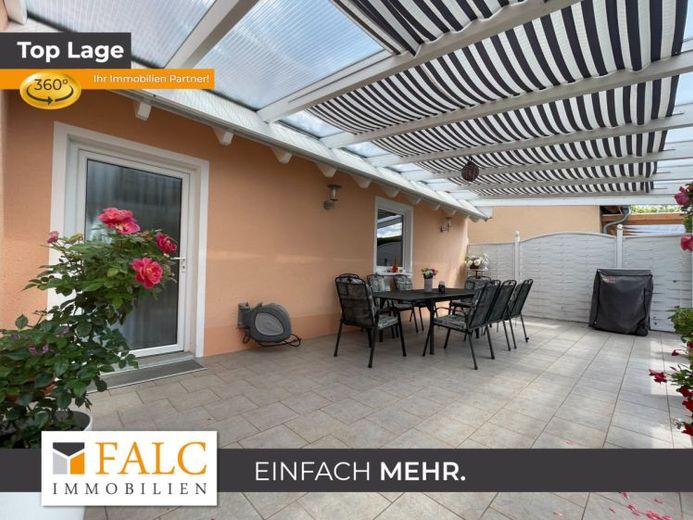



| Selling Price | 1.100.000 € |
|---|---|
| Courtage | 3,57% (3,57% inkl. MwSt.) |
We are pleased to present you this exclusive 2-family villa-style house in Zirndorf. The house was built around the year 2000 and impresses with its appealing architecture, high-quality equipment and generous room layout. On a plot of about 570 m² you can expect a living space of about 340 m², which extends over three floors. The property impresses not only with its aesthetic design, but also with its functional layout and multiple uses.
First floor (EG):
On the first floor, a spacious living-dining area awaits you, which impresses with its openness and brightness. The open kitchen with cooking island invites you to cook and linger together. A modern bathroom and a guest toilet are also available. Particularly noteworthy are the walk-in dressing room, which offers plenty of storage space for your clothes, and the practical shoe room. The underfloor heating provides pleasant warmth in all rooms, and the carefully thought-out room layout gives the first floor an inviting atmosphere.
in special element in the living area is the fireplace made of granite. This fireplace not only adds a cozy atmosphere, but also serves as a stylish design element. On cool evenings, it provides cozy warmth and gives the room a cozy touch.
1st Floor (1st OG):
The 1st floor offers you a spacious 3-room apartment that is currently vacant. A balcony extends the living space and invites you to spend relaxing hours outdoors. The separate kitchen as well as the bathroom complete this unit. Opposite, a guest apartment has been developed, offering additional space for individual use. This apartment is available to welcome guests or can be used in many ways depending on your needs.
2nd Floor (2nd OG):
The 2nd floor is designed as a spacious office and offers an optimal working atmosphere. The rooms are flooded with light and offer space for creative ideas and productive work processes.
Basement:
The basement of the house convinces with a spacious party room including its own bar and a separate sauna, which provides for relaxing hours. A storage room with approx. 15 m² offers additional storage space. Also in the basement are the building services and heating room.
Outdoor area:
The sunny terrace and the lovingly landscaped garden invite you to spend cozy hours outdoors. A double garage with workshop completes the offer and offers enough space for vehicles and hobby activities.
Heating:
The house is heated by gas as well as by an environmentally friendly wood heating system, which provides sustainable warmth.
Summary:
This exclusive villa-style 2-family house in Zirndorf offers a harmonious combination of aesthetics, functionality and a variety of uses. The high-quality equipment, the generous room layout and the sought-after location make this property a unique opportunity. Whether as a representative residence for a family with guest area, as a living and working space or as an investment property - a variety of living dreams can be fulfilled here.