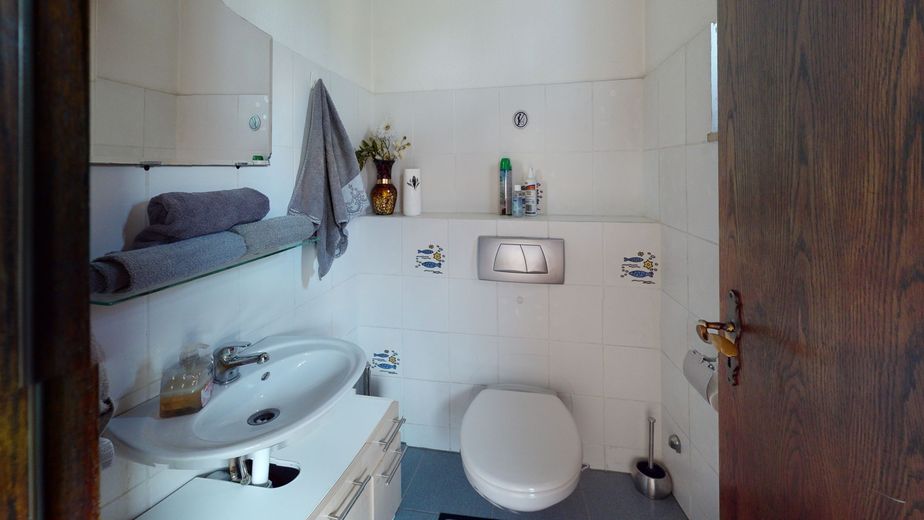
Gäste WC
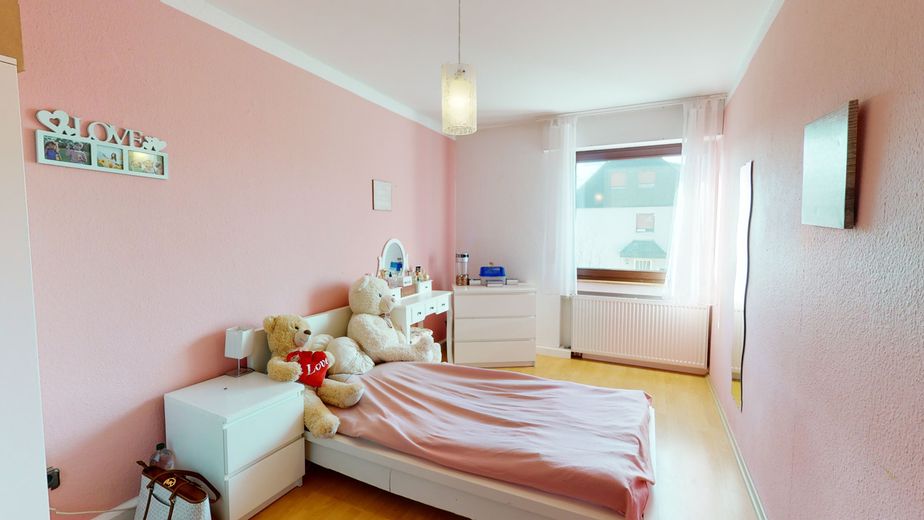
Kinderzimmer
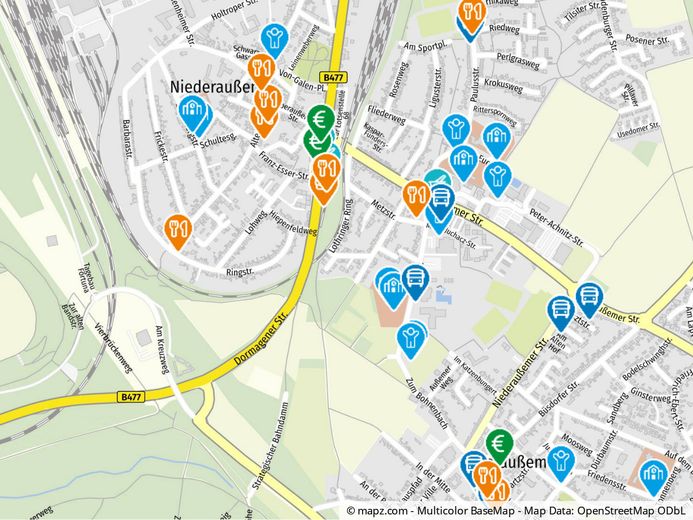
Geolyzer Kartenausschnitt
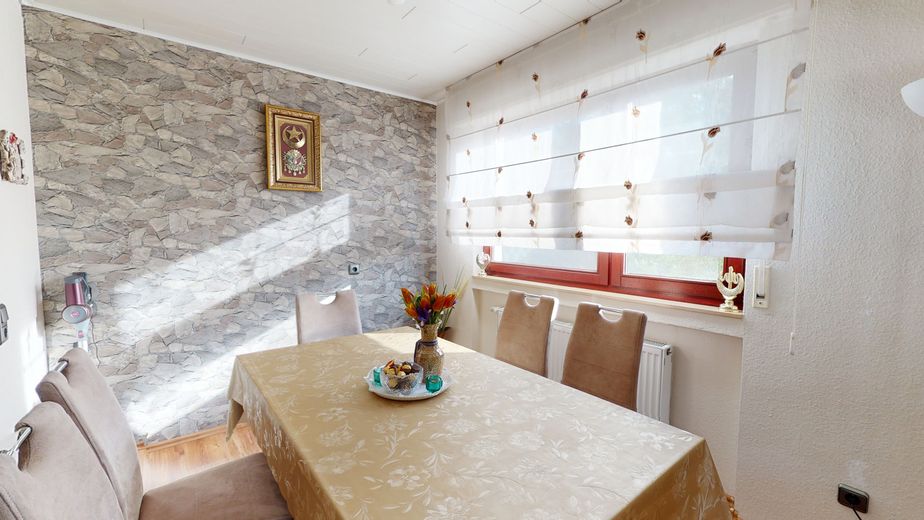
Esszimmer (offen)
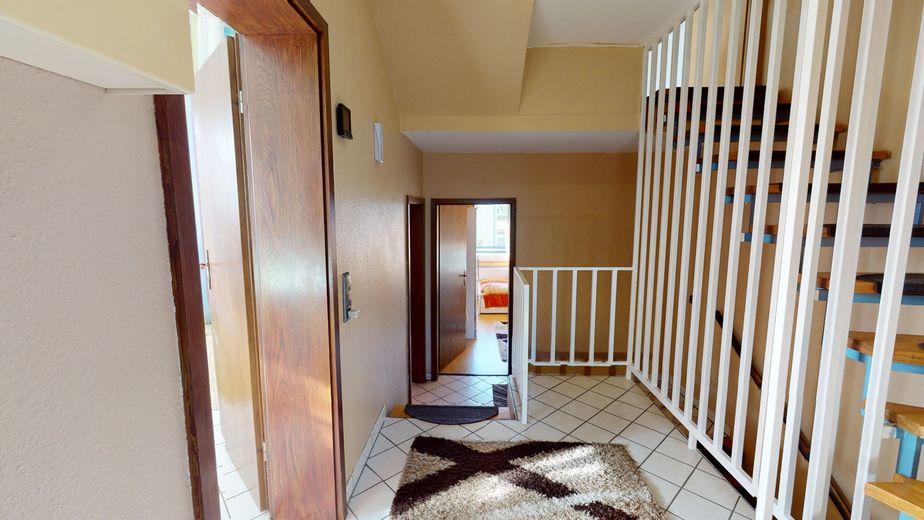
Flur 1.OG
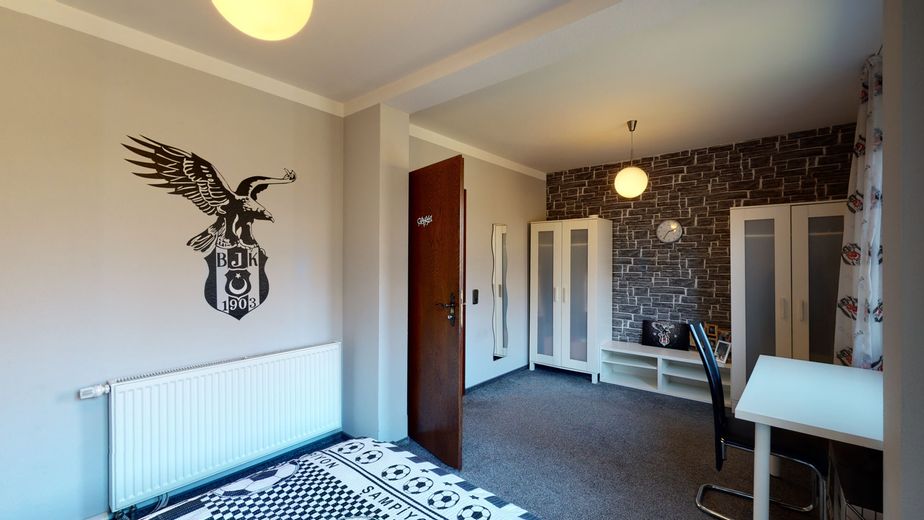
Kinderzimmer
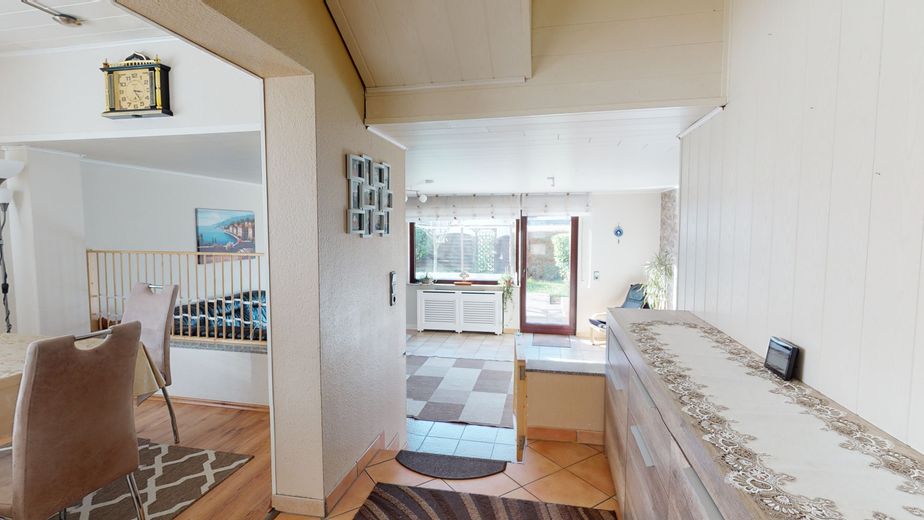
Flur Übergang Essen/Wohnen
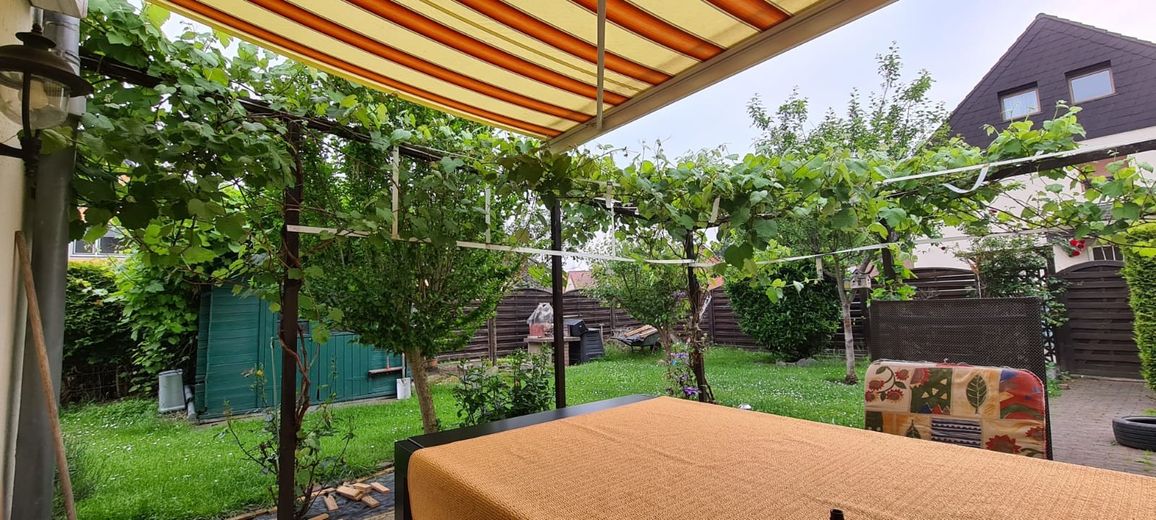
Titelbild
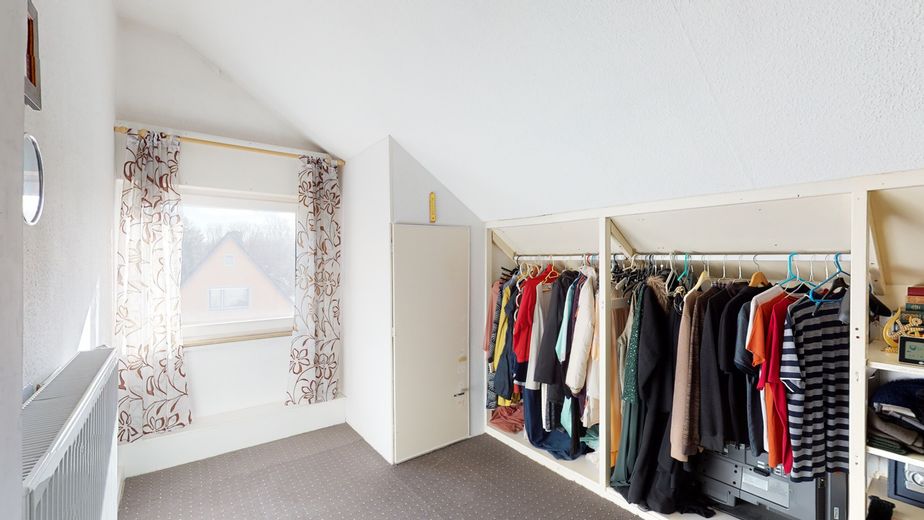
Ankleidezimmer/Büro
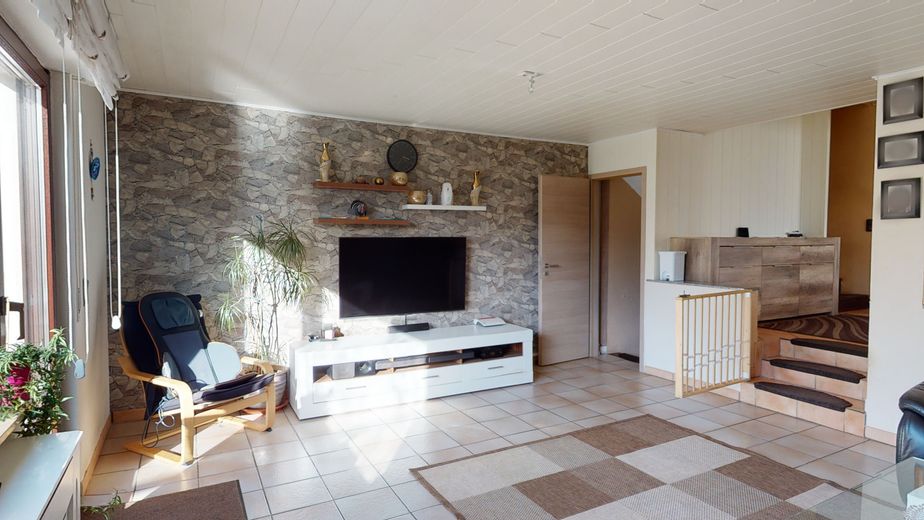



| Selling Price | 459.000 € |
|---|---|
| Courtage | 3,57% |
Dreamlike, central semi-detached house with corner plot! Should you be thinking of a spacious garage, 440m² plot, 150m² living space, a terrace and central location, then read on. Your dream could come true. The absolute highlight, your children are all accommodated on one level! This semi-detached house on a generous 440m² plot offers top value for money. With a south-west facing garden, the property convinces with its bright, open and modernly divided rooms, whereby especially the stylish split-level construction sets accents. The living space is distributed on the ground floor and upper floor, while a converted attic and dry basement usable space are also available. Distribution: In the garage you do not have to worry about tight parking. Arrived in the home, immediately to the left of you is the kitchen opposite practical way the guest bathroom, next to the spacious wardrobe area and further down the hallway the bright dining room. Straight ahead you enter the spacious living area, offset by 3 steps, which is separated from the dining area only by a half-height partition. This unique combination conveys a wonderfully spacious feeling. Passing through the light-flooded living room, you immediately come to the large sun terrace, which extends across the entire width of the house and invites you to extensive sunbathing. The garden around the house is really very quiet for this central location and largely shielded from the surroundings and everyday stress by the high enclosure. Back to the hallway, you reach via a staircase on the one hand the basement with laundry room, whose area you can use as storage space for supplies or other, and the second floor. There you can expect a large "master bedroom", two garden-facing children's rooms and a large daylight-flooded bathroom. The attic is visually divided into two levels by the 3-step subdivision. Here is a generous dressing room in the entrance area. The attic is ideal for working, tinkering or just relaxing - but it could also become a hobby room for your children. Currently, this area is sensibly used as a parent's area. The slightly offset living space levels give the house its own charm.