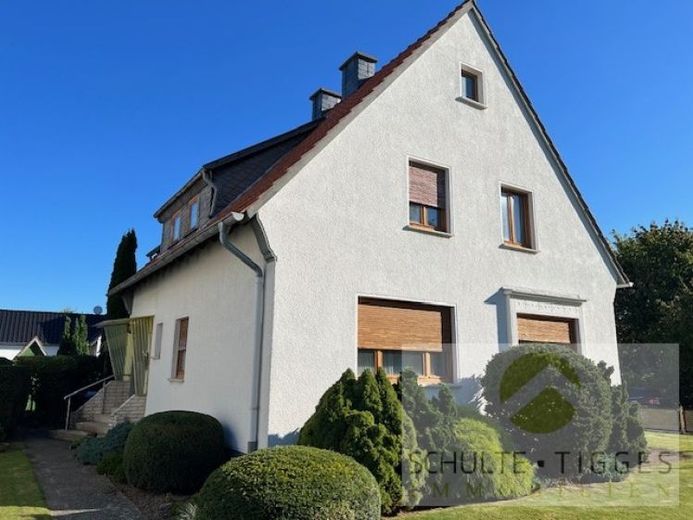



| Selling Price | 275.000 € |
|---|---|
| Courtage | no courtage for buyers |
In a very beautiful location in Werl-Büderich, you can make yourself comfortable here with your loved ones and feel completely at ease!
This space miracle is a 2-storey detached house built and extended in 1959 in solid solid construction with a spacious, individually usable first floor apartment + a possible granny apartment as well as 2 separate rooms with further usable and storage space in the partially developed attic of the extension under a pitched roof.
Via the solidly built staircase - and the entrance area of the property laid out with vintage floor tiles in the correspondingly charming style of the 1950s - you reach the extremely attractive room layout of the first floor apartment, which comprises the living and sleeping area, the daylight bathroom + the dining room with adjoining kitchen (including integrated fitted kitchen) via a central hallway - as well as a solid wooden staircase leading to the generously developed attic floor:
Here you reach almost the same attractive floor plan as on the first floor via the south-facing hallway of the staircase - as well as additionally - in northern orientation - with a separate, as-new daylight shower-bathroom and two further rooms with access to the loft.
This means, for example, that individual living and well-being in a multi-generational house could be planned and implemented here! - Of course, this property also offers space for a couple - or for a small or large family. All rooms are available for planning in a timely manner for the diverse design on approx. 180 sqm of living and feel-good space!
This very well-kept property - including the garage - has a full basement and ample storage space as well as a separate cellar exit. This leads to the spacious garden area with a former bird aviary.