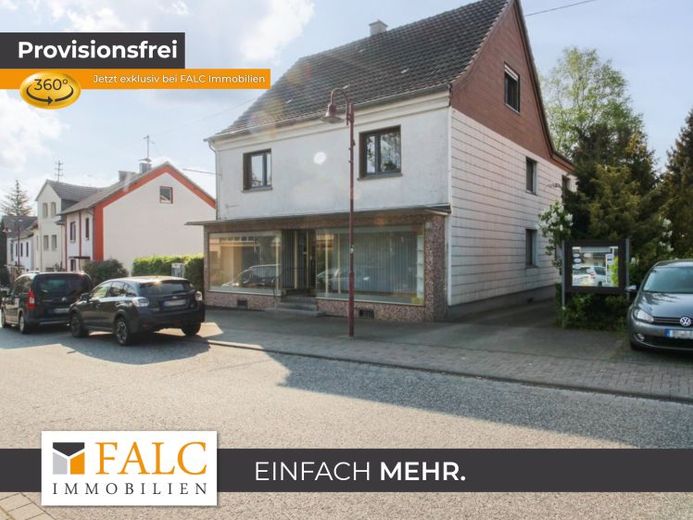



| Selling Price | 225.000 € |
|---|---|
| Courtage | no courtage for buyers |
Please take a look at our virtual 360° viewing under the following link before you arrange a viewing appointment with us: https://app.immoviewer.com/portal/tour/2615156
This detached house with a former store was built around 1950 and extended in 1959 with an extension and the existing shop window area was redesigned. A double garage was built on the property in 1990.
The former commercial premises are currently used for residential purposes.
As soon as you enter, you can feel the cozy ambience that the house radiates as well as the love and care with which it has been maintained and renovated throughout the years.
You enter the house and are welcomed in the spacious hallway. From here you can access all the rooms on the first floor. A small guest toilet, an office, a guest room and two storage rooms are part of the room program on this floor. The highlight of this floor is the approx. 44m² hobby room. This is currently used by the owners as a fitness room.
A wooden staircase in the hallway leads to the upper floor. Here you will find a bathroom with shower and bathtub, a storage room, a children's room and a master bedroom with separate dressing room. The highlight of the upper floor is the spacious living room with adjoining kitchen.
On the top floor of the house there are two cozy children's rooms and access to the newly designed roof terrace. This faces south and is covered by a pavilion.
Access to the attic is possible from the attic hallway. The attic is spacious and offers plenty of room.
In addition, there are three further storage rooms, a laundry room and a boiler room in the basement of the house.
The approx. 478m² plot is partially fenced in. A double garage is located at the rear of the property. A small lawn area can be used as a garden and offers enormous leisure and recreational value in the summer months.