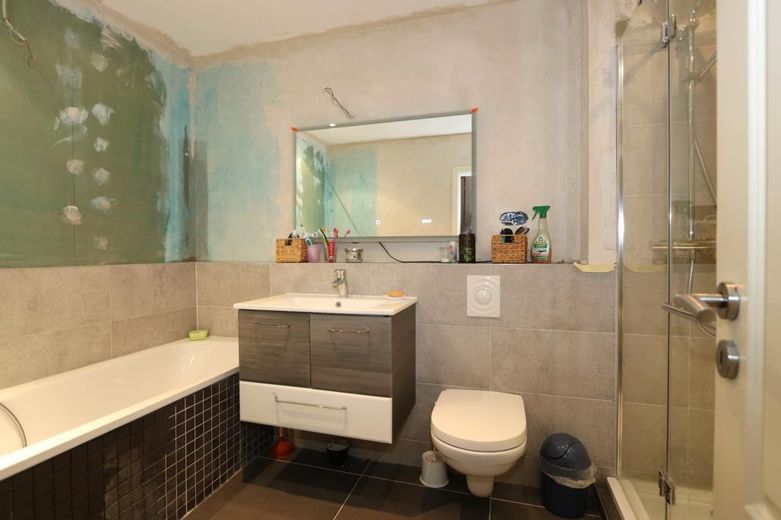
Vollbad
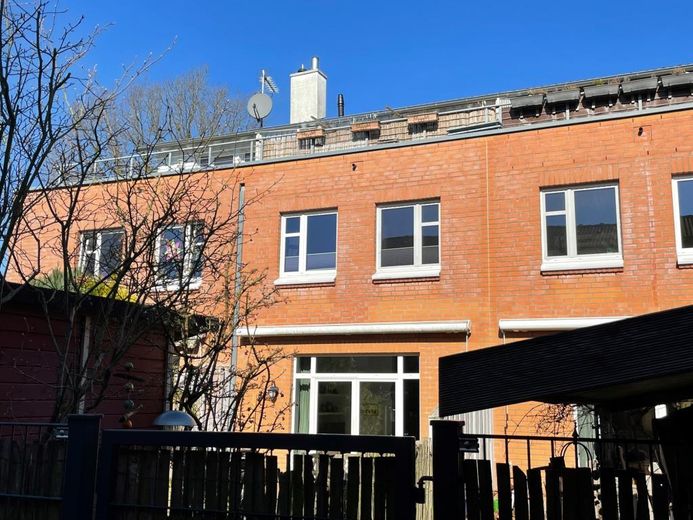
Rückansicht
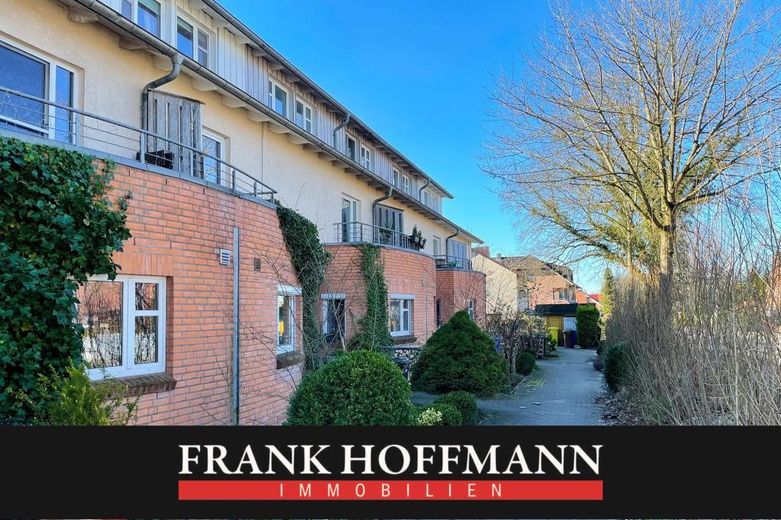
Vorderansicht

Erdgeschoss

Teilkeller
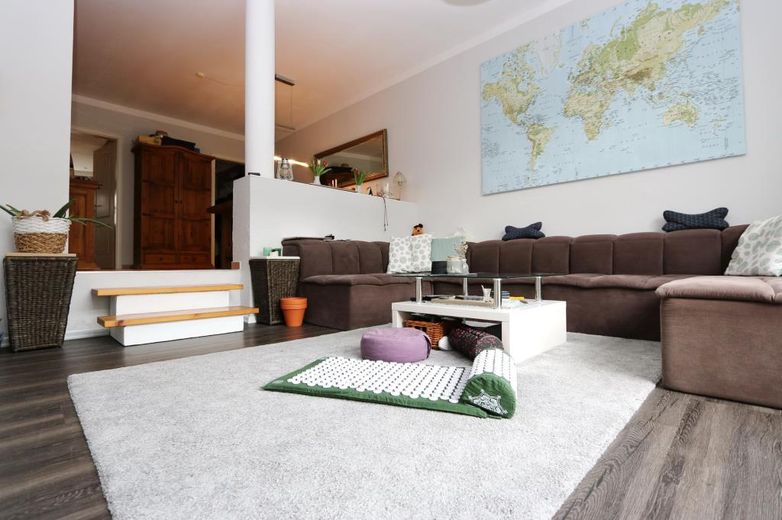
Wohnzimmer (2)

Obergeschoss
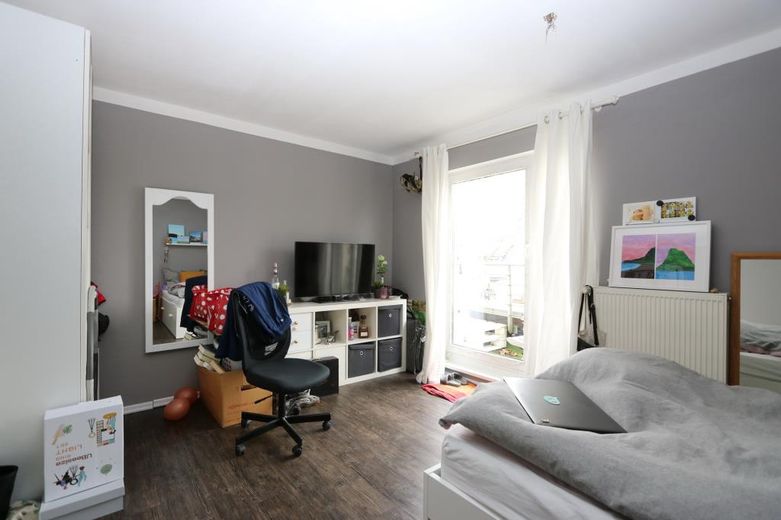
Kinderzimmer 2
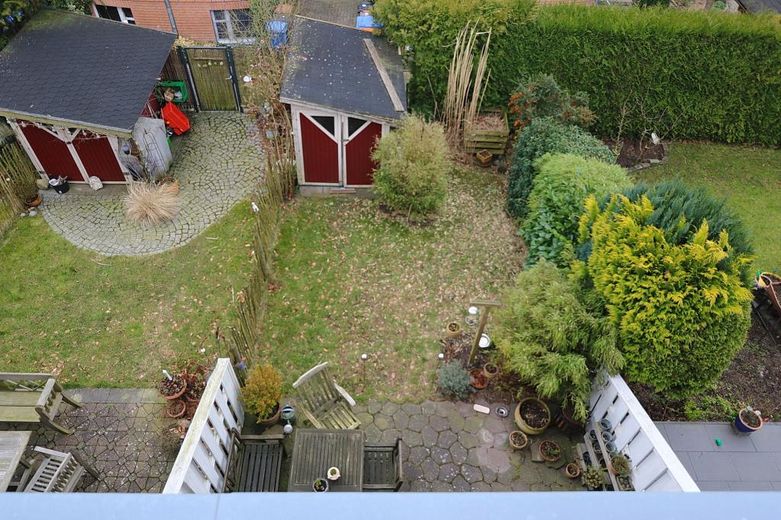
Garten
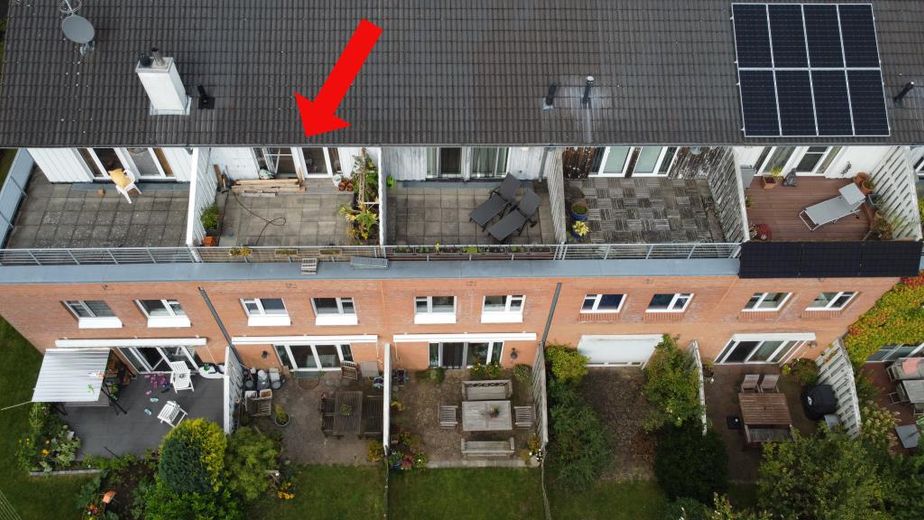
Vogelansicht
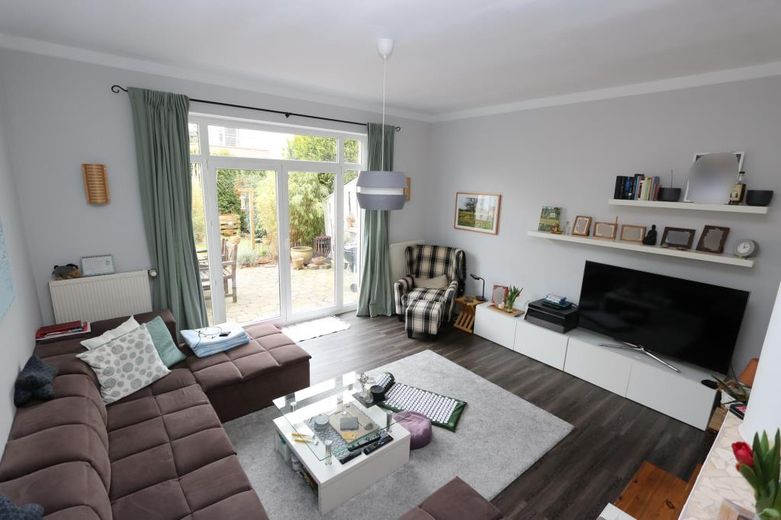
Wohnzimmer
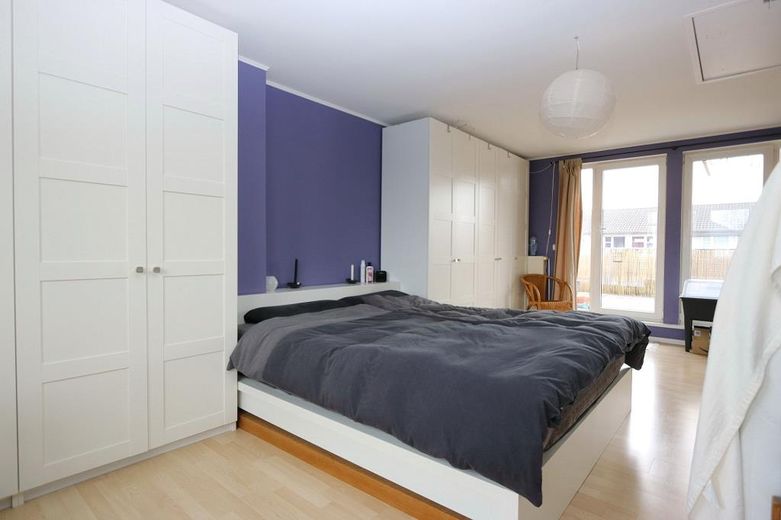
Schlafzimmer (Staffelgeschoss)
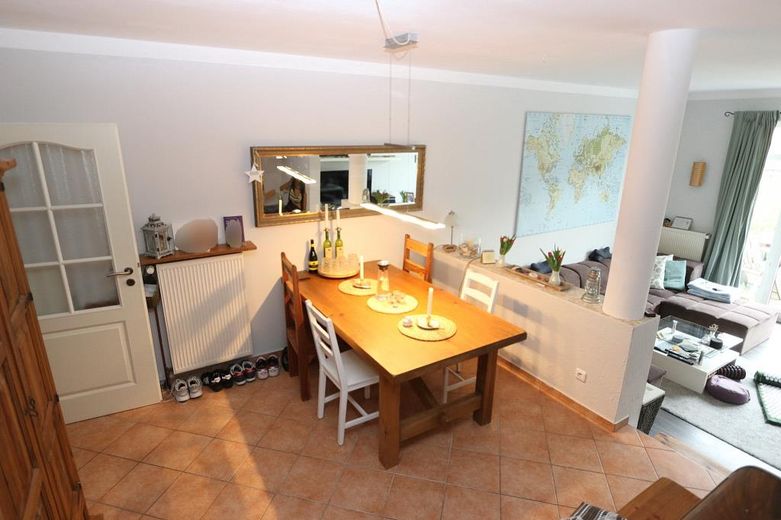
Essbereich
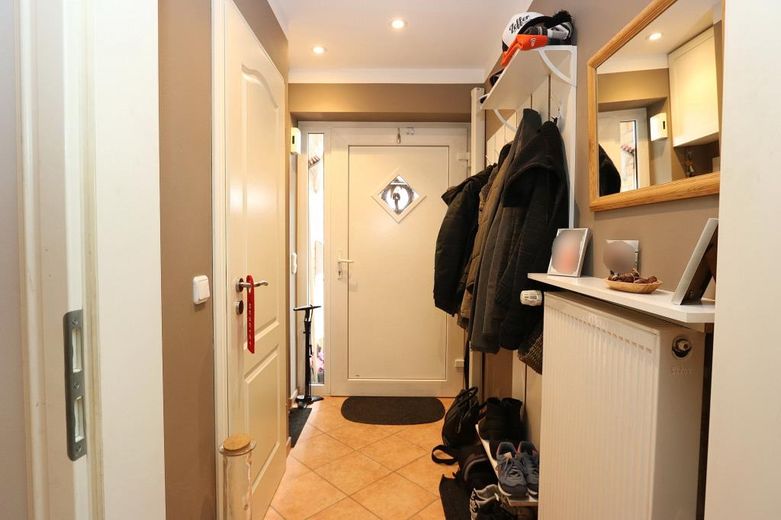
Diele
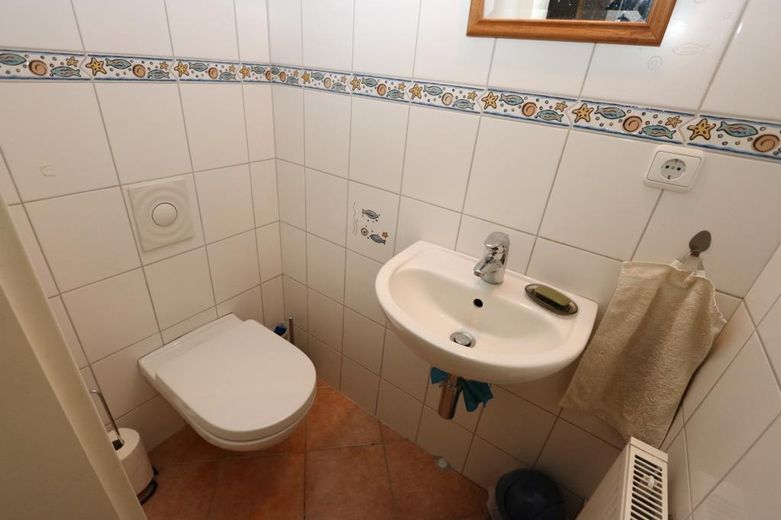
Gäste-WC
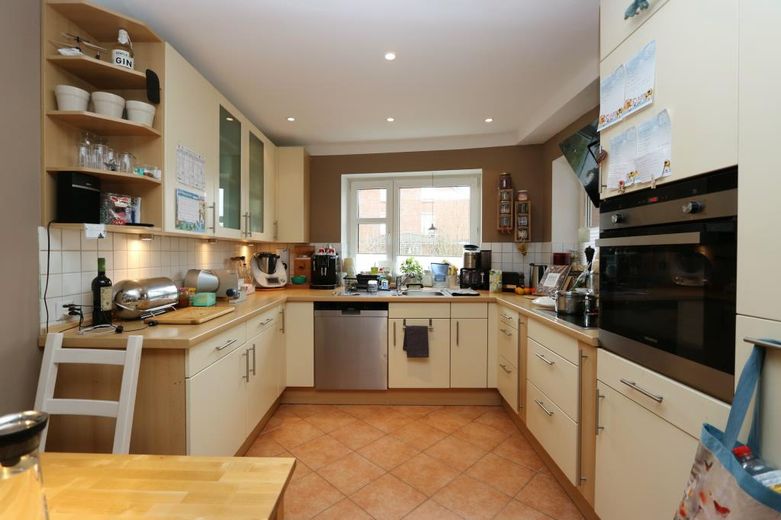
Küche
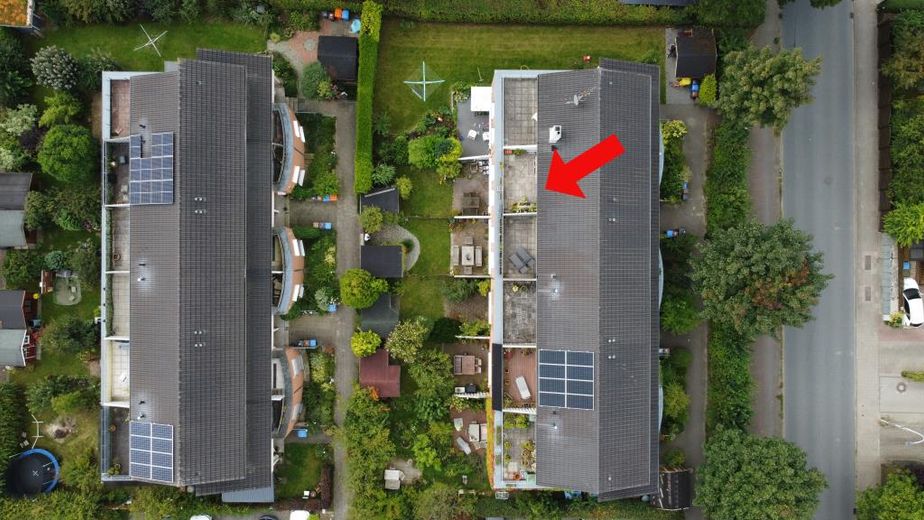
Vogelansicht (2)

Staffelgeschoss
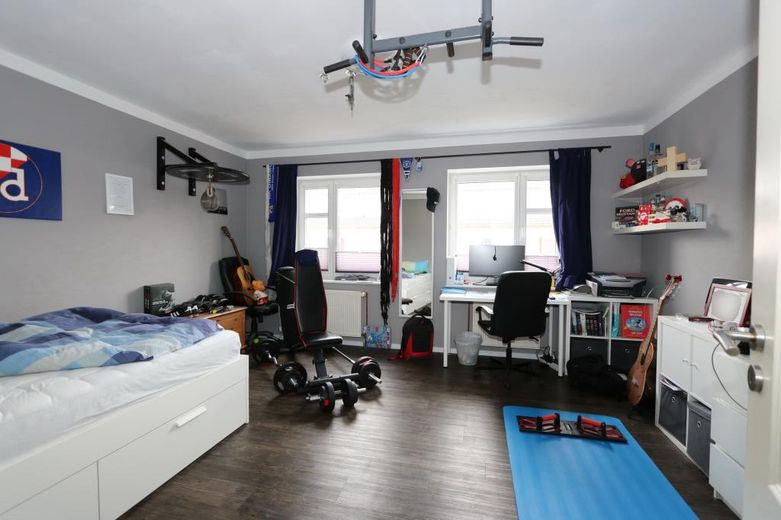



| Selling Price | 549.000 € |
|---|---|
| Courtage | 3,2% (3,2 % v. netto-VK-Preis (incl. MwSt.)) |
This modern and as good as new property was built in 2000 and thus presents itself in a well-kept condition. The facade consists partly of plaster and partly of clinker. The two-storey middle row house has plastic windows with heat insulation glazing. The house is heated by a gas condensing boiler newly installed in 2021. The first floor is divided into the hallway with access to the guest toilet, the bright dining area with direct access to the spacious kitchen with another dining area. The kitchen has already renewed E-appliances and an induction hob. The living room offers a special feeling of space due to the ceiling height. The floor in the living room is slightly offset, making the room layout a little more special. From the living room you reach your terrace with south orientation. Via the pine staircase you reach the 1st floor, which offers a very large children's room, which you could also share. Opposite is another room with additional small roof terrace. This level is completed by the this year (not quite finished) renovated and modern full bathroom with shower, bathtub and floor heating. On the first floor you will find a large room with approx.25m², which is currently used as a master bedroom. A highlight offers the roof terrace located backwards to the street. A small storage room with the heating system is also on this level. In the partial basement there is an additional heated room with a large window, which can be used as a guest area or as an office. Furthermore, additional storage space is available with the storage room and the utility room. The offer is completed by the small garden with terrace and awning. A fixed car parking space is of course available. Conclusion: No lack of space, no roof slopes, no restrictions!