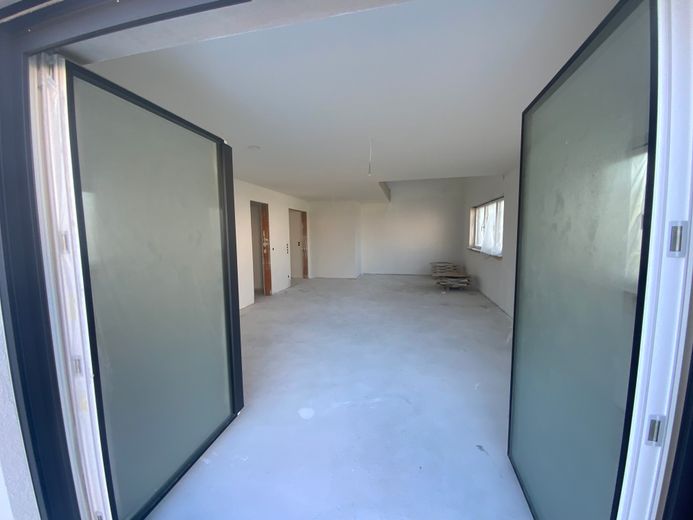
IMG_0257
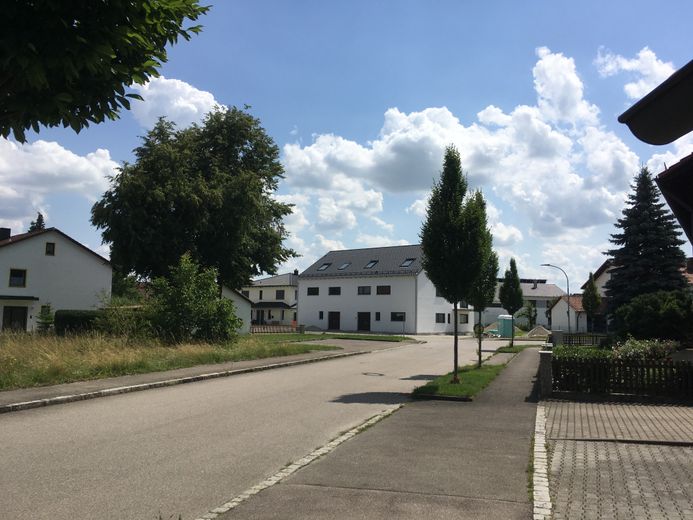
IMG_1656
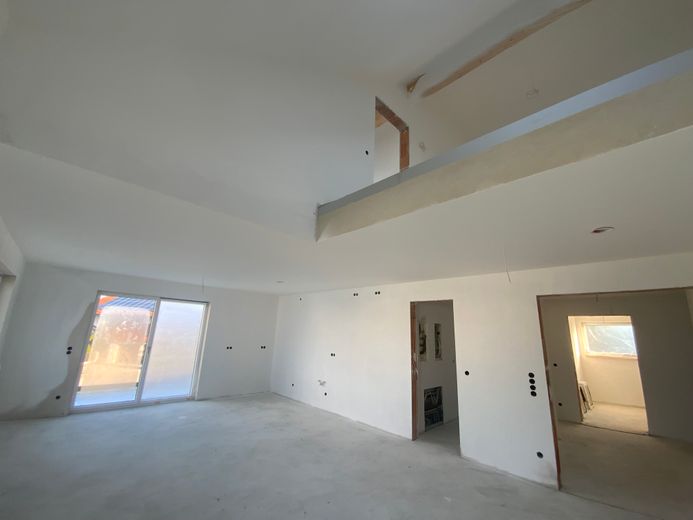
IMG_0254
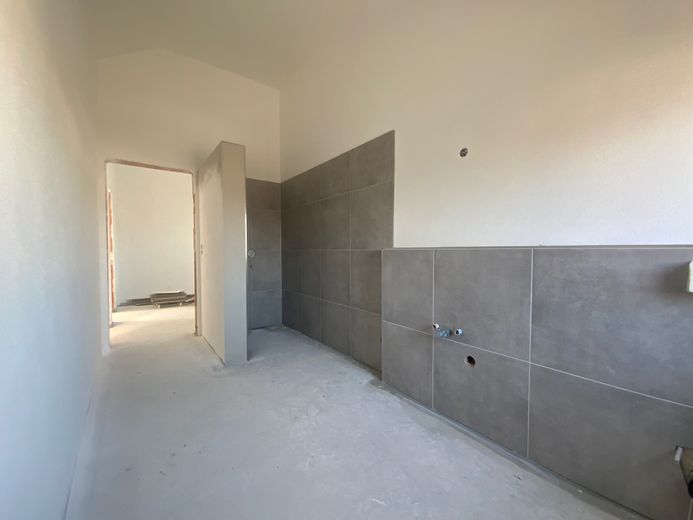
IMG_0279
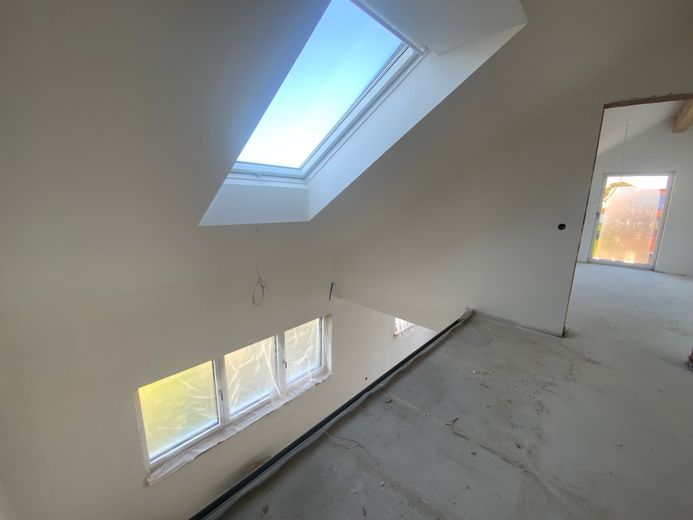
IMG_0267
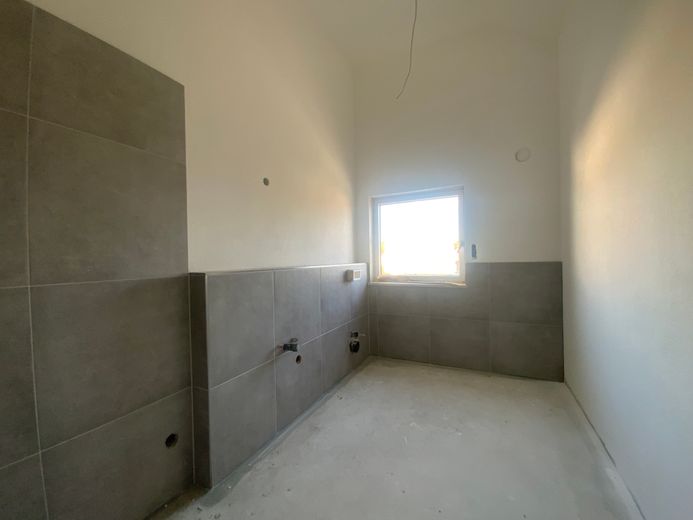
IMG_0278
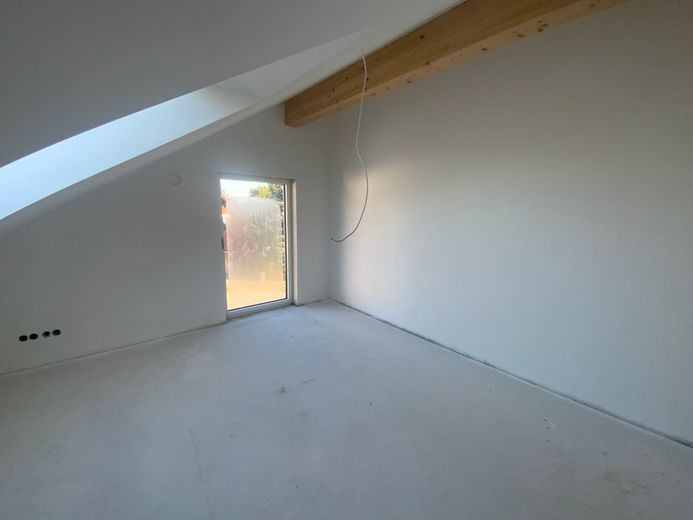
IMG_0270
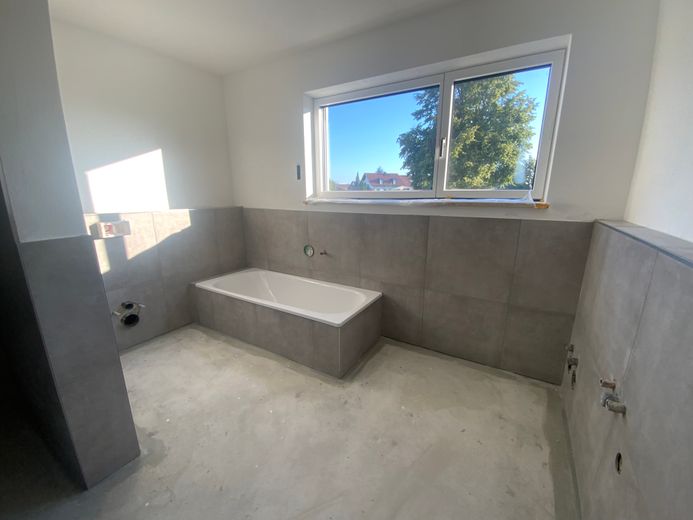
IMG_0243
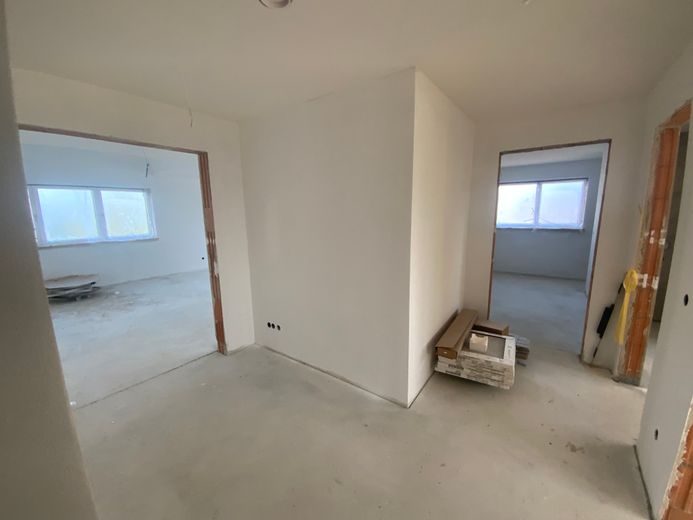
IMG_0239
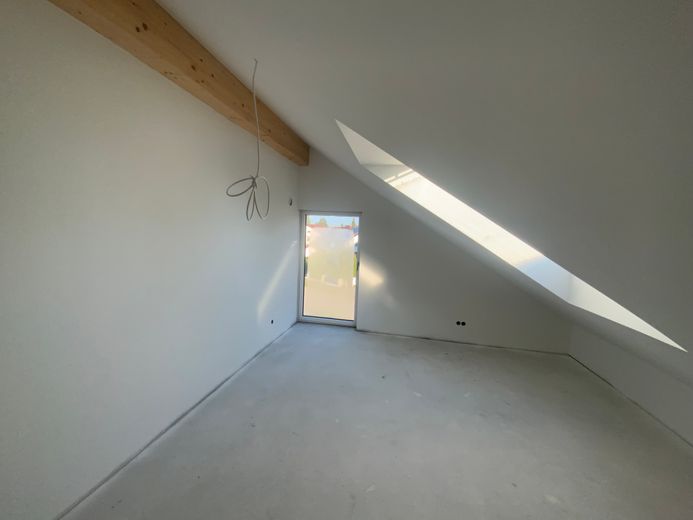
IMG_0275
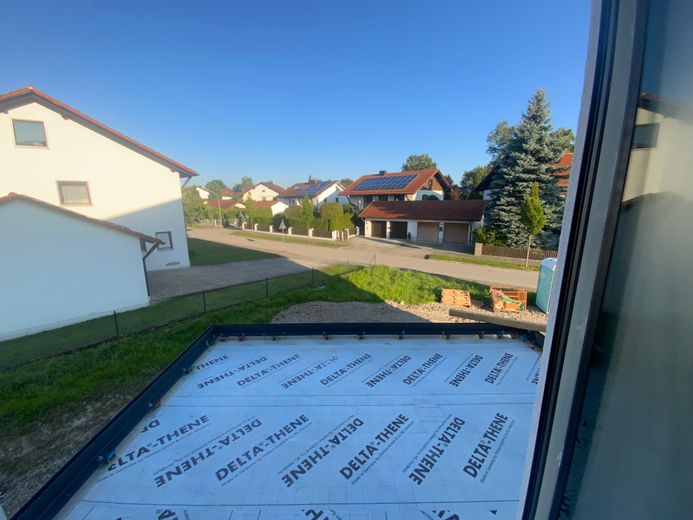
IMG_0261
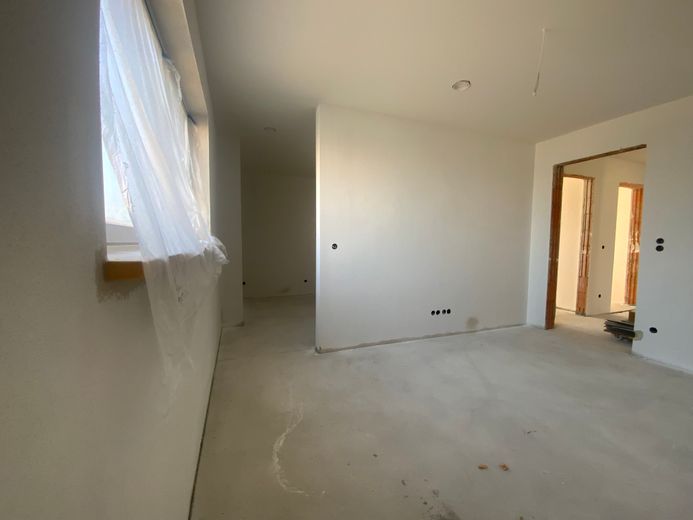
IMG_0249
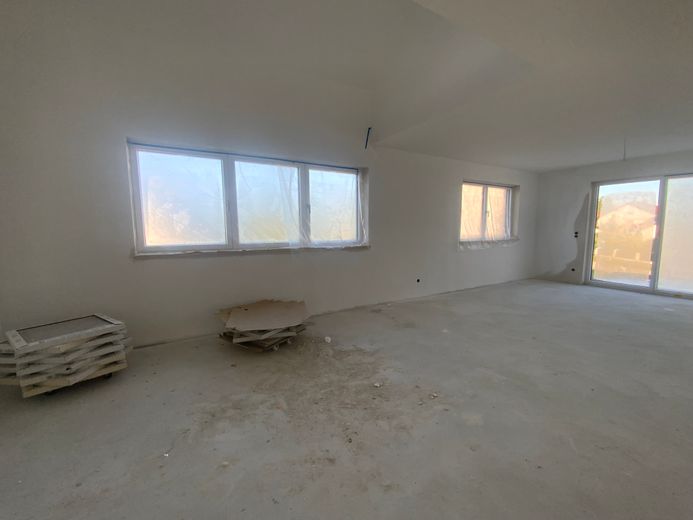
IMG_0252
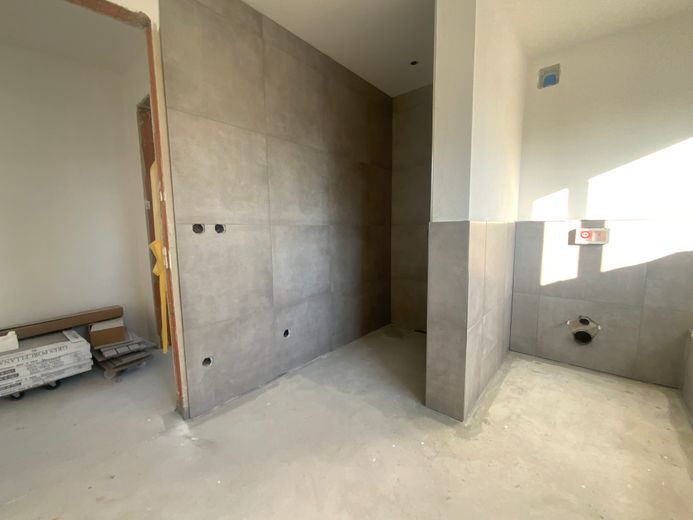
IMG_0245
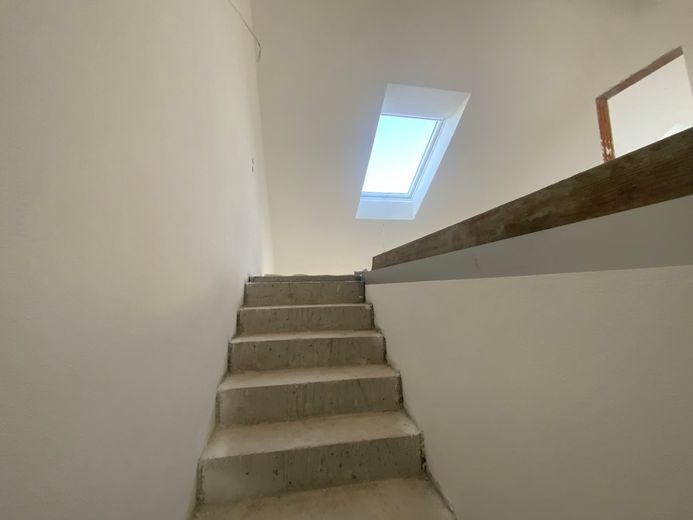



| Rent | 1847 € |
|---|---|
| Additional Costs | 305 € |
| Deposit | 5500.0 |
The modern apartment with its large windows extends over the entire upper floor and attic of the house. From up here you have a wonderful view far into the landscape of the Erdinger Land. The residential building was built solidly as a low-energy house and has some highlights. When you enter your future apartment, you are greeted by a spacious and bright hallway, which is followed by the first bathroom, a master bedroom and the open-plan living, dining and cooking area. Just off the cooking area, you'll find a generous pantry for groceries and other daily essentials. An air space above the living area that allows a view of the clouds. If it does get too bright, the large skylights can be conveniently darkened by remote control via a solar-powered blind. At the end of the living area is a 2.5 x 4m balcony with darkened VSG all-glass balustrade and non-slip fine stone flooring. Here you will certainly find space for a large family table with chairs and parasol. The master bedroom on the same floor has a dressing room, in which a closet of 3m length fits in easily. The bathroom has a ground-level shower, a toilet, bathtub and large under-mount vanity. Right next to the shower is the bathroom radiator for towels. A straight and 1m wide staircase leads you straight to the gallery on the upper floor. The balustrade to the air space and to the stairs are made with VSG all-glass panes in clear glass. This allows the light to spread deep into the staircase, saving energy for artificial lighting. The spacious gallery with its ceiling of more than 3.5 meters gives the room a lot of air and invites you to linger. Up here in the attic, in addition to the two children's rooms, there is an office and the second bathroom. The entire apartment has underfloor heating and central ventilation system with heat recovery. Equipment underfloor heating flush aluminum plastic windows from Internorm high white interior doors towel radiators floor-level showers central ventilation system with heat recovery high-quality tiles in bathroom, kitchen, WC and hallway laminate flooring in the living rooms HWR and AR tiled LED ceiling spots in bathroom and kitchen TV cable connection in all living rooms (Oberding municipality) Internet up to 1000MB (Oberding municipality) balcony 2.5m x 4m floor-to-ceiling windows in the attic spacious skylights with remote-controlled blinds optional fitted kitchen at extra cost