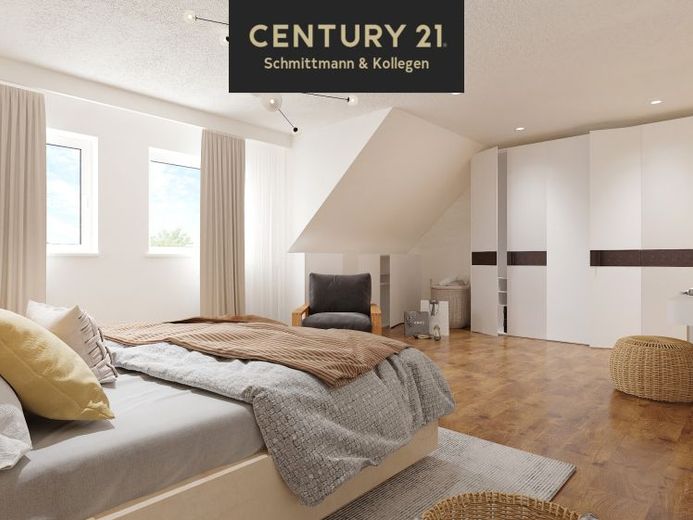



| Selling Price | 364.000 € |
|---|---|
| Courtage | no courtage for buyers |
+++ Have you heard? Get public funding for house purchase now, talk to us about the possibilities +++
This terraced corner house in a style typical of the period is located in Berghofer Mark on a plot of approx. 450 m². The house with the plaster façade was built in 1976 in solid construction "stone on stone". The property is in an age-related condition. We have supplemented the photos with digital visualizations to give you ideas for possible renovations and furnishings.
Due to its size, the house is ideal for young families who need a lot of space. The property has a living space of approx. 171 m², spread over five rooms. There is also plenty of storage and utility space.
The practical and timeless floor plan is particularly noteworthy. The entrance hallway leads to the living area. From here you can access the guest WC, the kitchen and the large balcony. The spacious living room with a large window front and dining area impresses with its size. This is where your family life will take place and where you will enjoy welcoming guests to spend cozy evenings, for example. A staircase takes you to the upper floor. Here you will find three spacious bedrooms and the bathroom with bath and shower. One room also gives access to the south-facing loggia. A practical storage room offers plenty of space to store your various utensils, laundry and much more.
There are two converted rooms in the basement or garden level. There is also a large utility room, the boiler room and a shower room. From this level, you can access your large terrace and the wonderful garden. The garden offers plenty of space for relaxing, planting and playing. The terrace is protected by the balcony above and offers a number of design options. You are sure to quickly find a suitable place for your barbecue.
Your two- or four-wheeled darling will find its place in the garage embedded in the house. Other vehicles can also be parked in front of the garage and in the public parking area.
Further details: A gas heating system from 2013 provides the house with heat via radiators. The windows are predominantly wooden frame windows from the year of construction. Some of the windows and window panes were replaced in 2014. The dark brown pitched roof is covered with concrete roof tiles. Most of the walls on the first floor are paneled in keeping with the year of construction. The living rooms are fitted with carpeted floors. Two rooms in the basement were renovated in 2020, with new wallpaper and vinyl flooring. The electrical system is 3-core, an RCD is still missing.
Have we piqued your interest? Then we look forward to talking to you about further details.