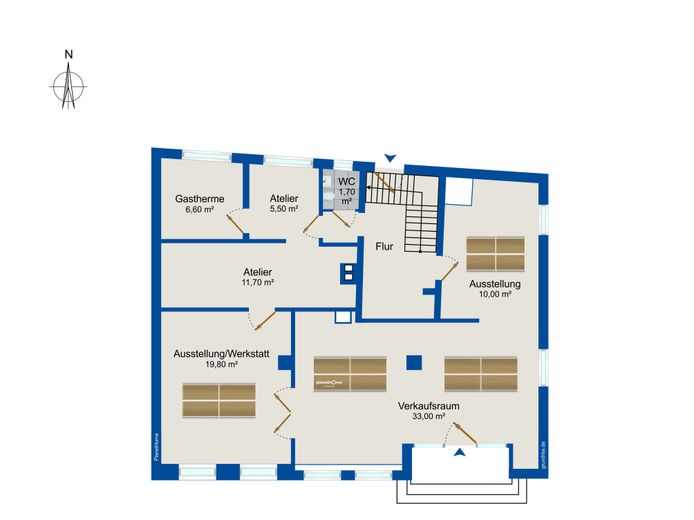
132250_Erdgeschoss.jpg
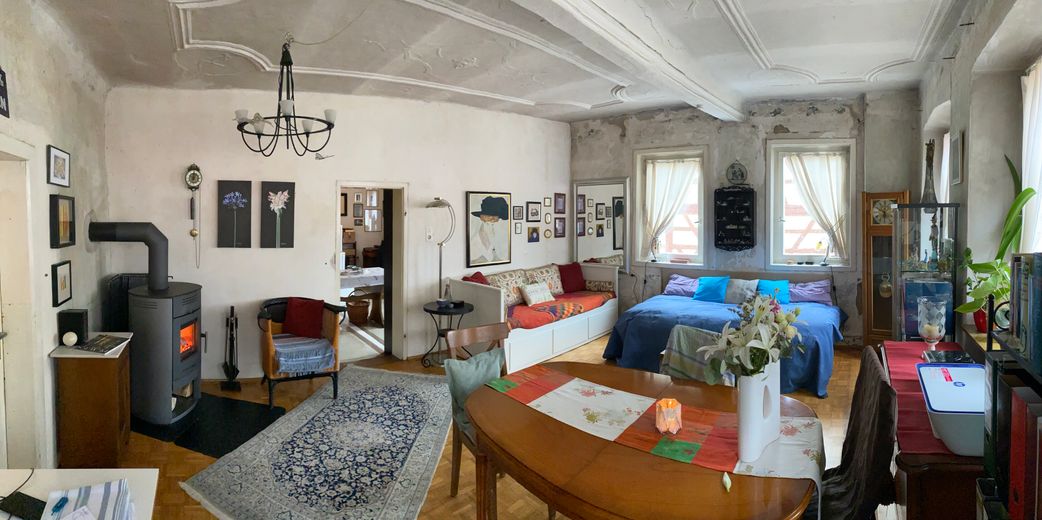
132250_Wohn-_und_Schlafzimmer.jpg
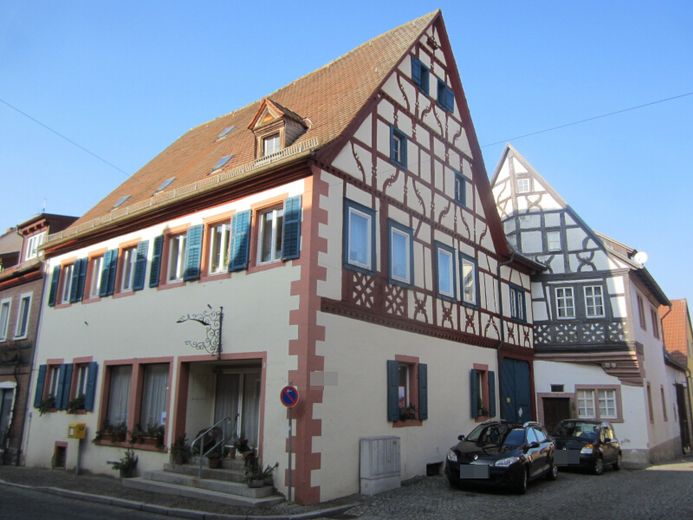
132250_Objektansicht.jpg
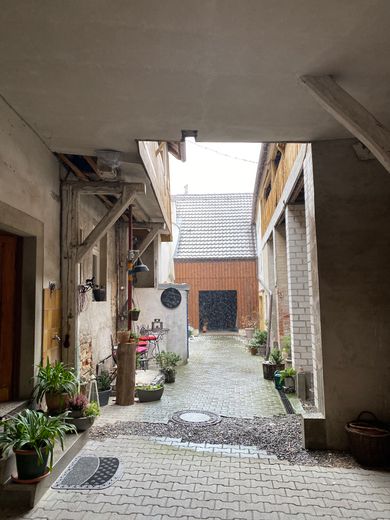
132250_Hof.jpg
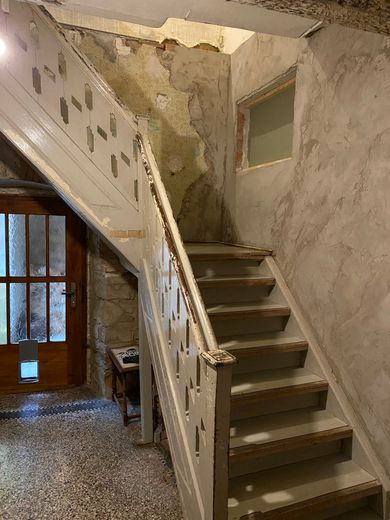
132250_Eingangsbereich.jpg
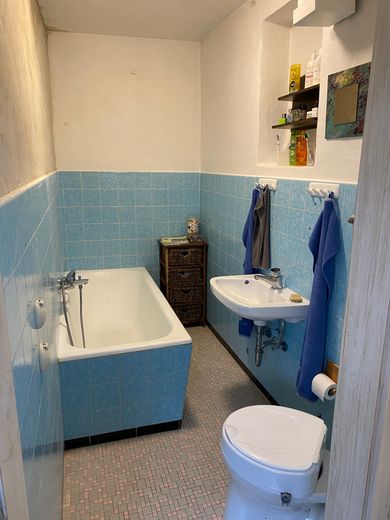
132250_Badezimmer.jpg
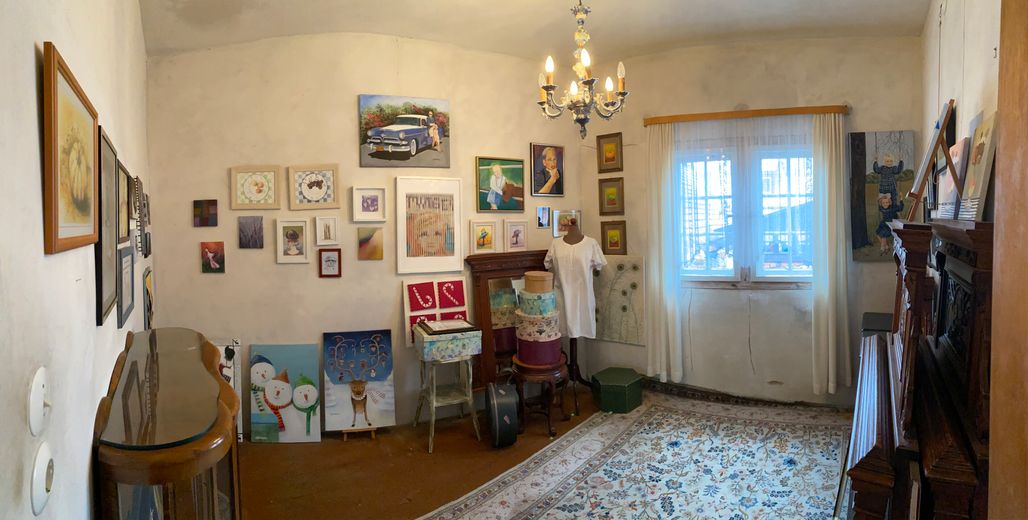
132250_Hobbyraum.jpg
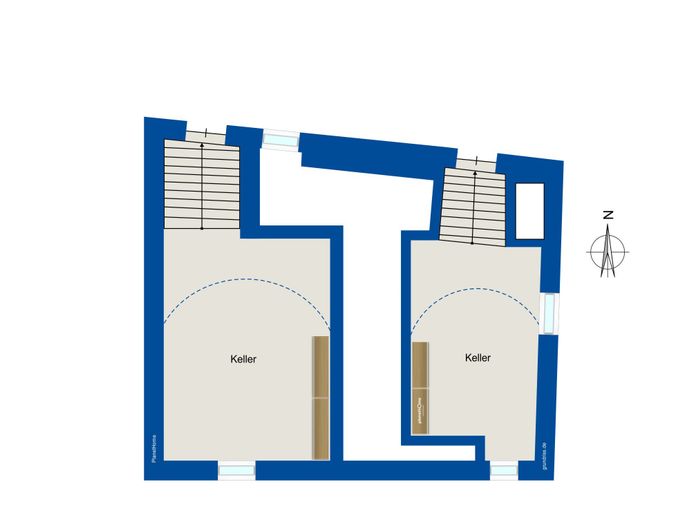
132250_Kellergeschoss.jpg
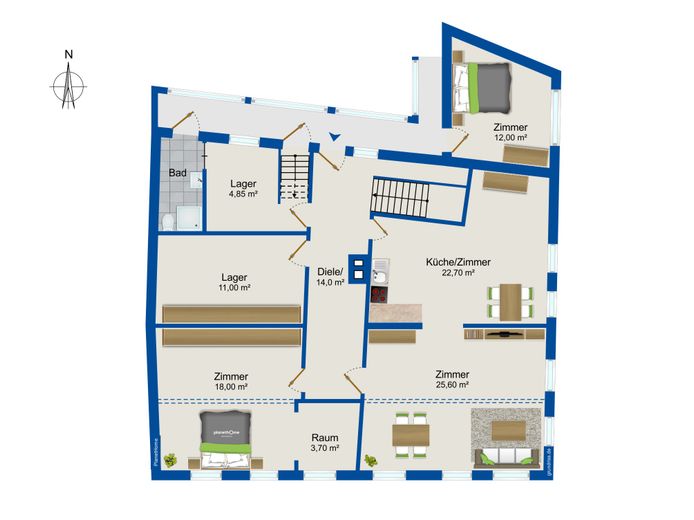
132250_Obergeschoss.jpg
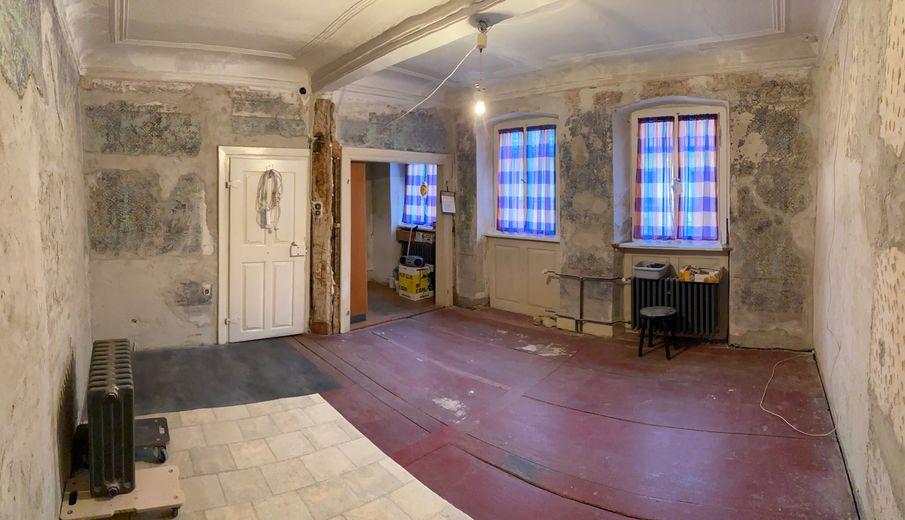
132250_Schlafzimmer.jpg
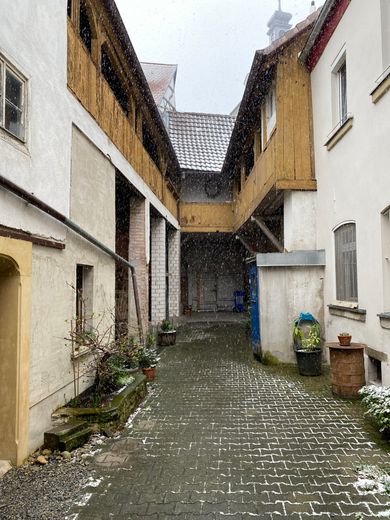



| Selling Price | 139.999 € |
|---|---|
| Courtage | 3,57% |
If houses could talk, this residential and commercial building built around 1598 could certainly tell a lot. In the historic old town of Prichsenstadt, near the city tower, is the house under monument and ensemble protection. Through the blue gate on the side you enter the courtyard, which offers plenty of storage space through the barn and two storage rooms. The outside toilet completes this. On the left side is the front door, you are greeted by a classic entrance area, this leads to one side to the laundry room and straight ahead to the rear entrance of the store area. The bright store area, with access to Luitpoldstraße, consists of two adjoining rooms and a boiler room, which complete the first floor. The staircase leads to the upper floor, which is equipped with a residential unit of four rooms. Through the portico you can get to the bathroom and another habitable room, as well as other storage rooms. The developed attic offers with its multitude of rooms a lot of storage space and hobby rooms, which are predominantly equipped with wooden floorboards. The basement of the house consists of two parallel barrel vaults, which are unconnected. The larger left one is entered via a courtyard-side cellar neck, the smaller right one via a wooden staircase. The building, which is in need of renovation, has a property of approx. 355 m², one has a special ambience through the courtyard and the arcade, which can be wonderfully restored with a little constructional creativity. The commercial space offers a variety of uses. (Gastronomy area (pizzeria / snack bar / café), office or agency for insurance, etc. or even as a practice). Of course, a conversion of the commercial space into additional living space is also conceivable. With pleasure we advise you, we look forward to your call!